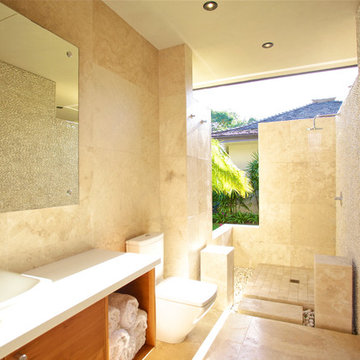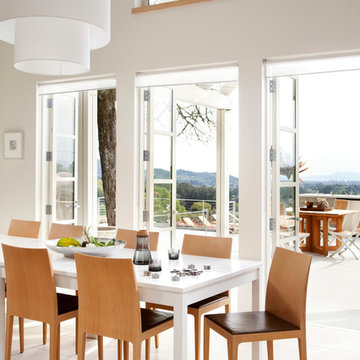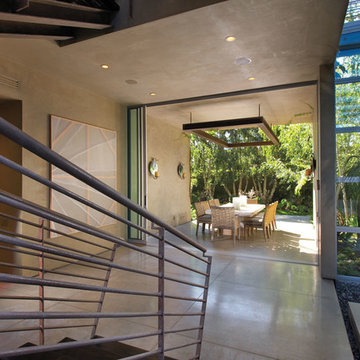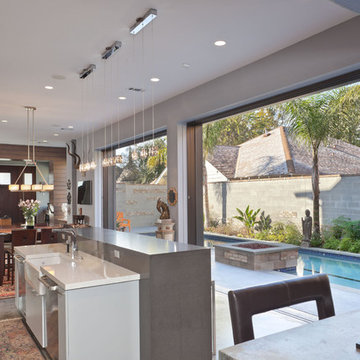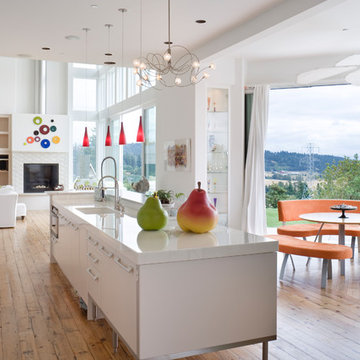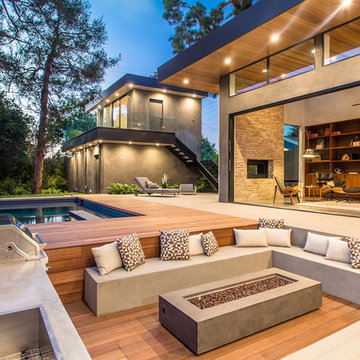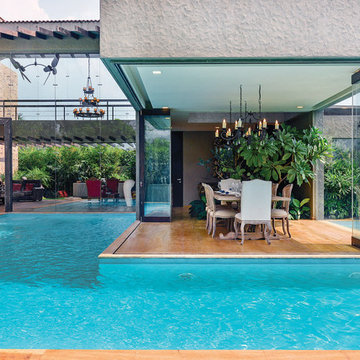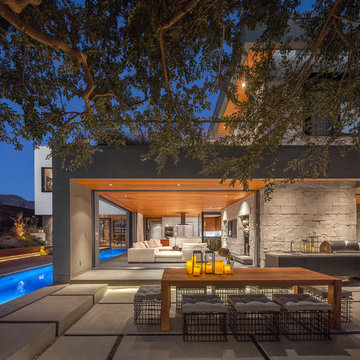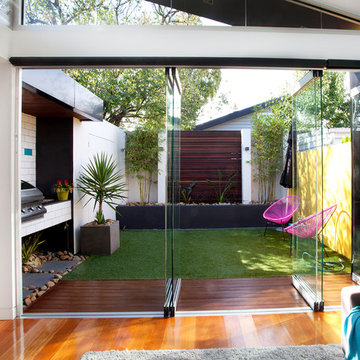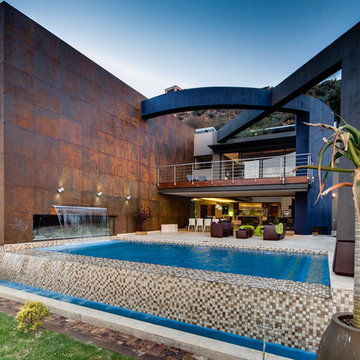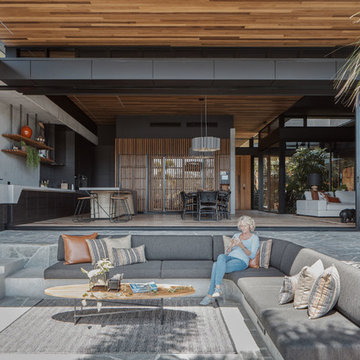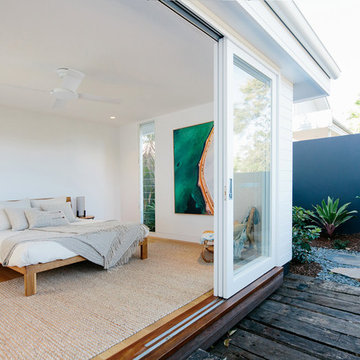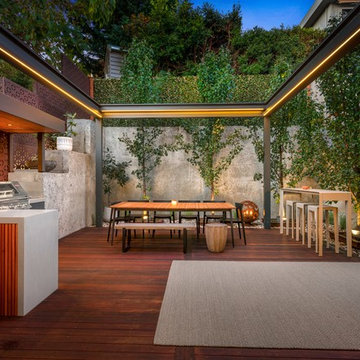2,908 Contemporary Home Design Photos
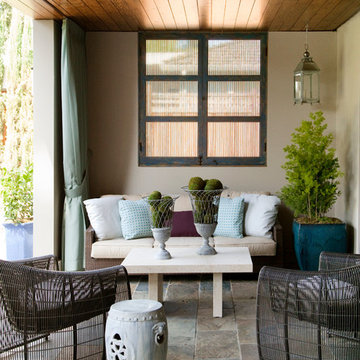
Designed by Sindhu Peruri of
Peruri Design Co.
Woodside, CA
Photography by Eric Roth
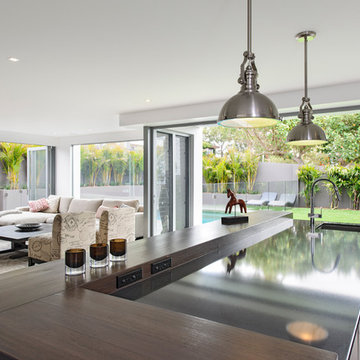
The work side of the kitchen allows you to see the recycled timber bench top which is laid higher than the dark stone bench top. It maintains the industrial feel combined with the look of the rest of the house. The long line of the island bench create enormous work space and an impressive piece of furniture.
Photography by Sue Murray - imagineit.net.au
Find the right local pro for your project
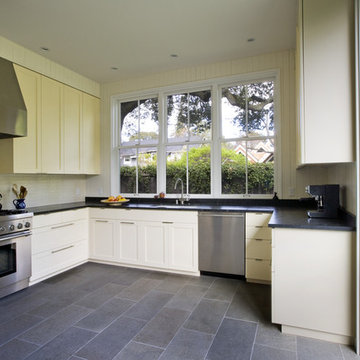
Kitchen.
Cathy Schwabe Architecture.
Photograph by David Wakely. Contractor: Young & Burton, Inc.
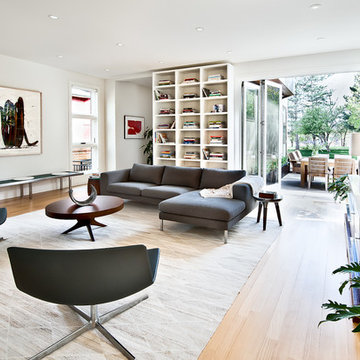
This rustic modern home was purchased by an art collector that needed plenty of white wall space to hang his collection. The furnishings were kept neutral to allow the art to pop and warm wood tones were selected to keep the house from becoming cold and sterile. Published in Modern In Denver | The Art of Living.
Daniel O'Connor Photography
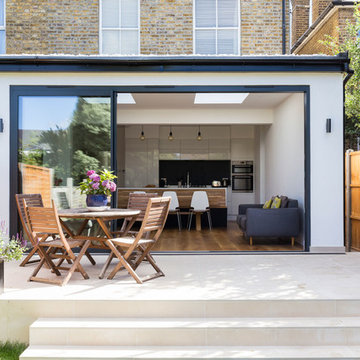
Single storey rear extension in Surbiton, with flat roof and white pebbles, an aluminium double glazed sliding door and side window.
Photography by Chris Snook
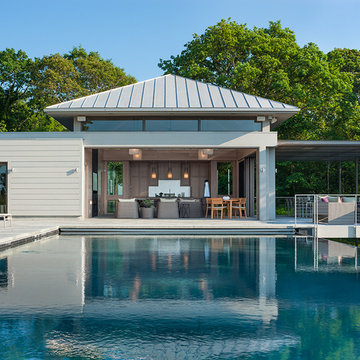
Foster Associates Architects, Stimson Associates Landscape Architects, Warren Jagger Photography
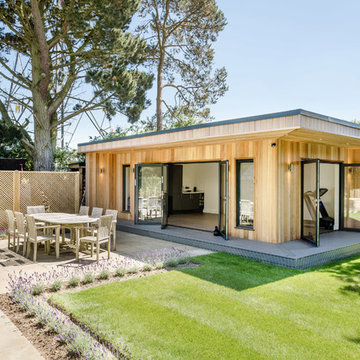
Brief Description of Works:
- Construction of large concrete base for steel
storage unit & greenhouse
- Formation of timber planting bays, log store
and compost storage areas and installing
trellis fencing
- Forming new pathways & patio area
- Full construction from for external cedar
cladded garden room foundations through to
internal decoration works
Photo credit: David Horder (Lens Flair Digital) http://lensflairdigital.co.uk/
2,908 Contemporary Home Design Photos
6



















