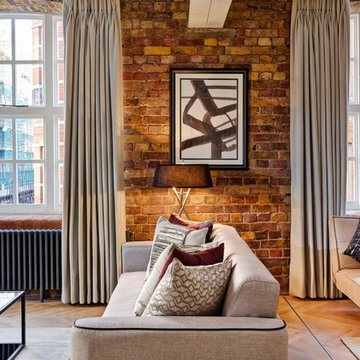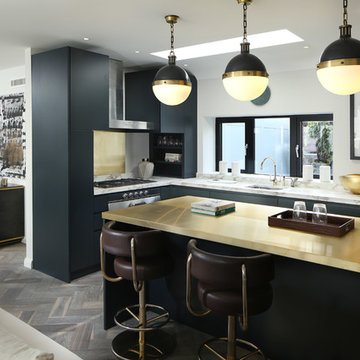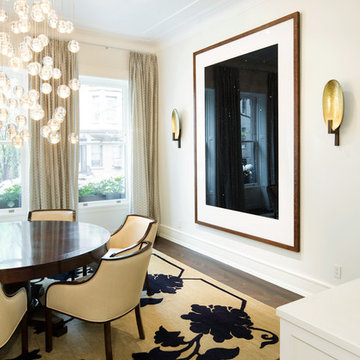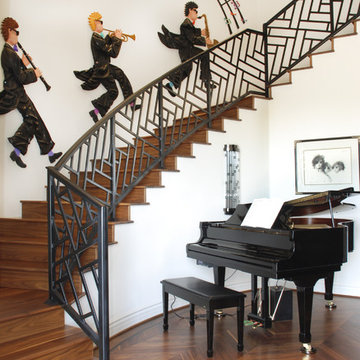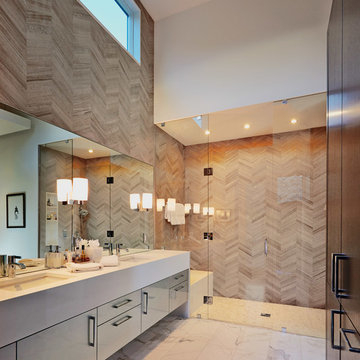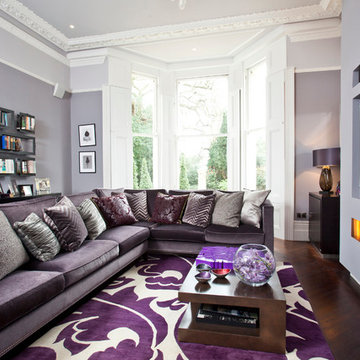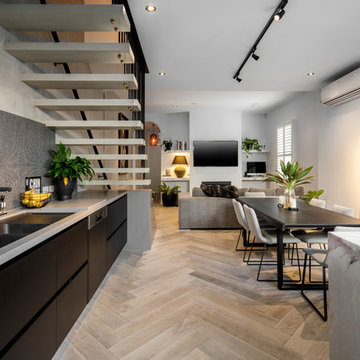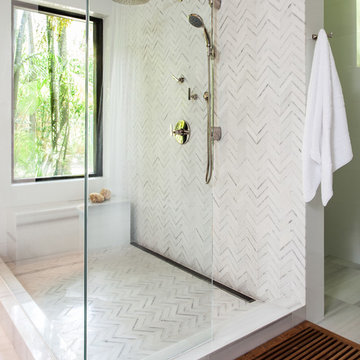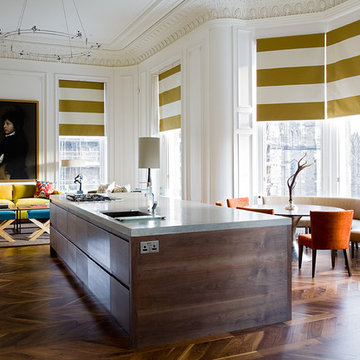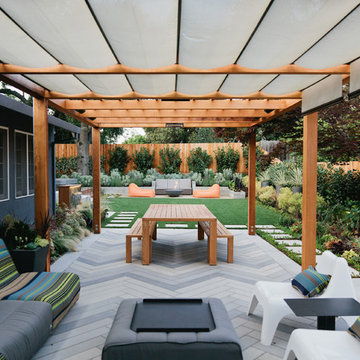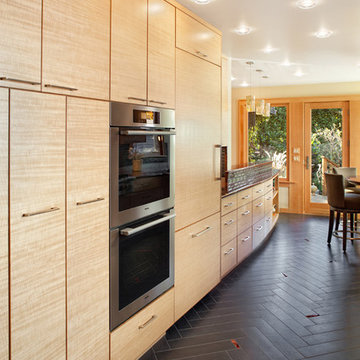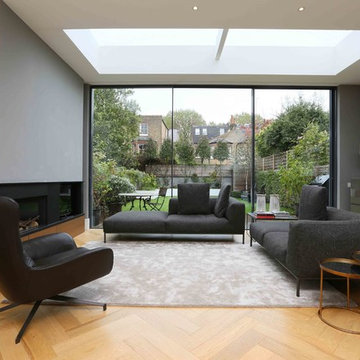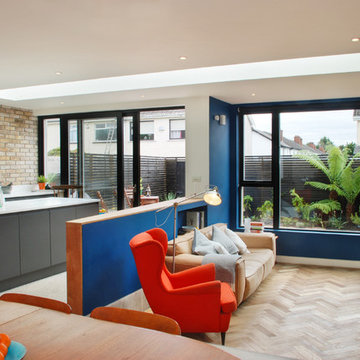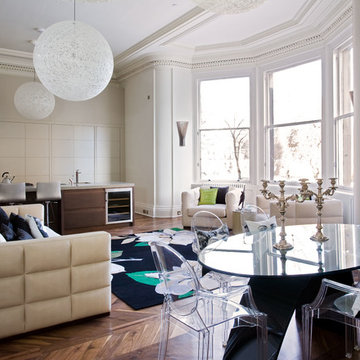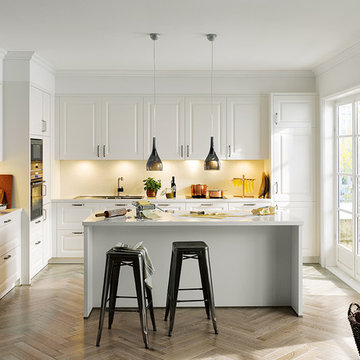259 Contemporary Home Design Photos
Find the right local pro for your project
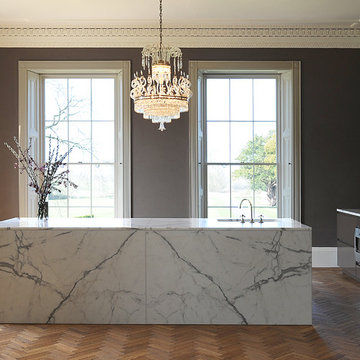
Artichoke worked with the renowned interior designer Ilse Crawford to develop the style of this bespoke kitchen in a Grade II listed Regency house. We made two furniture ‘elements’ providing the main functions for the kitchen. Care has been taken not to interfere with the original interior architecture of the room. Tall Georgian windows enable light to flood over the furniture as well as providing delightful views of the grounds. Limited palettes of fine quality materials help create the feeling of an art installation, enhancing the drama of this fabulous room.
Primary materials: Bookmatched Statuary marble and hand burnished gloss pigmented lacquer. The kitchen scullery is in English oak, finished in soap, a traditional Georgian period finish.
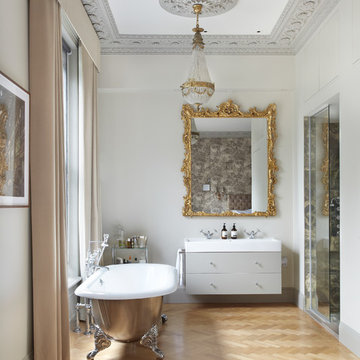
We are so pleased that this stunning bedroom/bathroom was included in Living etc’s October issue. The owner’s of this 5-storey house in West London decided on renovating their home and as you will see from these images and from the main article that the end results are wonderful. The Spey cast iron bath sits beautifully next to the large window, and our Carron concealed shower is the ideal choice for the separate shower area adjacent to the bath.
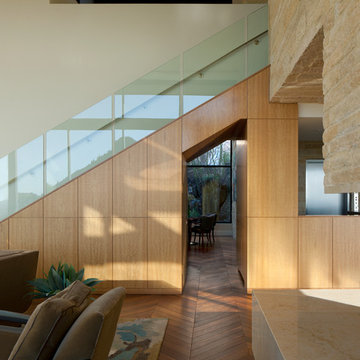
Timmerman Photography
This project is located up on the hillside of Paradise Valley and was built with great view of the valley in mind. We built the home with many floor-to-ceilings and negative-edge pool to capitalize on its great hillside location.
It was a challenging home build because it was located on rock. We used specialized equipment so it would appear the home had settled there naturally without leaving a disruption around the home.
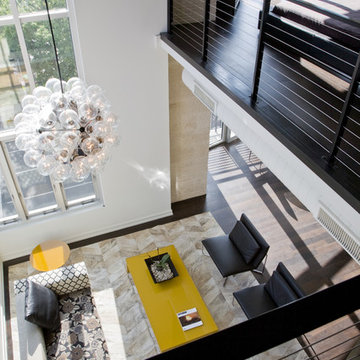
The open railings at both the bedroom and the study areas allow for uninterrupted views to every part of the apartment and the skyline beyond.
259 Contemporary Home Design Photos
2



















