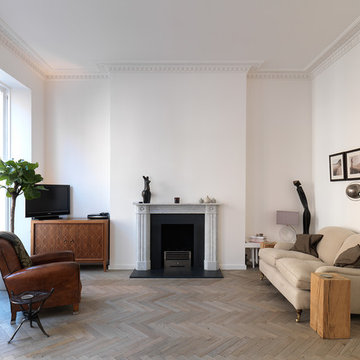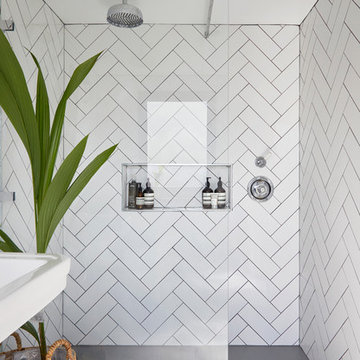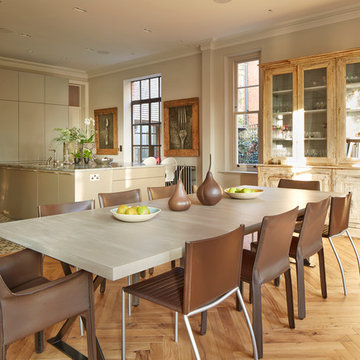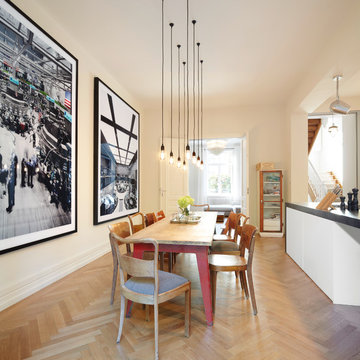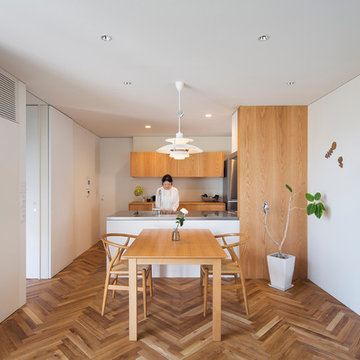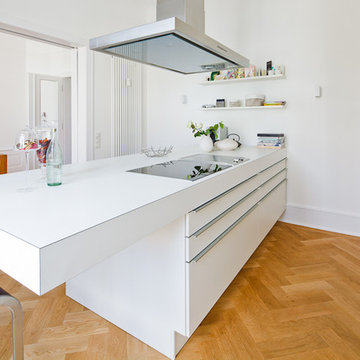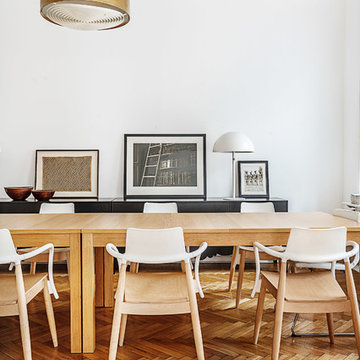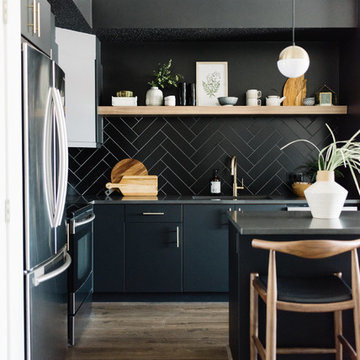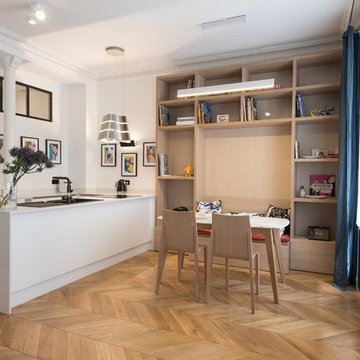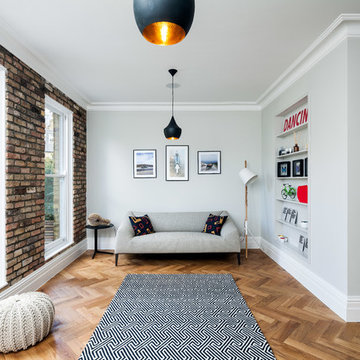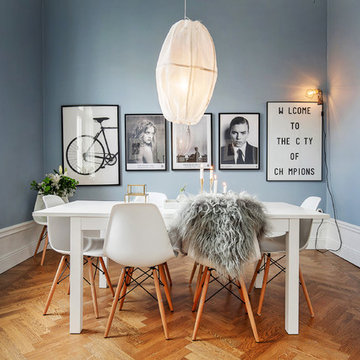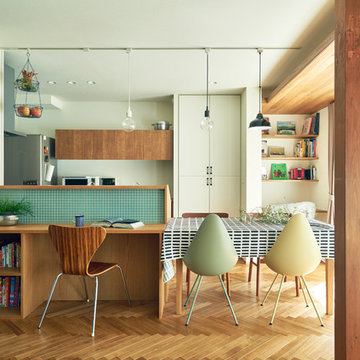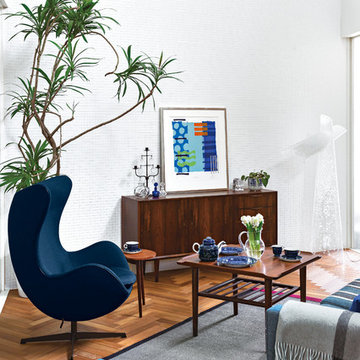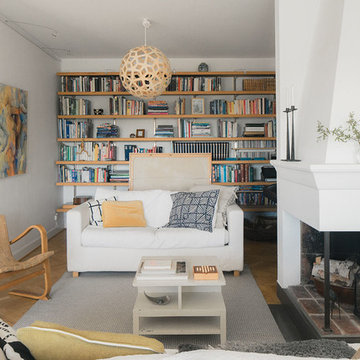45 Scandinavian Home Design Photos

With tech careers to keep first-time home buyers busy Regan Baker Design Inc. was hired to update a standard two-bedroom loft into a warm and unique space with storage for days. The kitchen boasts a nine-foot aluminum rolling ladder to access those hard-to-reach places, and a farm sink is paired with a herringbone backsplash for a nice spin on the standard white kitchen. In the living room RBD warmed up the space with 17 foot dip-dyed draperies, running floor to ceiling.
Key Contributers:
Contractor: Elmack Construction
Cabinetry: KitchenSync
Photography: Kristine Franson
Find the right local pro for your project
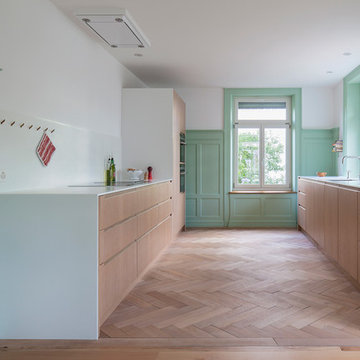
Corian, Oak (solid lipped and veneered), melamine, tinted lacquer finish and powder-coated metal
Photography by Richard Brine
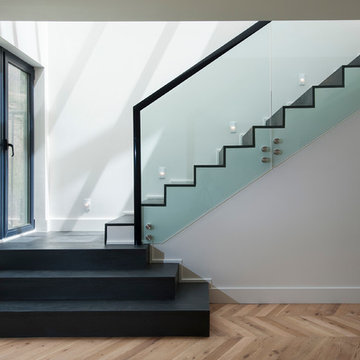
Renovation of abandoned concrete building into Condominiums. Photography by Manolo Langis and developed by 9Mile.
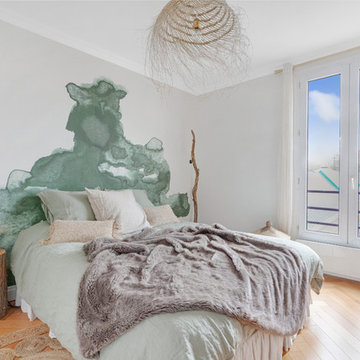
dans la chambre parentale la tête de lit est tapissée d' un papier peint au dégradé de tons vert.
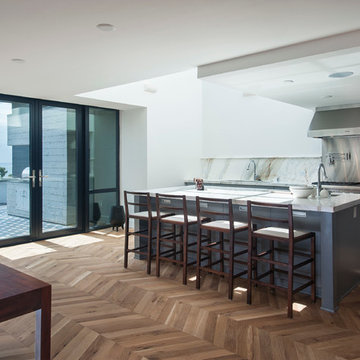
Renovation of abandoned concrete building into Condominiums. Photography by Manolo Langis and developed by 9Mile.
45 Scandinavian Home Design Photos
1




















