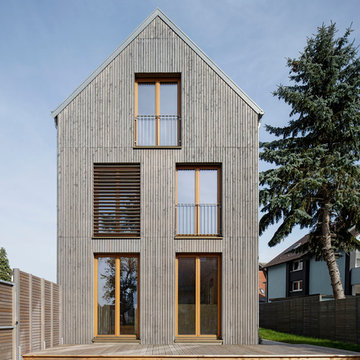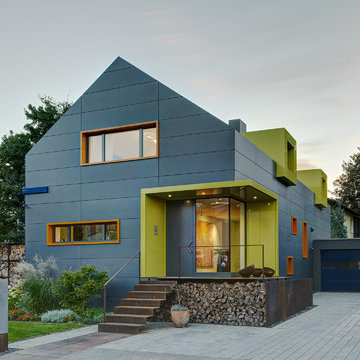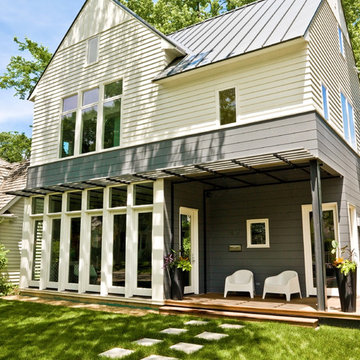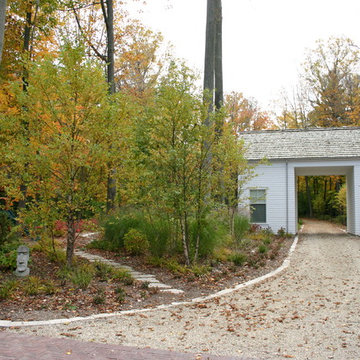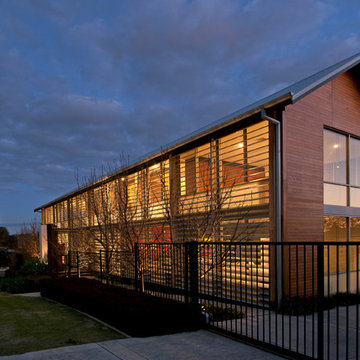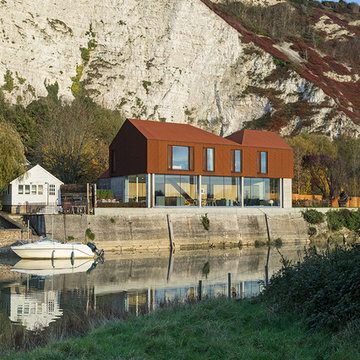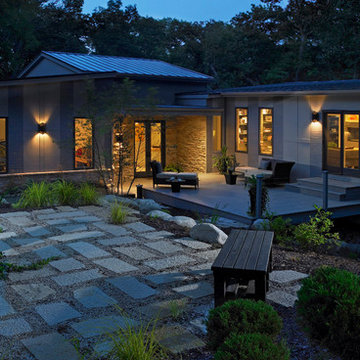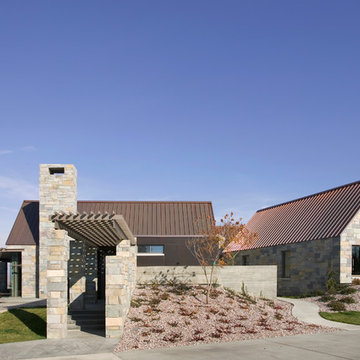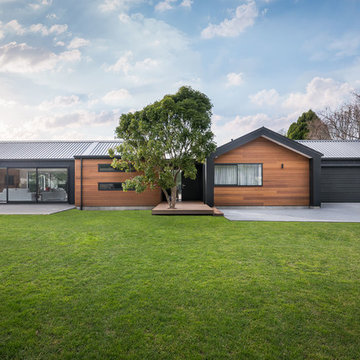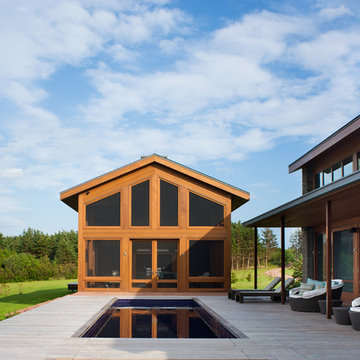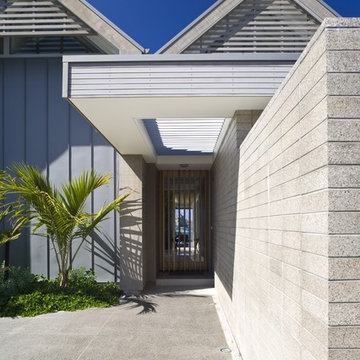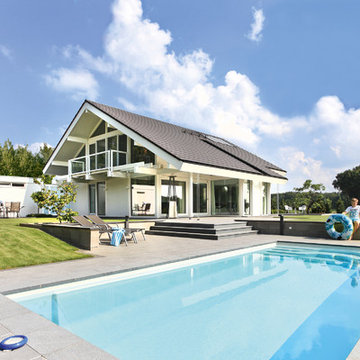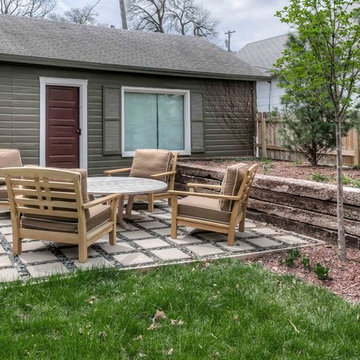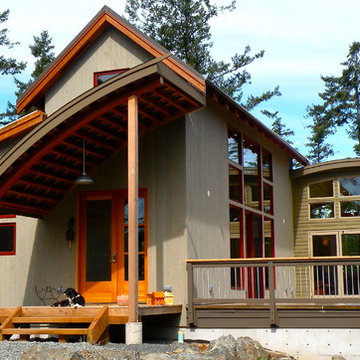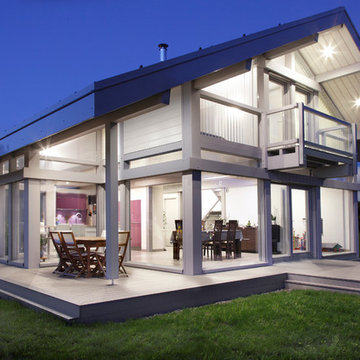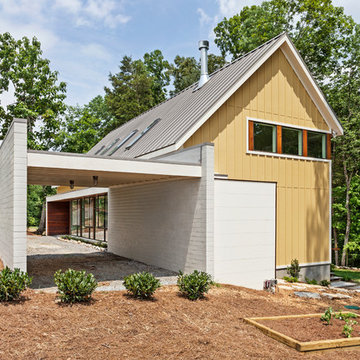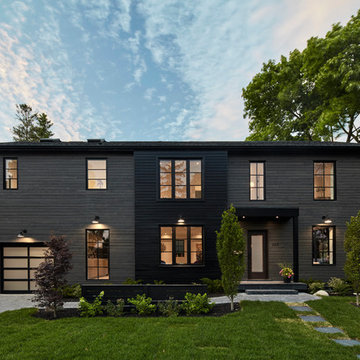384 Contemporary Home Design Photos
Find the right local pro for your project
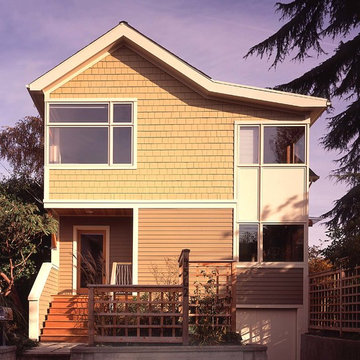
View of Remodeled home from the street. A goal of the project was to enahnce the street appeal of the home by adding the second floor addition. The addition includes a new master bedroom and bath. The main floor was also remodelled including a new kitchen and powder room and french doors leading from the dining room to the garden.
photo: Fred Housel
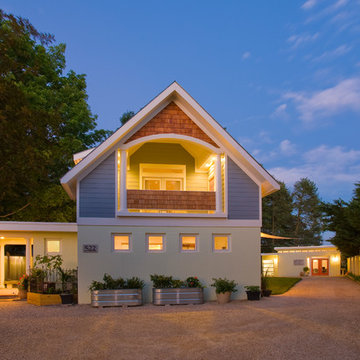
Street facade at Dusk. This 1700 s.f. dwelling was constructed adjacent to a 1930's cottage, which now serves as the guest house. They are connected by a breezeway entry. The lot is contained by a concrete wall on the south, a studio and two car garage on the rear and a galvanized and wood fence on the north. The new structure is constructed of pre-cast contrete walls by Superior Wall coated with H&C Concrete stain, SIPS panel walls by SIPS of America covered with Hardie plank (Sherwin Williams Super Paint) & cedar shake siding (Sikkens), the roof is constructed of SIPS panel with traditional standing seam metal roofing. Materials were selected to create a contextual aesthetic response to the other homes in neighborhood, which are more traditional.
David Brown photographer
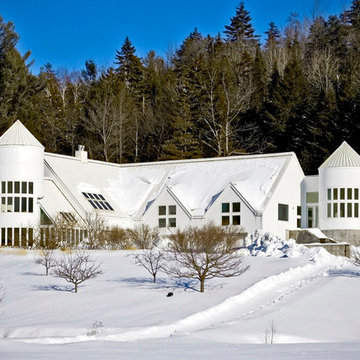
Family and guest retreat in rural Weston, Vermont transforms the original equipment and maintenance barn along with the caretaker’s quarters.
384 Contemporary Home Design Photos
12



















