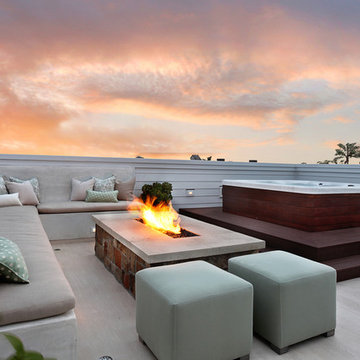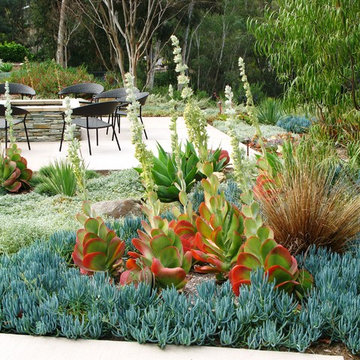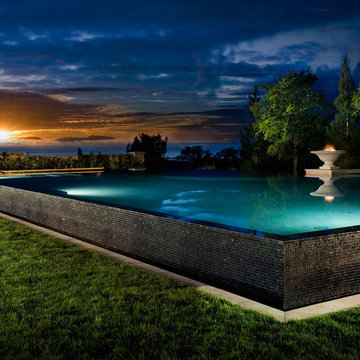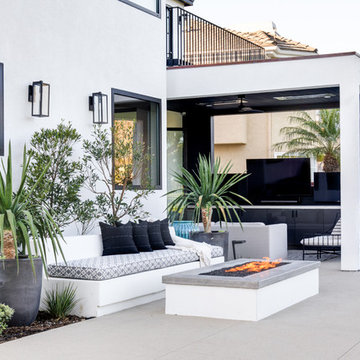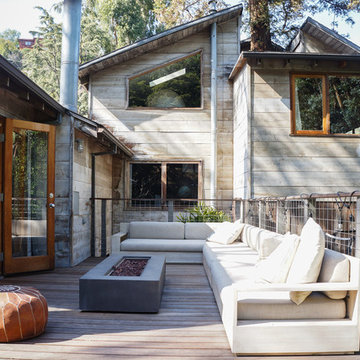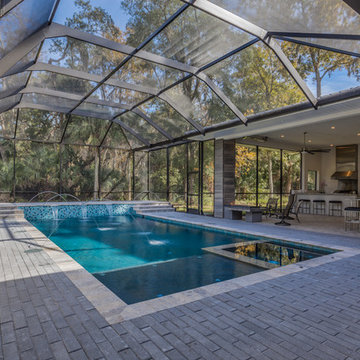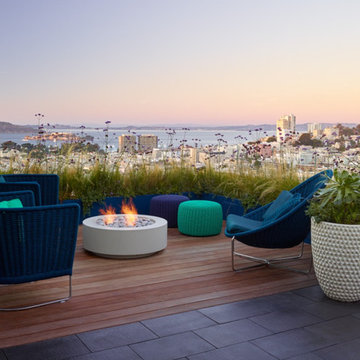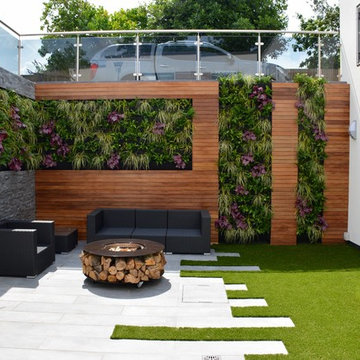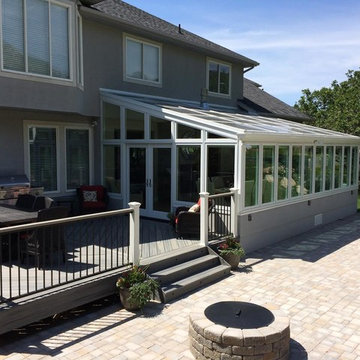10,396 Contemporary Home Design Photos
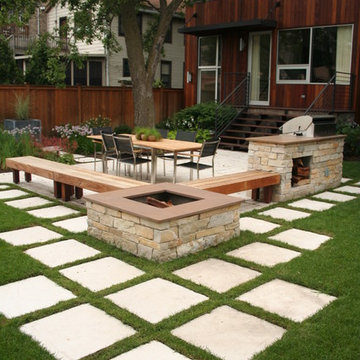
Pavers set into lawn lend a distinctive modernistic feel to the landscape
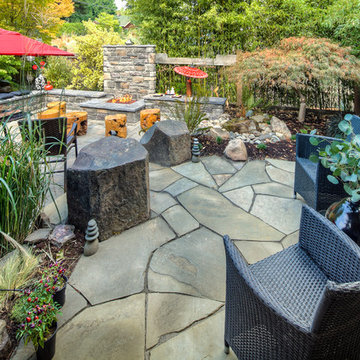
Private retreat for two - when entertaining large groups - sneak away and enjoy the ambiance of the relaxing sounds of soothing water
Find the right local pro for your project
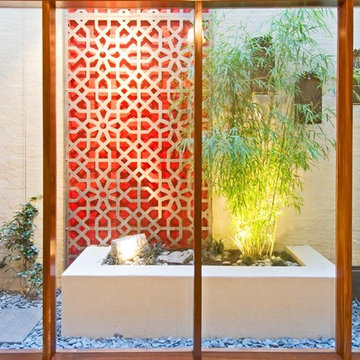
Maximising Minimal Courtyard Space whilst having a high level of detail and attractive features. Modern design with a hint of the Asiatic. Photos: Tim Turner Photography. Copyright COS Design
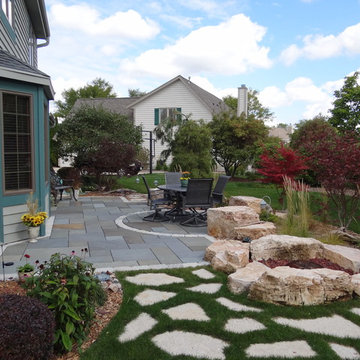
This small New Berlin, WI backyard features a Bluestone patio with Germantown paver border, a spacious firepit using Winnebago boulders and a custom water feature, nestled among existing Austrian Pines. The patio is framed with ornamental grasses, Japanese Maples and Winnebago outcropping boulders to create seating stones.
Design by: Eric K Weishaar
Installation by: Breckenridge Landscape Design, Construction & Maintenance, LLC
Photos by: Eric K Weishaar

Who says green and sustainable design has to look like it? Designed to emulate the owner’s favorite country club, this fine estate home blends in with the natural surroundings of it’s hillside perch, and is so intoxicatingly beautiful, one hardly notices its numerous energy saving and green features.
Durable, natural and handsome materials such as stained cedar trim, natural stone veneer, and integral color plaster are combined with strong horizontal roof lines that emphasize the expansive nature of the site and capture the “bigness” of the view. Large expanses of glass punctuated with a natural rhythm of exposed beams and stone columns that frame the spectacular views of the Santa Clara Valley and the Los Gatos Hills.
A shady outdoor loggia and cozy outdoor fire pit create the perfect environment for relaxed Saturday afternoon barbecues and glitzy evening dinner parties alike. A glass “wall of wine” creates an elegant backdrop for the dining room table, the warm stained wood interior details make the home both comfortable and dramatic.
The project’s energy saving features include:
- a 5 kW roof mounted grid-tied PV solar array pays for most of the electrical needs, and sends power to the grid in summer 6 year payback!
- all native and drought-tolerant landscaping reduce irrigation needs
- passive solar design that reduces heat gain in summer and allows for passive heating in winter
- passive flow through ventilation provides natural night cooling, taking advantage of cooling summer breezes
- natural day-lighting decreases need for interior lighting
- fly ash concrete for all foundations
- dual glazed low e high performance windows and doors
Design Team:
Noel Cross+Architects - Architect
Christopher Yates Landscape Architecture
Joanie Wick – Interior Design
Vita Pehar - Lighting Design
Conrado Co. – General Contractor
Marion Brenner – Photography
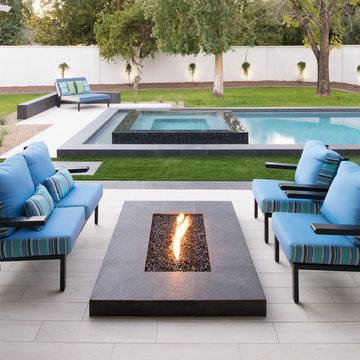
Lap pool 40' in length with perimeter overflow spa with Sicis Glass tile exterior, edge of spa and water line tile of pool and spa. Coping/decking is commercial grade porcelain tile. Tile on pool is a stone porcelain look and on decking is wood look.
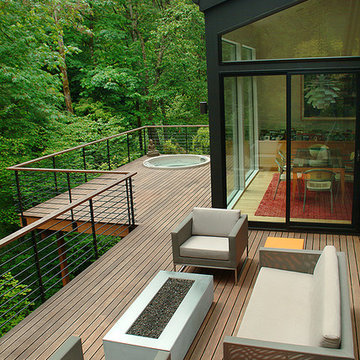
Hot Tub - Frog Spas- Portland, South Seas Spas, Artisian 627M Deluxe
Photos By; Nate Grant
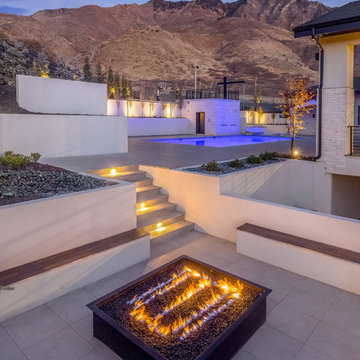
Outdoor lighting can make or break your ability to enjoy your yard, especially at night or during darker winter months. We created an outdoor lighting plan that ensures that the homeowners can utilize their space throughout the year.
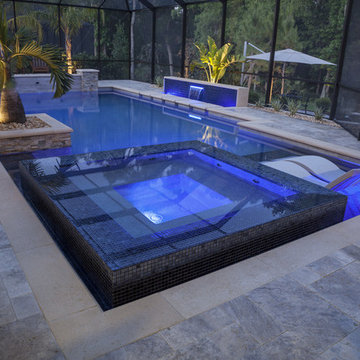
Tiled in shades of crisp blue by Vidrepur in Titanium, the infinity spa is perfectly situated to keep the conversation flowing alongside two weather resistant Signature Chaises by Ledge Lounger on the baja shelf. Areca palms sit atop stone and tile planters and are lit for ambiance and enjoyment.
10,396 Contemporary Home Design Photos
9



















