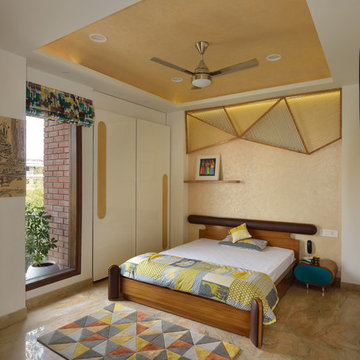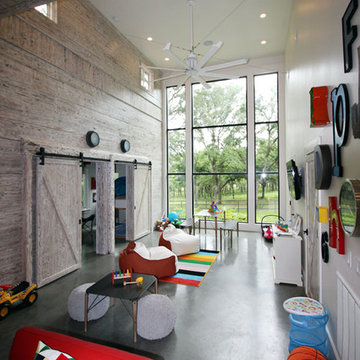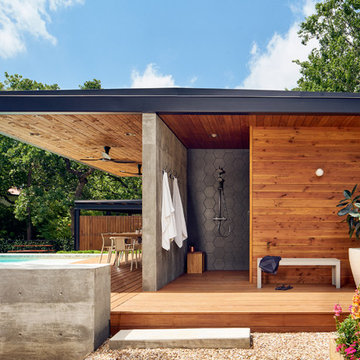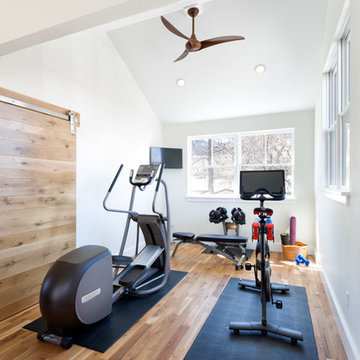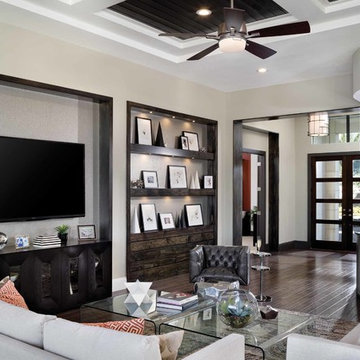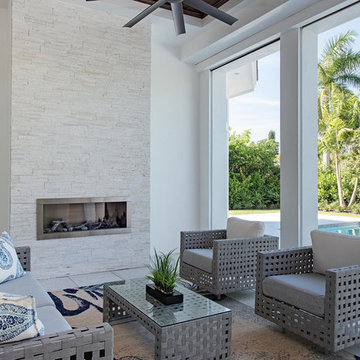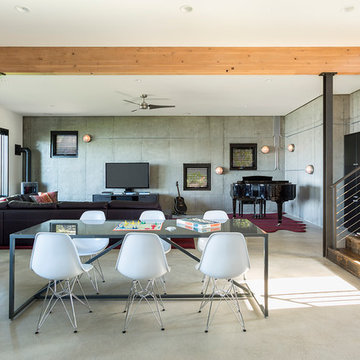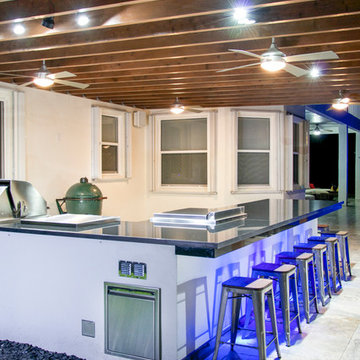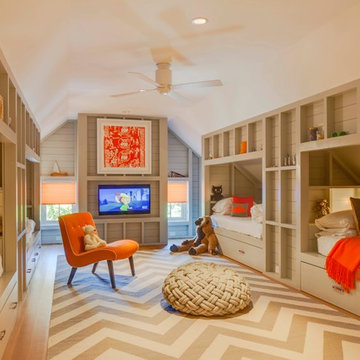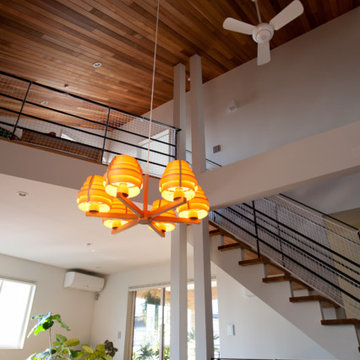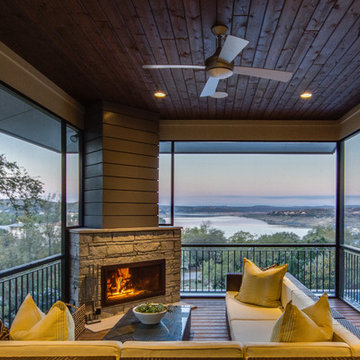87,027 Contemporary Home Design Photos
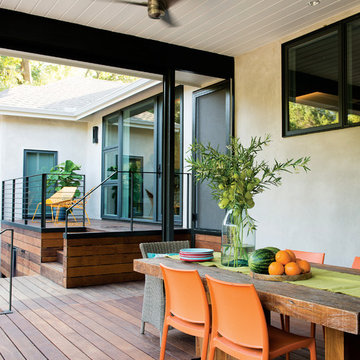
Photographer: Casey Woods http://www.caseywoods.com/
Architect: Jobe Corral Architects http://www.houzz.com/pro/cjobe/jobe-corral-architects http://www.jobecorral.com/
Builder: Woodeye Construction and Design http://www.woodeyeconstruction.com/index.html
Find the right local pro for your project

This family wanted a contemporary structure that blended natural elements with with grays and blues. This is a unique structure that turned out beautifully. We went with powder coated 6x6 steel posts hiding all of the base and top plates
creating a seamless transition between the structure and travertine flooring. Due to limitations on spacing we added a built-in granite table with matching powder coated steel frame. This created a unique look and practical application for dining seating. By adding a knee wall with cedar slats it created an intimate nook while keeping everything open.
The modern fireplace and split style kitchen created a great use of space without making if feel crowded.
Appliances: Fire Magic Diamond Echelon series 660 Grill
RCS icemaker, 2 wine fridges and RCS storage doors and drawers
42” Heat Glo Dakota fireplace insert
Cedar T&G ceiling clear coated with rope lighting
Powder coated posts and granite table frame: Slate Gray
Tile Selections:
Accent Wall: Glass tile (Carisma Oceano Stick Glass Mosaic)
Dark Tile: Prisma Griss
Light Tile: Tessuto Linen Beige White
Flooring: Light Ivory Travertine
3cm granite:
Light: Santa Cecilia
Dark: Midnight Grey
Kitchen Appliances:
30" Fire Magic Diamond Series Echelon 660
2 - RCS wine fridges
RCS storage doors and drawers
Fire Place:
36" Dakota heat glo insert
TK Images
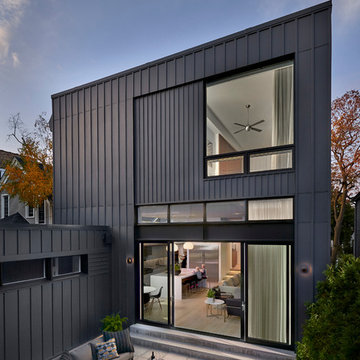
The raised back patio is just two steps down from the great room/kitchen. On the left is the mudroom which links the house to the garage and home theater. Just out of view is an outdoor fireplace.
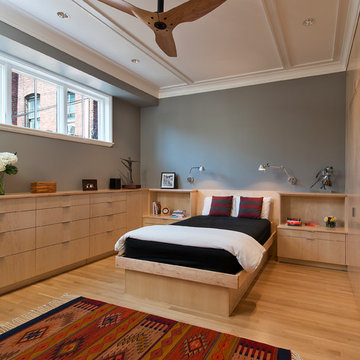
The master bedroom has a shared office on the second floor. To deal with the narrow space, we designed everything to be built in to avoid the relative clutter of free-standing furniture and storage units. Photo by Anice Hoachlander
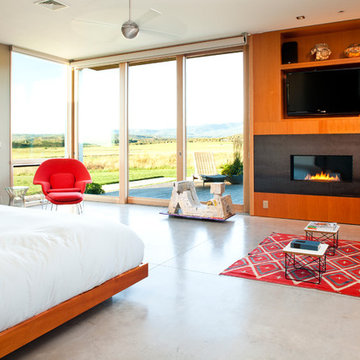
red area rug, concrete slab, red armchair, platform bed, floor to ceiling windows, sliding glass door, built in shelves
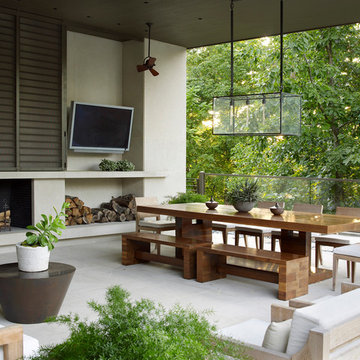
Interior design by McAlpine Booth & Ferrier Interiors using Ames Ingham Lighting. Custom Rectangle 4.

Painting and art studio interior with clerestory windows with mezzanine storage above. Photo by Clark Dugger
87,027 Contemporary Home Design Photos
12



















