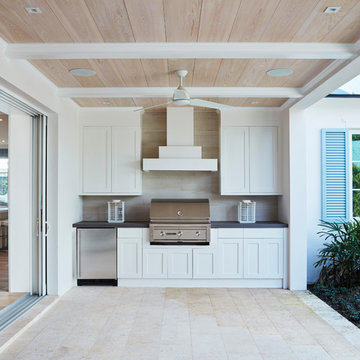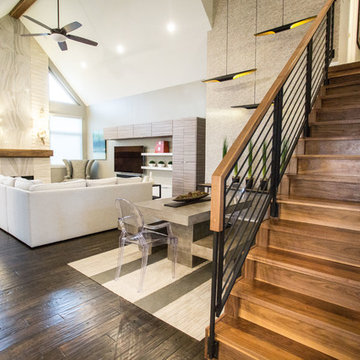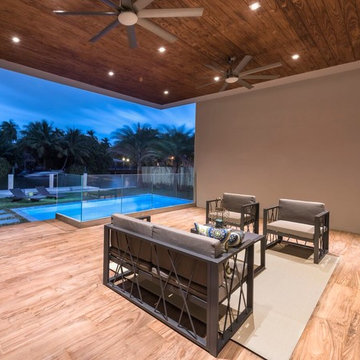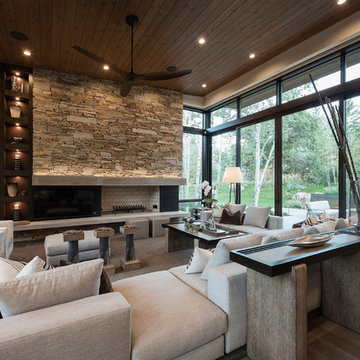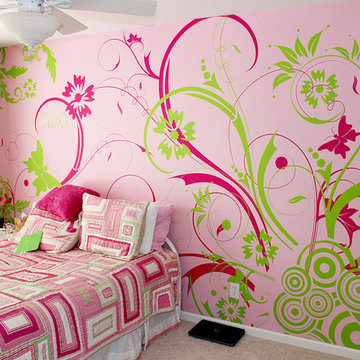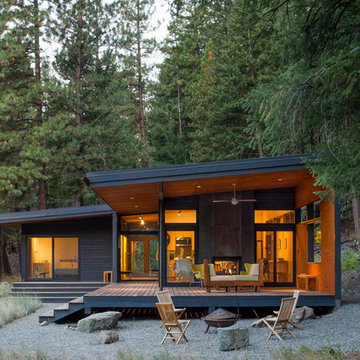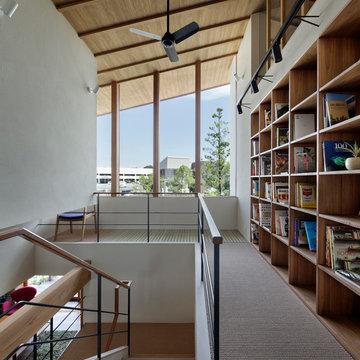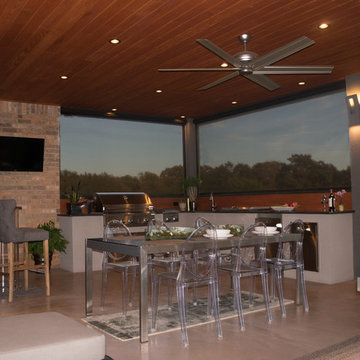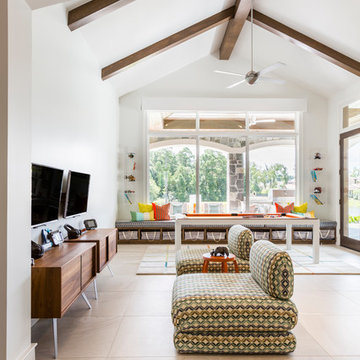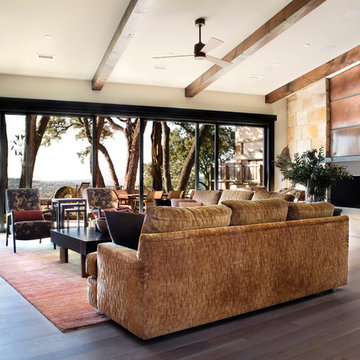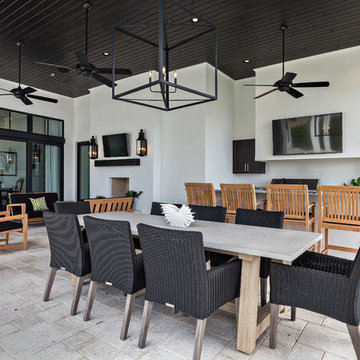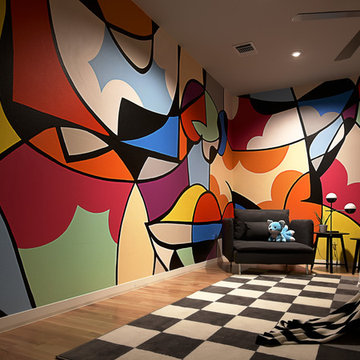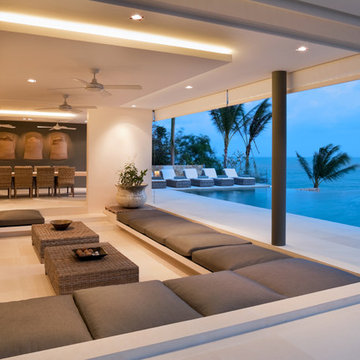87,027 Contemporary Home Design Photos
Find the right local pro for your project
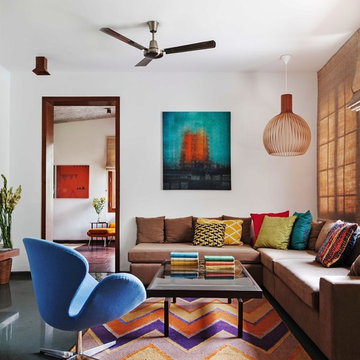
Project Credits:
Architecture and Interior Design : Khosla Associates
Principal designers : Sandeep Khosla and Amaresh Anand
Design team : Sandeep Khosla , Amaresh Anand , Oomen Thomas and Priyanka Sams.
Civil Contractors: Hi Tech Constructions Pvt. Ltd.
Structural Engineer : S & S Associates.
Photography : Shamanth Patil J.
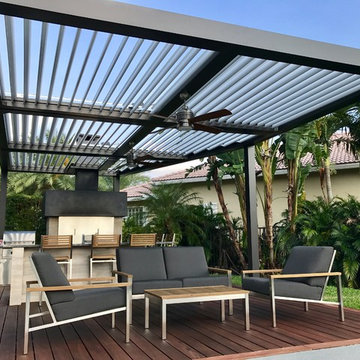
A modern version of the Altimate Pergola. The slats/louvers rotate 170 degrees for sun or shade and when closed are completely water-tight. Complimented by ceiling fans and dimming LED lights.
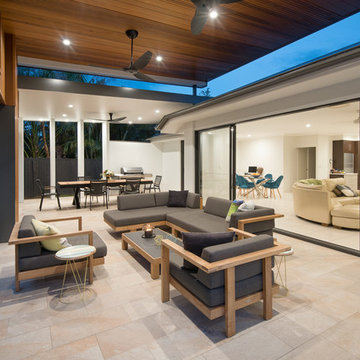
The main issues that were identified in this home were a lack of light in the kitchen and a lack of connection to the outdoor area. There was no direct line of sight to the pool area, and there was a very harsh western aspect coming into the terrace area. To combat these problems, a skylight was added to the kitchen area and an internal wall was removed which opened up the internal living spaces. Some large doors were added to connect the outdoor area with the kitchen and allowing a view line to open up to the pool area.
This new outdoor area was designed to be split up into two areas, a lounging area and a dining area with a barbeque connection. As the existing home was a project home, the styling for the outdoor area was to be cutting edge, modern contemporary. The interesting roof line with the charcoal roof sheeting was streamlined at the back to add contemporary lines to the new structure. The result is of this styling is an exceptionally warm and inviting outdoor entertainment space.
The outdoor entertainment area design provides a relaxing yet luxurious space for the family to gather, whilst offering the opportunity for entertaining friends from within the same space. This dual purpose approach to the design catered specifically to the lifestyle requirements of the occupants.
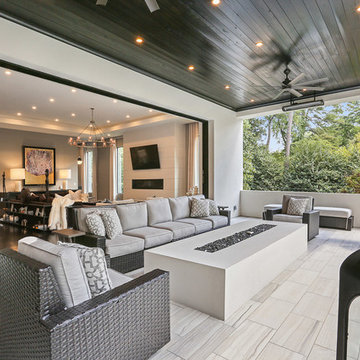
Oversized glass sliding doors in the family room can be tucked away for a seamless transition to the spacious covered outdoor room that features a custom gas fire feature and electric heaters so it can be enjoyed year-round.
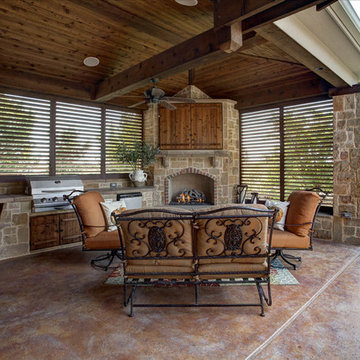
Outdoor Kitchen with Weatherwell Elite Aluminum Shutters. Outdoor Shutters provide privacy and protection from wind. Allowing owners to enjoy their Outdoor Kitchen!
Blinds Brothers is a Premier Dealer of Weatherwell Elite Aluminum Shutters | Dallas \ Fort Worth
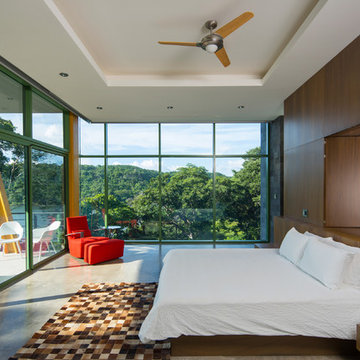
The master bedroom features custom wood paneling back and floor-to-ceiling glass on three sides to bring the exterior views of the jungle and bay inside the room.
Hidden a/c system solutions provide proper cooling with clean look.
87,027 Contemporary Home Design Photos
11



















