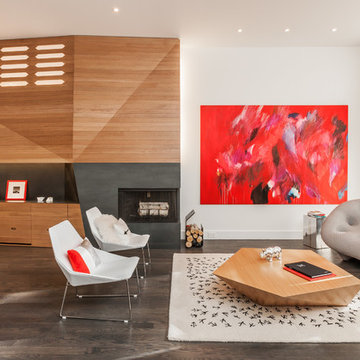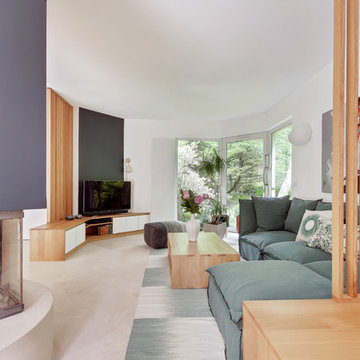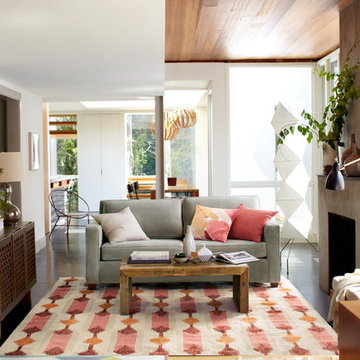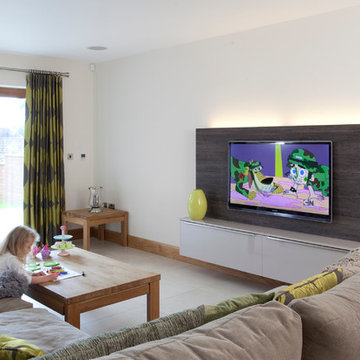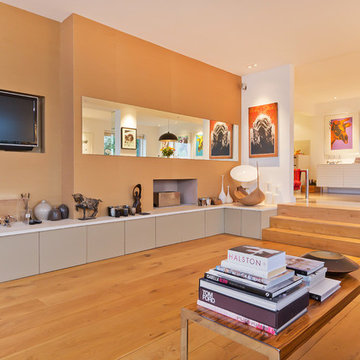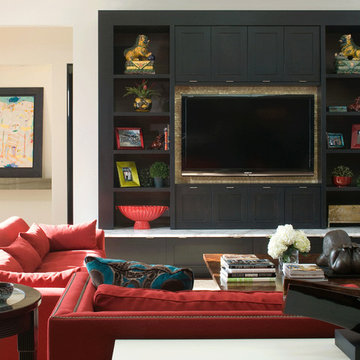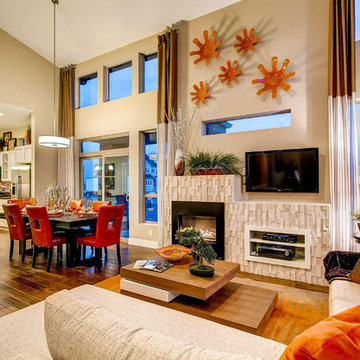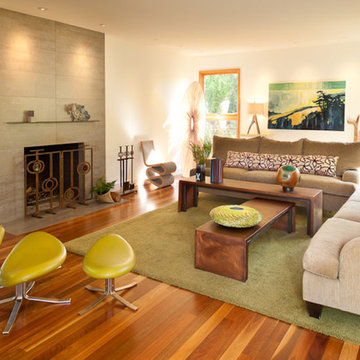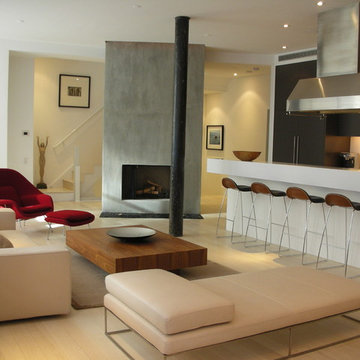1,137 Contemporary Home Design Photos

Venetian plaster surround with component cabinet belo and TV above. Linear fireplace, storage full height. Pocket door with multiplied track to exterior garden area.
Oak floors
Find the right local pro for your project

Architecture: Graham Smith
Construction: David Aaron Associates
Engineering: CUCCO engineering + design
Mechanical: Canadian HVAC Design
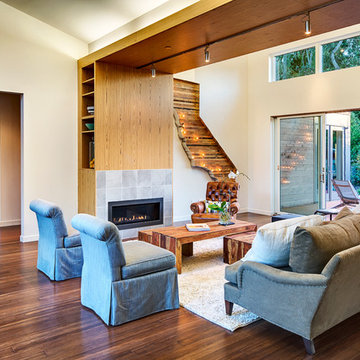
Signature breezespace in one of our homes in Sonoma, CA
Tile Fireplace Surround: Florida Tile Porcelain Urbanite Concrete
Fireplace: Heat N Glow Cosmo SLR with Tonic Front in Graphite (42" wide)
Casework: Bali Teak - Exotic Wood Veneer
Floor: Plyboo Bamboo Flooring in Havana Strand
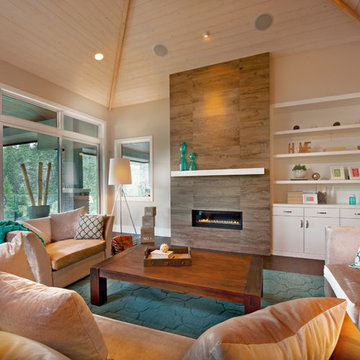
http://www.lipsettphotographygroup.com/
This beautiful 2-level home is located in Birdie Lake Place - Predator Ridge’s newest neighborhood. This Executive style home offers luxurious finishes throughout including hardwood floors, quartz counters, Jenn-Air kitchen appliances, outdoor kitchen, gym, wine room, theater room and generous outdoor living space. This south-facing luxury home sits overlooking the tranquil Birdie Lake and the critically acclaimed Ridge Course. The kitchen truly is the heart of this home; with open concept living; the dining room, living room and kitchen are all connected. And everyone knows the kitchen is where the party is. The furniture and accessories really complete this home; Adding pops of colour to a natural space makes it feel more alive. What’s our favorite item in the house? Hands down, it’s the Red farm house bar stools.

The family room has room to invite the entire family and friends for a get together. The view, fireplace and AV amenities will keep your family at home.
AMG Marketing Inc.
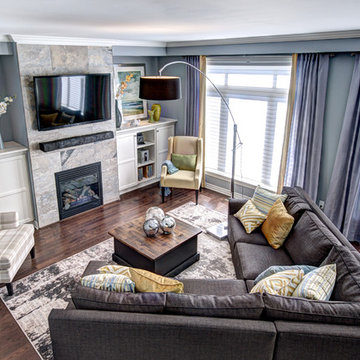
Custom made Barn board and pine Coffee table, reclaimed barnwood mantel, and custom drapes with gorgeous porcelain tile on the fireplace. Light cheerful palette of blue, gray, green, and yellow
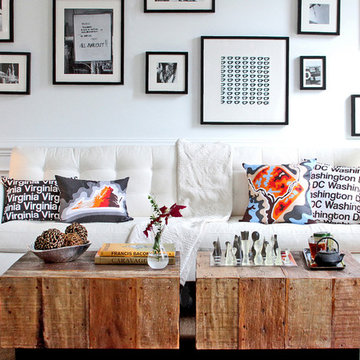
Modern living room featuring Cartoloji map pillows (Virginia and Washington DC), Karim Rashid chess set, and Crate and Barrel sofa.
Bhaval Shah Bell

Interior Design: Mod & Stanley Design Inc. (www.modandstanley.com)
Photography: Chris Boyd (www.chrisboydphoto.com)

Level Two: The family room, an area for children and their friends, features a classic sofa, chair and ottoman. It's cool, ergonomic and comfy! The bear-shaped shelving adds an element of fun as an accent piece that's also practical - it's a storage unit for DVDs, books and games.
Birch doors at left open into a powder room and ski room, the latter offering convenient access to the ski trail and nearby ski area.
Photograph © Darren Edwards, San Diego
1,137 Contemporary Home Design Photos
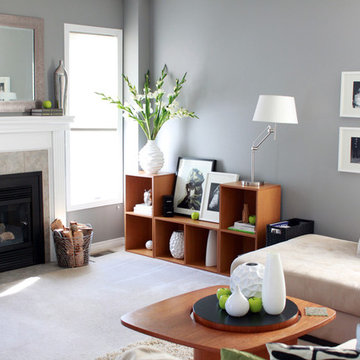
We are a young newly wed couple who decided to ask for cash gifts at our wedding so we could decorate our new digs. We received the keys the morning after becoming Mr & Mrs Leclair, and to this day we have yet to take a honeymoon. Both of us had a brewing passion for modern interior decorating that needed to be fulfilled. Our previous 1 bedroom apartment was a great warm up but the real challenge was ahead. We received generous gifts to get us started but after the wedding, closing costs and a few unexpected costs we were left with a fairly conservative budget to work with.
First up was painting. None of the existing loud colours in the house were really to our liking. So started the giant task of painting every single wall in the house. Oh, and throw the garage and front entrance doors in there also. Thankfully Melissa works at a paint store so we were able to receive a few free cans and some really good deals on others. Quick shout out to Benjamin Moore and Pittsburgh Paints reps. After accomplishing this feat (with the help of family & friends) we decided a few walls needed some punch. A little wallpaper you say? Why not.
Next up was lighting. Most of the fixtures were out of date or not giving us the desired effects. With the help of our handy uncle Rob, we changed every single fixture in the house and out. A few have actually been changed twice. Always a learning curb, right? We splurged on a few pendants from specialized shops but most have been big box store purchases to keep us on budget. Don’t worry, when we strike it rich we’ll have Moooi pendants galore.
After the hard (wasn’t that bad) labor came time to pick furniture pieces to fill out the house. We had ordered most of the big ticket items before the move but we still needed to find the filler pieces. Had a great time driving around town and meeting local shop owners. After most of the furniture shopping was complete we had next to nothing left over for art and a lot of empty walls needed some love. Most of the art in the house are pictures we took ourselves, had printed locally and mounted in Ikea frames. We also headed down to the local art supply store and bought a few canvases on sale. Using left over house paint we created some large bold abstract pieces.
A year has now passed since we first got the keys and we’re, mostly done. Being home owners now, we also realized that we’ll never actually be done. There’s always something to improve upon. Melissa’s office hung in the balance of our undecided minds but after a recent retro chair purchase we’ve been re-inspired. That room is coming along nicely and we should have pictures up shortly. Most of what we’ve done are cosmetic changes. We still plan on upgrading the kitchen, upstairs bath and replacing the old carpets for some swanky hardwood floors. All in due time.
4



















