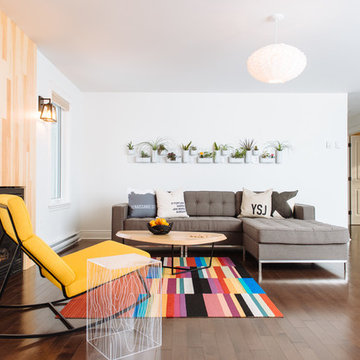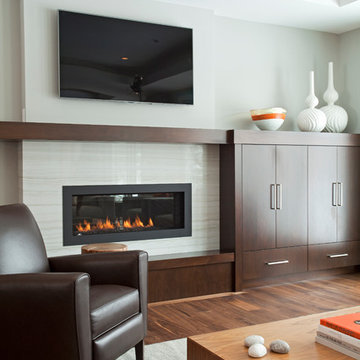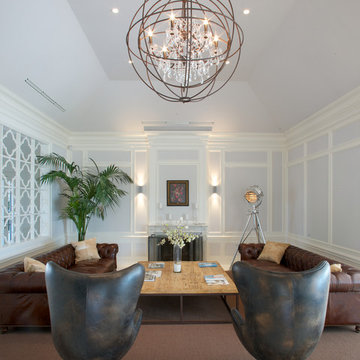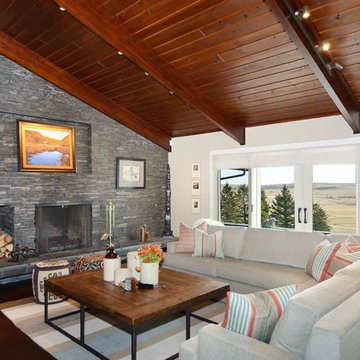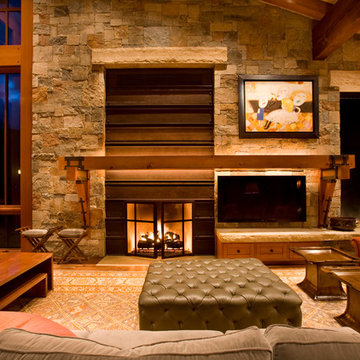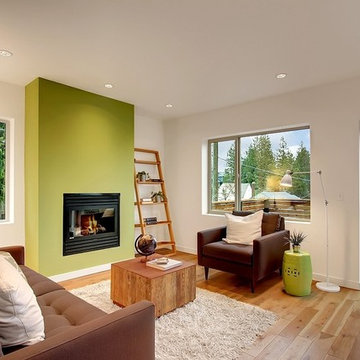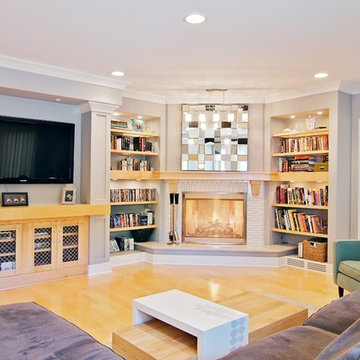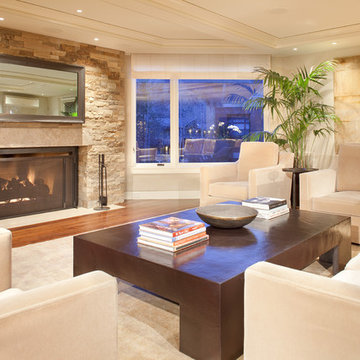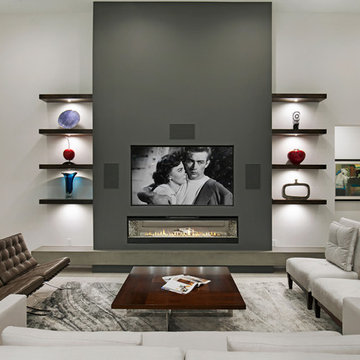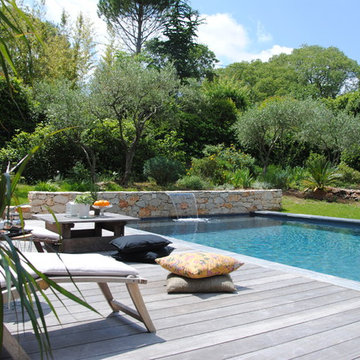1,137 Contemporary Home Design Photos
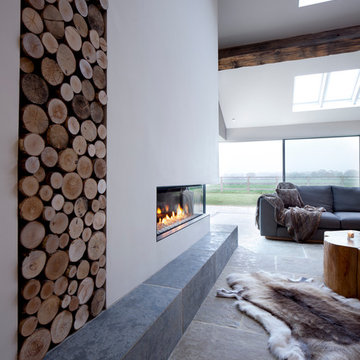
Images of one of our recent Barn Renovations and Extension in beautiful Cheshire,UK. This was the large Extension and Lounge/Living Room we created for our clients, complete with: Swiss Canterlevered Sky Frame Doors, M Design Gas Firebox, 65' 3D Plasma TV with surround sound, remote control Veluxes with automatic rain censors, Lutron Lighting, Indian Stone Tiles with underfloor Heating, beautiful bespoke wooden elements such as Ash Tree coffee table, Black Poplar waney edged LED lit shelving, Handmade large 3mx3m sofa and beautiful Interior Design with calming colour scheme. From initial Architectural Design, Planning Application, Building, Construction and Interior Designed, this Llama Development Lounge Extension is a beautiful addition to our happy Clients home.
Images by Andy Marshall Architectural & Interiors Photography.
Find the right local pro for your project
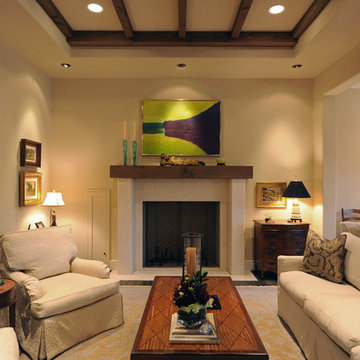
This warm and cozy living room is a conversational piece. With the furniture situated close to the fire yet centered around the coffee table allows for great conversation. With these wall of windows showing the gorgeous view of the lake there will be something to talk about.
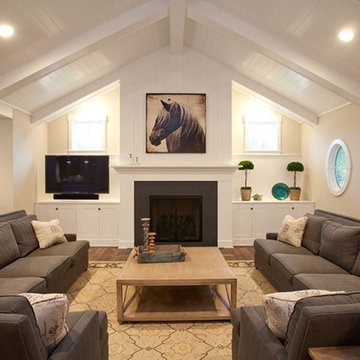
Custom Homes, Cincinnati, Ohio, Robert Lucke Group, Long Cove, communities, Indian Hill, Ohio, Luxury Homes

When Portland-based writer Donald Miller was looking to make improvements to his Sellwood loft, he asked a friend for a referral. He and Angela were like old buddies almost immediately. “Don naturally has good design taste and knows what he likes when he sees it. He is true to an earthy color palette; he likes Craftsman lines, cozy spaces, and gravitates to things that give him inspiration, memories and nostalgia. We made key changes that personalized his loft and surrounded him in pieces that told the story of his life, travels and aspirations,” Angela recalled.
Like all writers, Don is an avid book reader, and we helped him display his books in a way that they were accessible and meaningful – building a custom bookshelf in the living room. Don is also a world traveler, and had many mementos from journeys. Although, it was necessary to add accessory pieces to his home, we were very careful in our selection process. We wanted items that carried a story, and didn’t appear that they were mass produced in the home décor market. For example, we found a 1930’s typewriter in Portland’s Alameda District to serve as a focal point for Don’s coffee table – a piece that will no doubt launch many interesting conversations.
We LOVE and recommend Don’s books. For more information visit www.donmilleris.com
For more about Angela Todd Studios, click here: https://www.angelatoddstudios.com/
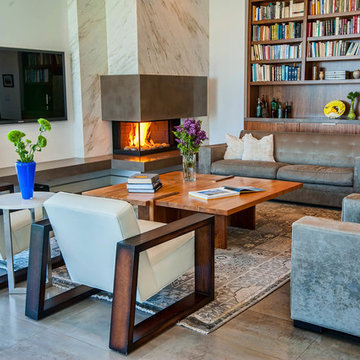
Interior design work by Jill Wolff -
www.jillwolffdesign.com, Photos by Adam Latham - www.belairphotography.com

Création &Conception : Architecte Stéphane Robinson (78640 Neauphle le Château) / Photographe Arnaud Hebert (28000 Chartres) / Réalisation : Le Drein Courgeon (28200 Marboué)
1,137 Contemporary Home Design Photos
3



















