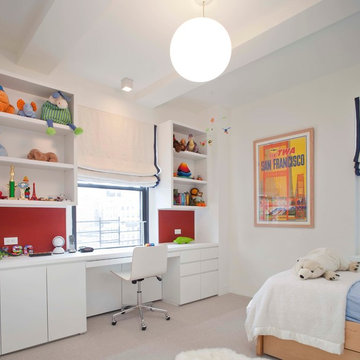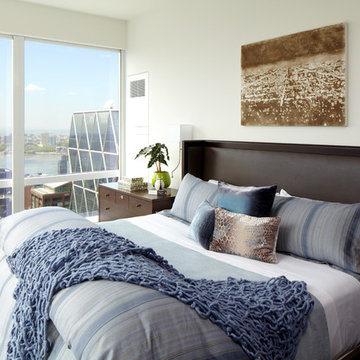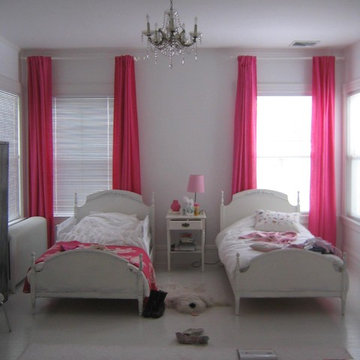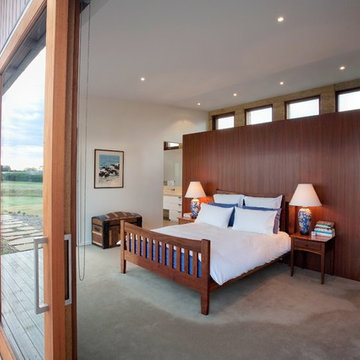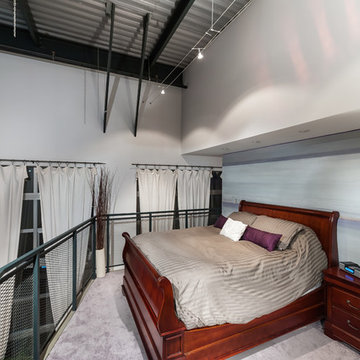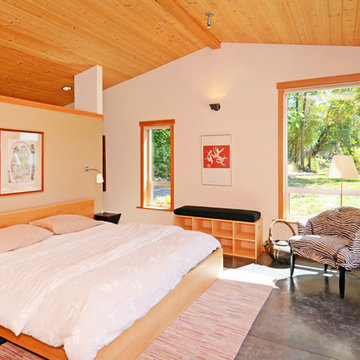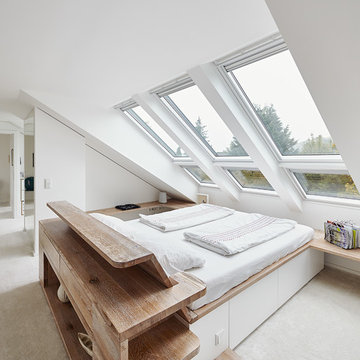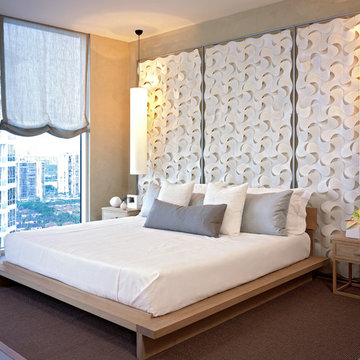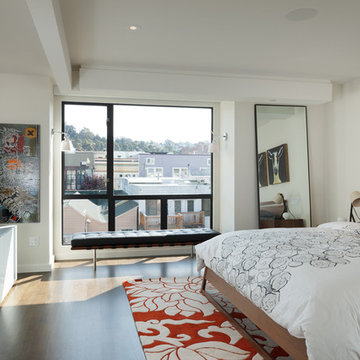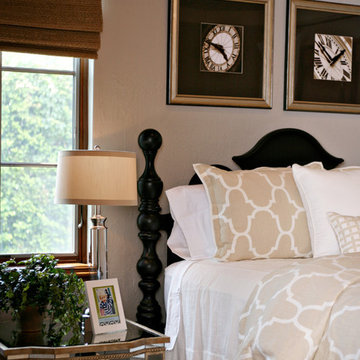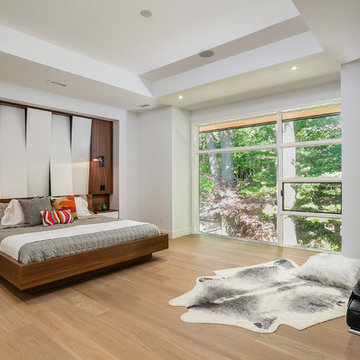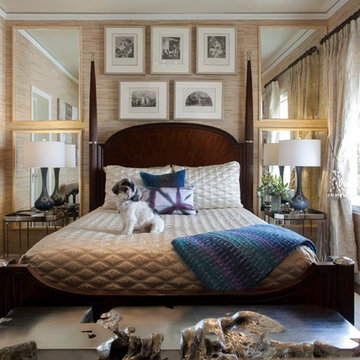337 Contemporary Home Design Photos
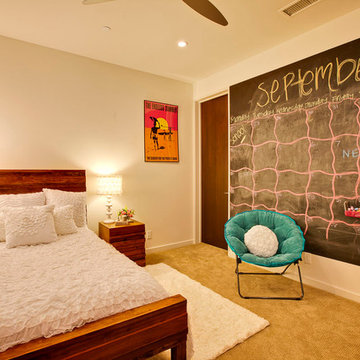
Photographed by: Like Gibson
Contemporary Custom Home reflects the life in the south bay.
Find the right local pro for your project
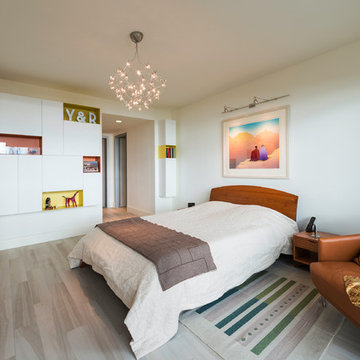
Crystal Galaxy Chandelier without downlight features hanging crystals and a Satin Nickel finish. Available in 24, 31 and 39 inch versions, with or without a downlight option, and Krypton or LED lamping. General light distribution. Xenon: 2 watt, 12 volt E10 base lamps included. LED: .5 watt 2400K LED bulbs included. Dimensions: Small: 23.6 inch diameter. Medium: 31.5 inch diameter. Large: 39.4 inch diameter. Overall height adjustable to 78.74 inches. Includes 72 inches of cable, magnetic transformer and is dimmable with Lutron Maestro MALV low voltage magnetic dimmer control.
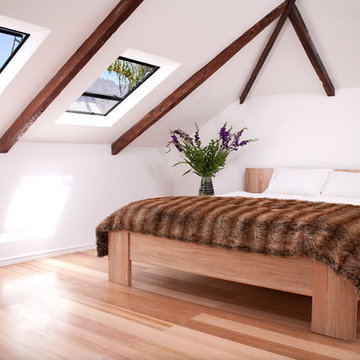
Shelley Hewitt Interiors by One Design Interior Collective
Adriaan Louw Photography
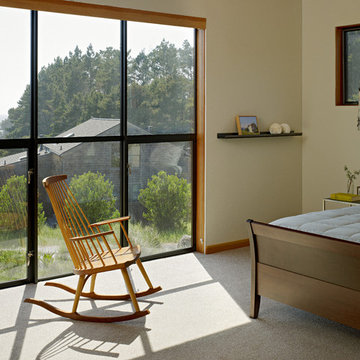
The house and its guest house are a composition of iconic shed volumes sited between Highway 1 to the East and the end of a cul-de-sac to the West. The Eastern façade lends a sense of privacy and protection from the highway, with a smaller entrance, high windows, and thickened wall. The exposed framing of the thickened wall creates a floor to ceiling feature for books in the living room. The Western façade, with large glass barn doors and generous windows, opens the house to the garden, The Sea Ranch, and the ocean beyond. Connecting the two façades, an enclosed central porch serves as a dual entrance and favorite gathering space. With its pizza oven and easy indoor/outdoor connections, the porch becomes an outdoor kitchen, an extension of the main living space, and the heart of the house.
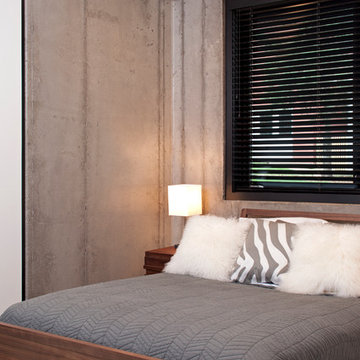
Builder: John Kraemer & Sons | Architecture: Rehkamp/Larson Architects | Interior Design: Brooke Voss | Photography | Landmark Photography
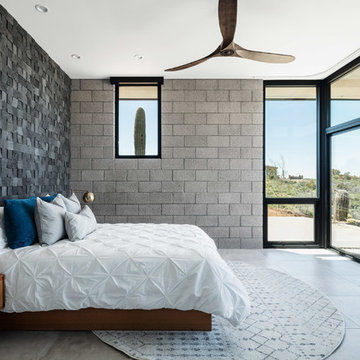
Master bedroom with floor to ceiling corner glass and motorized interior curtains.
Photography: Roehner + Ryan
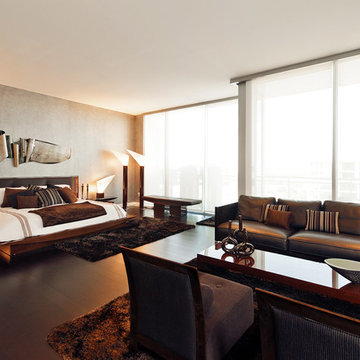
Endless windows and panoramic views of the stunning Dallas skyline are undoubtedly some of the first things you notice after entering unit #1208 on the 12th floor in the sleek high-rise known as Azure. That’s exactly what homeowners Chris and Sue Stone, and their longtime Cantoni design partner Pogir, intended. Read more about this project http://cantoni.com/interior-design-services/projects/stone-residence/
337 Contemporary Home Design Photos
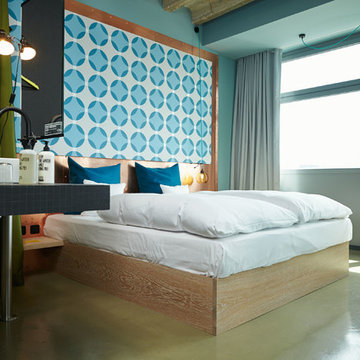
Tapetenkollektion werner aisslinger von A.S. Création Fotoshooting im 25hours Design-Hotels Bikini Berlin
6



















