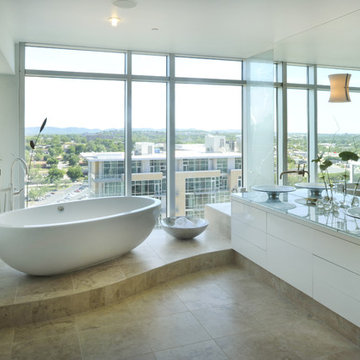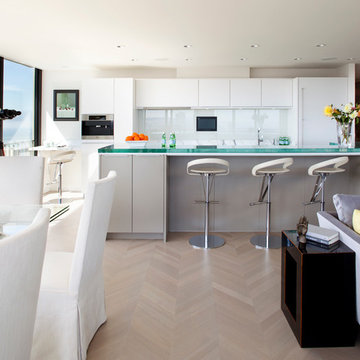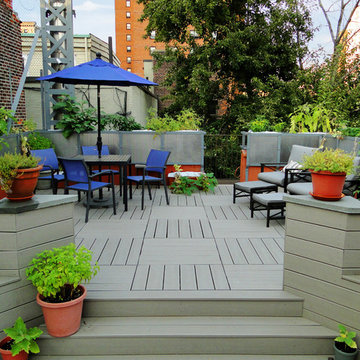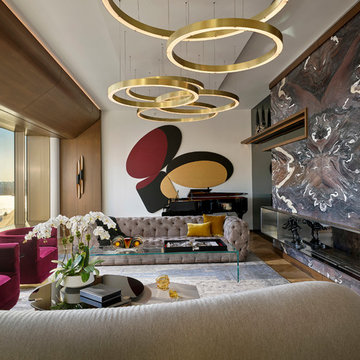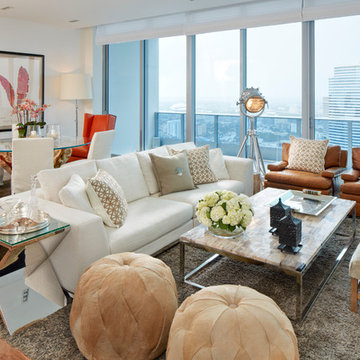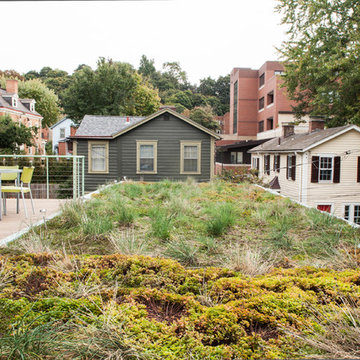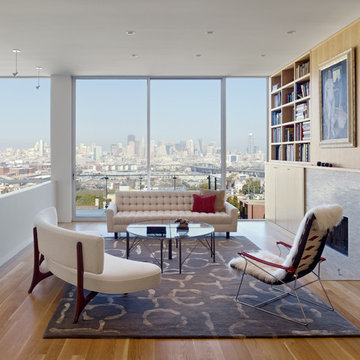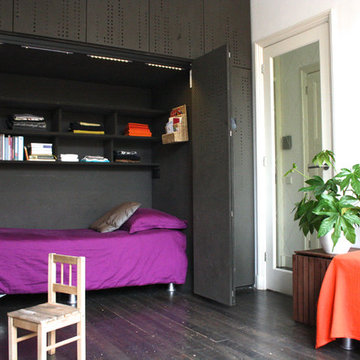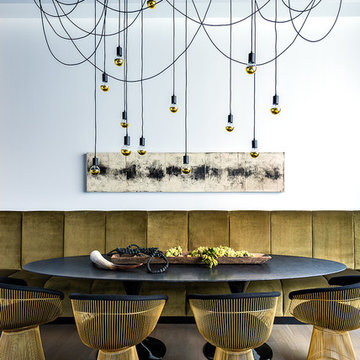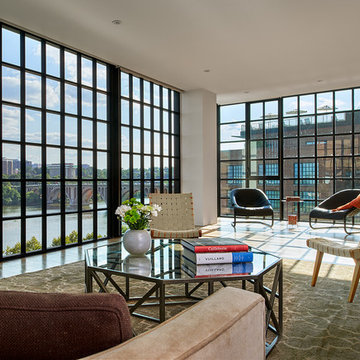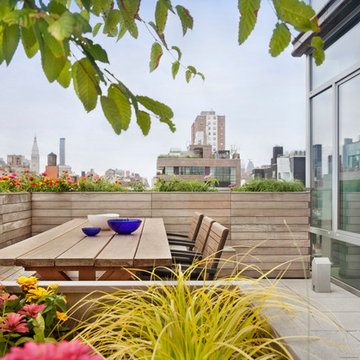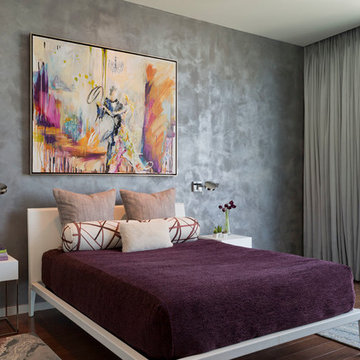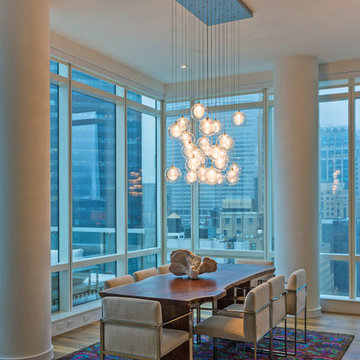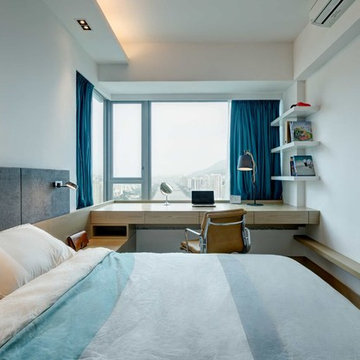553 Contemporary Home Design Photos
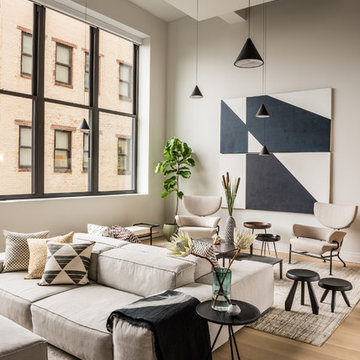
This loft living room has everything you could possibly want with its tall ceilings and massive amounts of light. We established a variety of uses in the space through clever compositions of furniture.
Find the right local pro for your project
This beautiful apartment is furnished with a bespoke dining table in walnut veneer, teamed with a console desk from David Linley. The floors are covered with silky bamboo carpets, and the walls are clad in texture taupe silk by Stereo Wallcoverings.
(Photo Credit - Steve Russell)
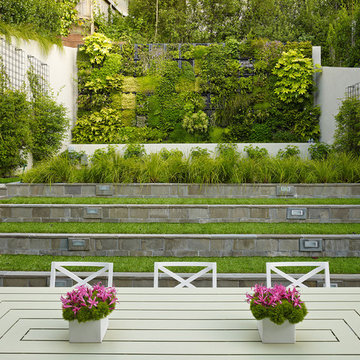
Complete renovation of historic Cow Hollow home. Existing front facade remained for historical purposes. Scope included framing the entire 3 story structure, constructing large concrete retaining walls, and installing a storefront folding door system at family room that opens onto rear stone patio. Rear yard features terraced concrete planters and living wall.
Photos: Bruce DaMonte
Interior Design: Martha Angus
Architect: David Gast
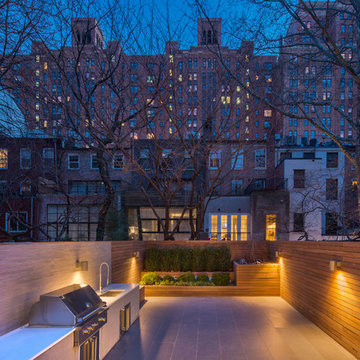
Both the ground floor with kitchen, dining room and patio and the second floor family and living room have clear views from front to rear.
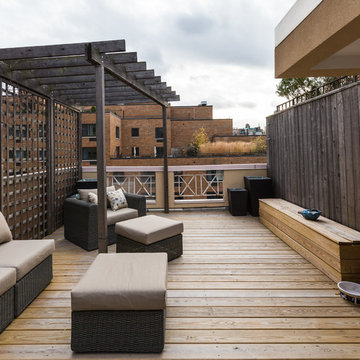
The rooftop deck was refined with green hardwood. It was also used to construct a wooden bench with storage space for outdoor accessories. A TV was installed adjacent to the outdoor living space, maximizing the entertainment potential of the deck.
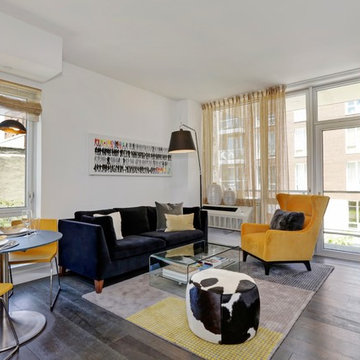
An open modern kitchen, dining area, and bright white living area in this Brooklyn apartment boasts floor to ceiling windows, a balcony patio, and grey stained oak flooring. Pops of yellow in a black and white color scheme add a sunny flair.
553 Contemporary Home Design Photos
3



















