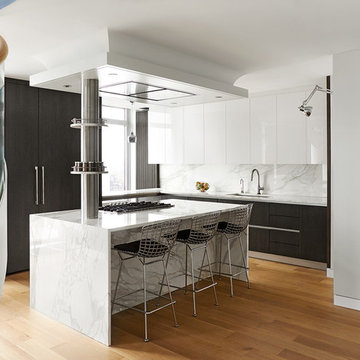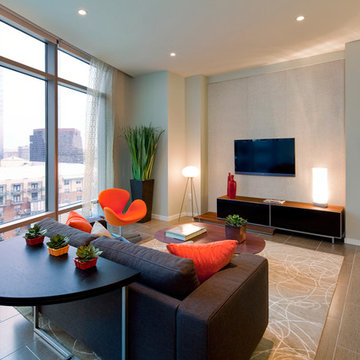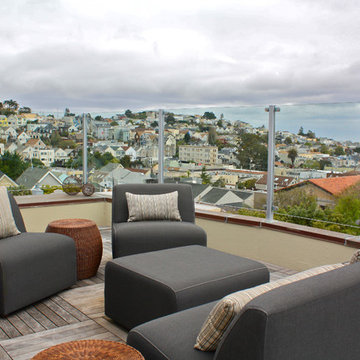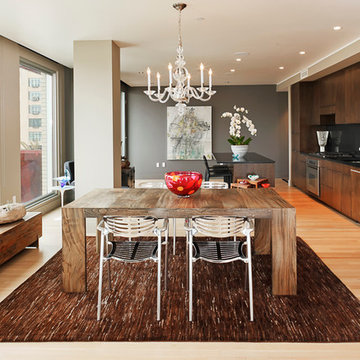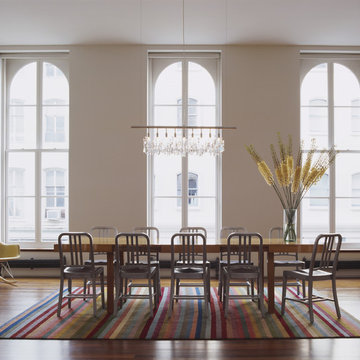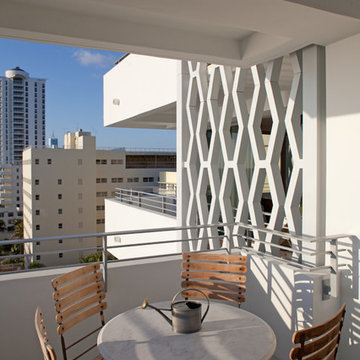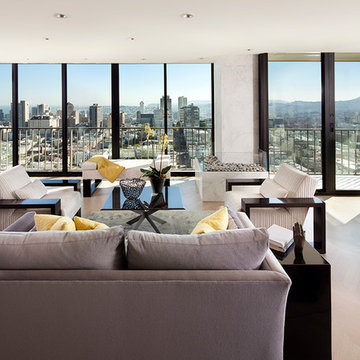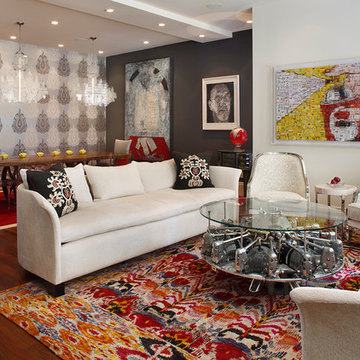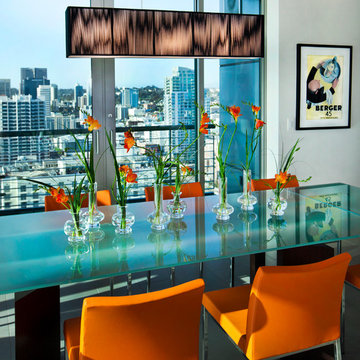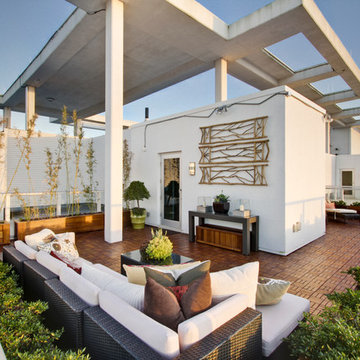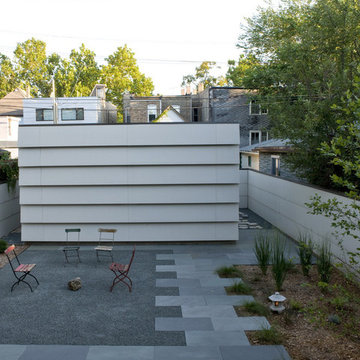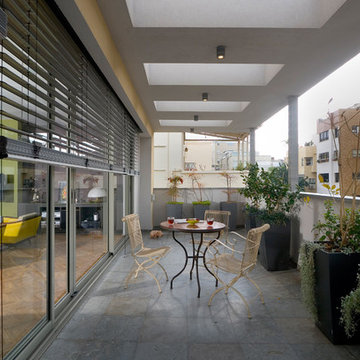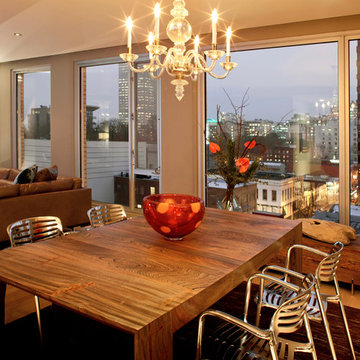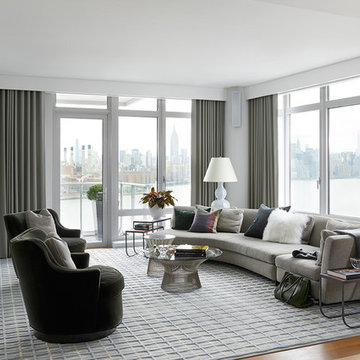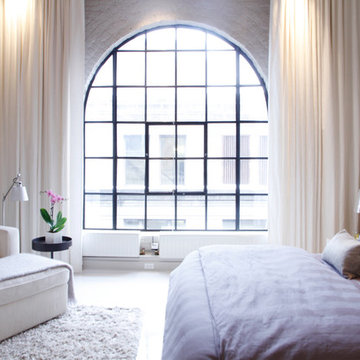553 Contemporary Home Design Photos
Find the right local pro for your project
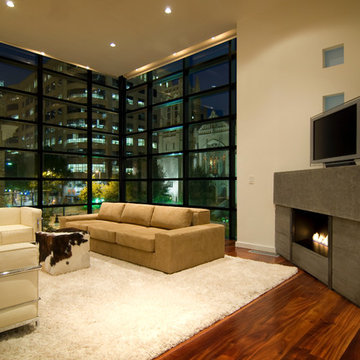
This living room has our custom board formed concrete fireplace as well as custom sofas.
weinmiller, inc./ indigo photography
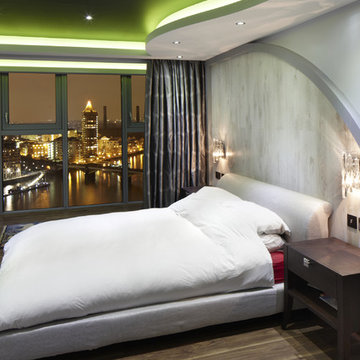
The design reveals previously unseen panoramic views of London’s famous skyline and increases the usable floor space and value by reconfiguring access arrangements. The resulting accommodation is divided into 4 suites, with separate bedrooms, bathrooms, walk-in wardrobes and changing spaces, study areas and children’s play space. There is also family kitchen and a large central hub space which is arranged to host both social gatherings of family and friend and more intimate family moments.
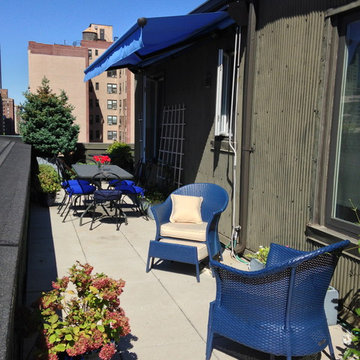
This cool space deserved a cool awning. This was the upper west side of Manhattan. We used a G150 by Nuimage and used a wind sensor for extra strength and protection.
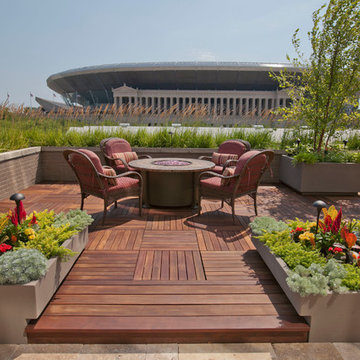
Designs of this rooftop created by Chicago green Design.Photographed by Tyrone Mitchell

This 1925 Jackson street penthouse boasts 2,600 square feet with an additional 1,000 square foot roof deck. Having only been remodeled a few times the space suffered from an outdated, wall heavy floor plan. Updating the flow was critical to the success of this project. An enclosed kitchen was opened up to become the hub for gathering and entertaining while an antiquated closet was relocated for a sumptuous master bath. The necessity for roof access to the additional outdoor living space allowed for the introduction of a spiral staircase. The sculptural stairs provide a source for natural light and yet another focal point.
553 Contemporary Home Design Photos
9



















