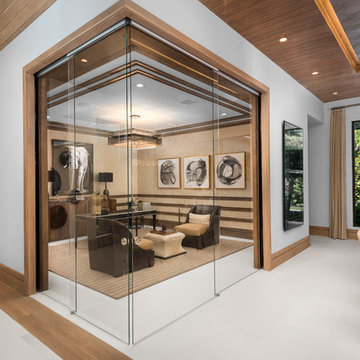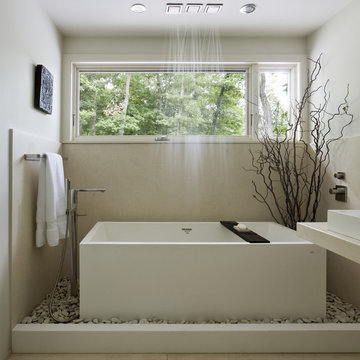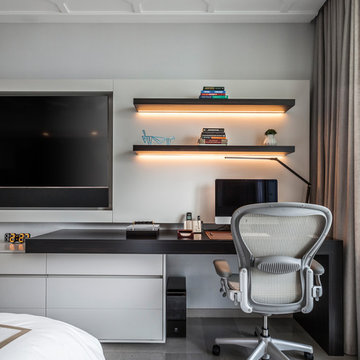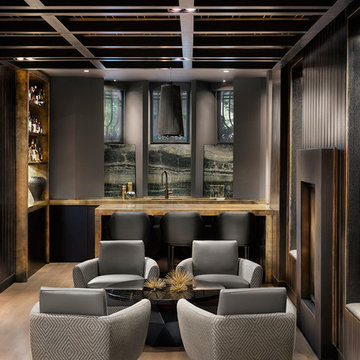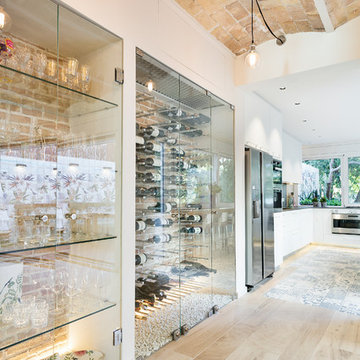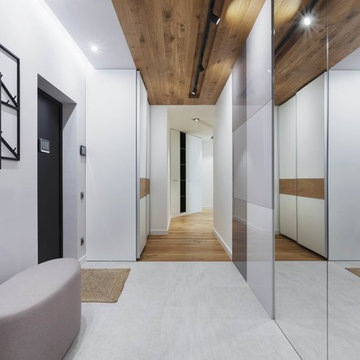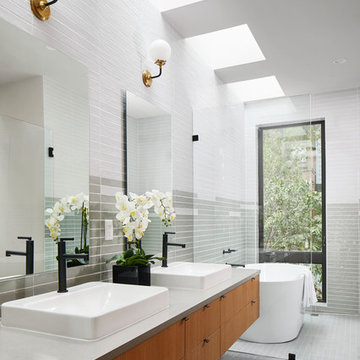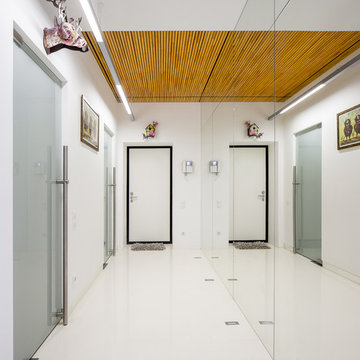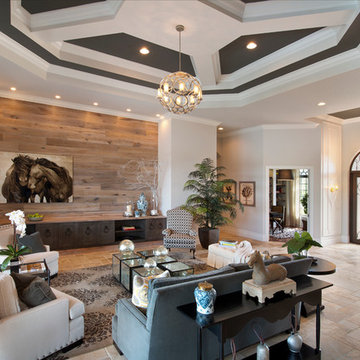Contemporary Ceiling Designs & Ideas

The blue subway tile provides a focal point in the kids bathroom. The ceiling detail conceals an HVAC access panel. Blackstock Photography
Find the right local pro for your project

The Pavilion is a contemporary outdoor living addition to a Federation house in Roseville, NSW.
The existing house sits on a 1550sqm block of land and is a substantial renovated two storey family home. The 900sqm north facing rear yard slopes gently down from the back of the house and is framed by mature deciduous trees.
The client wanted to create something special “out the back”, to replace an old timber pergola and update the pebblecrete pool, surrounded by uneven brick paving and tubular pool fencing.
After years living in Asia, the client’s vision was for a year round, comfortable outdoor living space; shaded from the hot Australian sun, protected from the rain, and warmed by an outdoor fireplace and heaters during the cooler Sydney months.
The result is large outdoor living room, which provides generous space for year round outdoor living and entertaining and connects the house to both the pool and the deep back yard.
The Pavilion at Roseville is a new in-between space, blurring the distinction between inside and out. It celebrates the contemporary culture of outdoor living, gathering friends & family outside, around the bbq, pool and hearth.

Cabinets: Dove Gray- Slab Door
Box shelves Shelves: Seagull Gray
Countertop: Perimeter/Dropped 4” mitered edge- Pacific shore Quartz Calacatta Milos
Countertop: Islands-4” mitered edge- Caesarstone Symphony Gray 5133
Backsplash: Run the countertop- Caesarstone Statuario Maximus 5031
Photographer: Steve Chenn

This contemporary beauty features a 3D porcelain tile wall with the TV and propane fireplace built in. The glass shelves are clear, starfire glass so they appear blue instead of green.

The Solar System inspired toddler's room is filled with hand-painted and ceiling suspended planets, moons, asteroids, comets, and other exciting objects.
Contemporary Ceiling Designs & Ideas
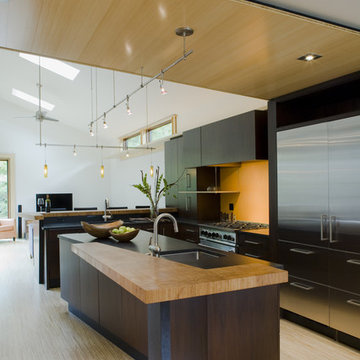
photo credit: Jim Tetro
design team: kitchen designed in partnership with Jennifer Gilmer Kitchen & Bath

Woodvalley Residence
Fireplace | Dry stacked gray blue limestone w/ cast concrete hearth
Floor | White Oak Flat Sawn, with a white finish that was sanded off called natural its a 7% gloss. Total was 4 layers. white finish, sanded, refinished. Installed and supplies around $20/sq.ft. The intention was to finish like natural driftwood with no gloss. You can contact the Builder Procon Projects for more detailed information.
http://proconprojects.com/
2011 © GAILE GUEVARA | PHOTOGRAPHY™ All rights reserved.
:: DESIGN TEAM ::
Interior Designer: Gaile Guevara
Interior Design Team: Layers & Layers
Renovation & House Extension by Procon Projects Limited
Architecture & Design by Mason Kent Design
Landscaping provided by Arcon Water Designs
Finishes
The flooring was engineered 7"W wide plankl, white oak, site finished in both a white & gray wash
1



















