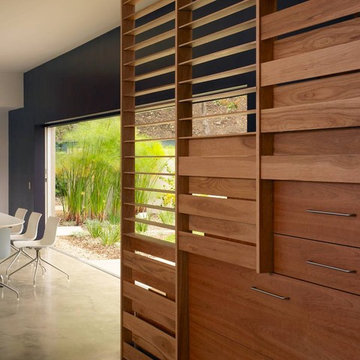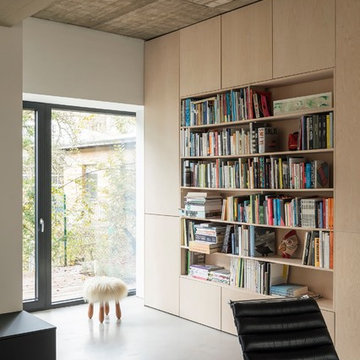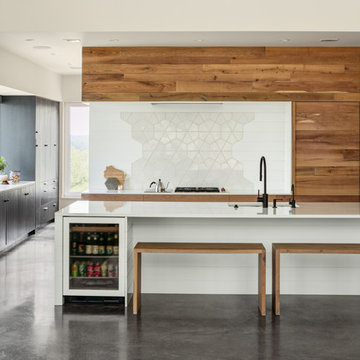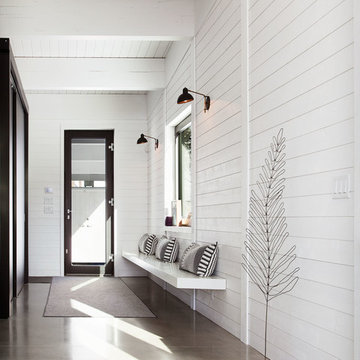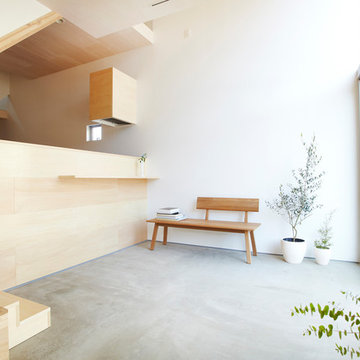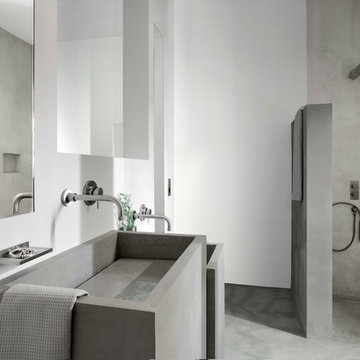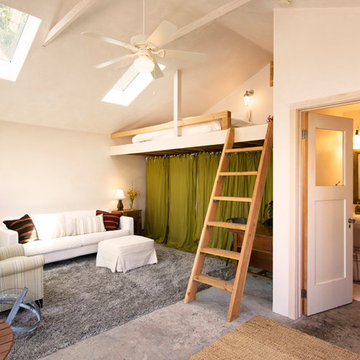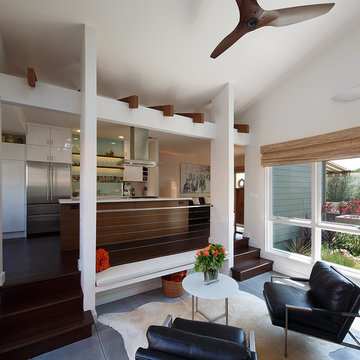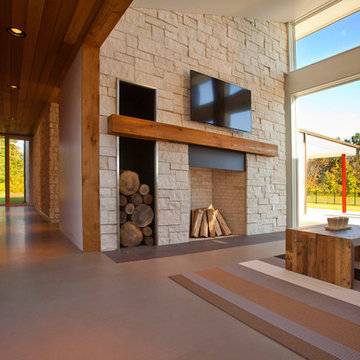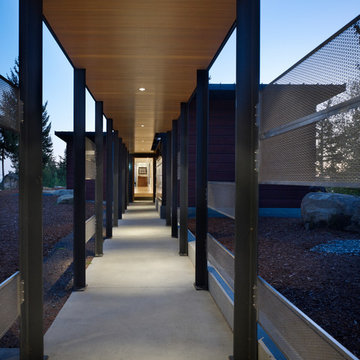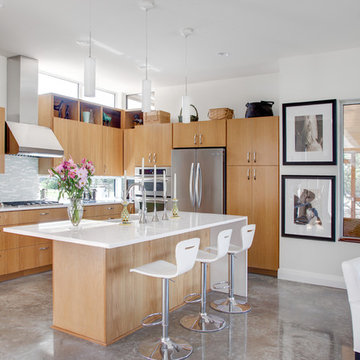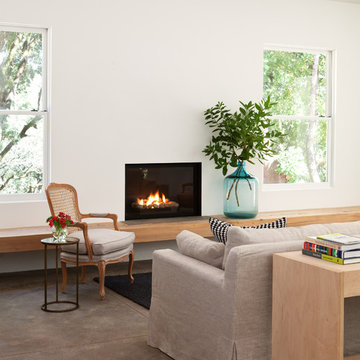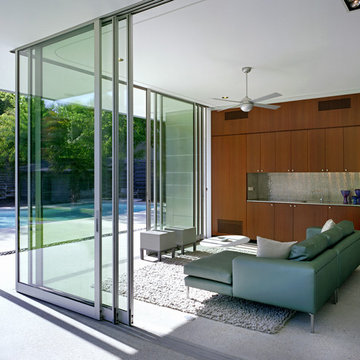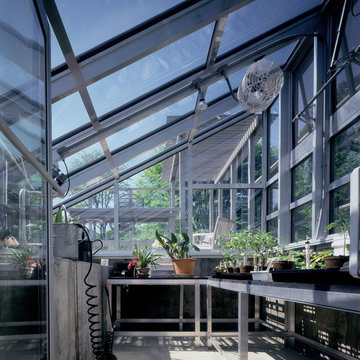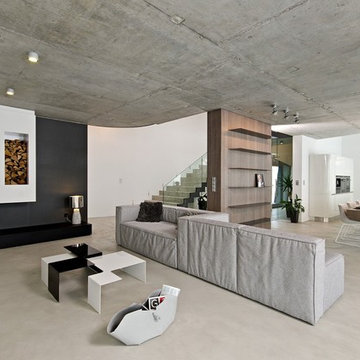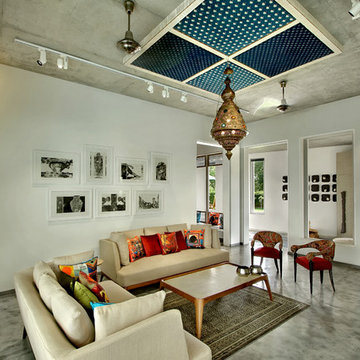Concrete Floor Designs & Ideas

This single family home in the Greenlake neighborhood of Seattle is a modern home with a strong emphasis on sustainability. The house includes a rainwater harvesting system that supplies the toilets and laundry with water. On-site storm water treatment, native and low maintenance plants reduce the site impact of this project. This project emphasizes the relationship between site and building by creating indoor and outdoor spaces that respond to the surrounding environment and change throughout the seasons.
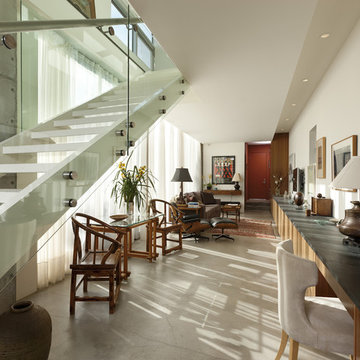
Once Inside, this linear element continues as an architectural ledge in the entry before turning into the kitchen countertop. From there, it continues on to serve as a slim desk and finally ends as a built-in media cabinet.
Photo: Jim Bartsch
Find the right local pro for your project
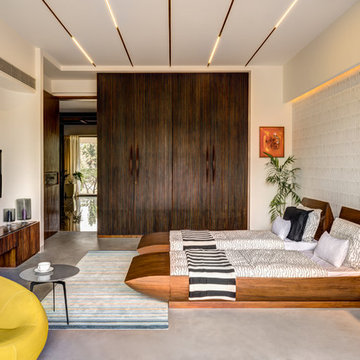
The bed folds up on to the wall behind it between wardrobes, assisted by concealed hydraulic gas pumps requiring minimal effort by one person. Once the bed is folded up, sliding folding doors are drawn across it to align with the adjacent cupboards. Once closed, the entire wall appears to be a continuous wardrobe, with no hint of the bed behind, completely transforming the room. The bed has a ply base over aluminium framing and a carved wooden edge band all around.
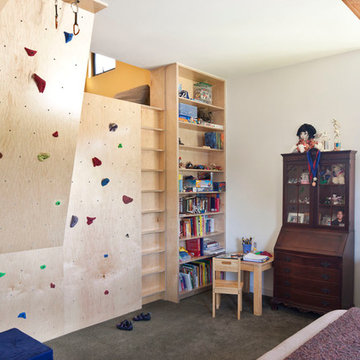
A vibrant, multi-color climbing wall with built-in with loft becomes the child's room’s focal point.
Photo: Grey Crawford
Concrete Floor Designs & Ideas
22



















