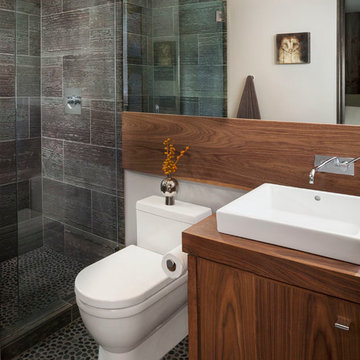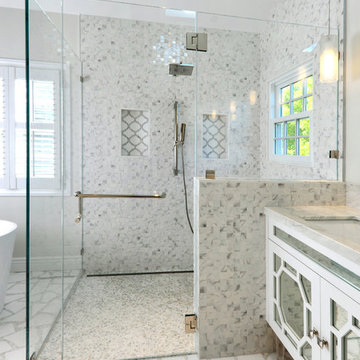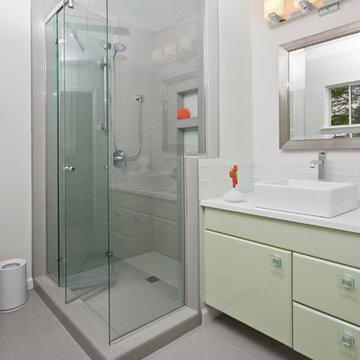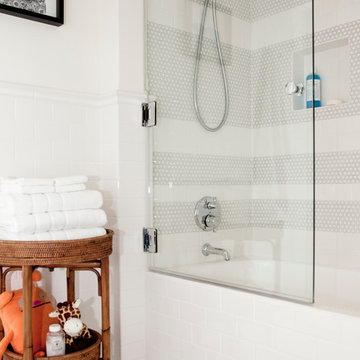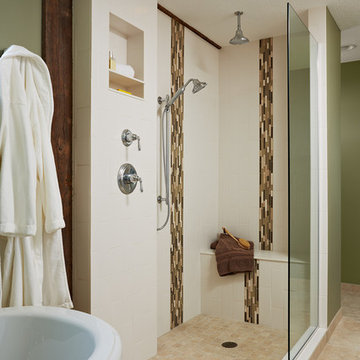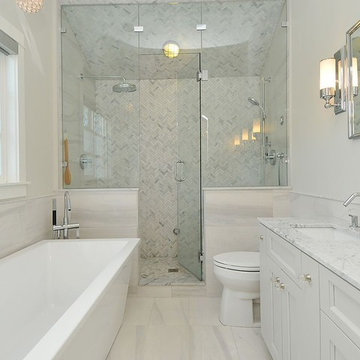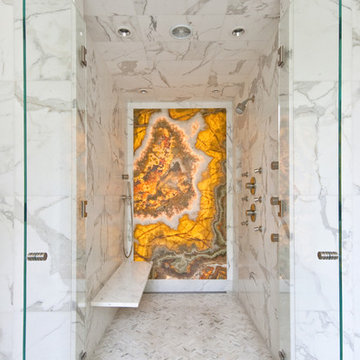Combined Bath And Toilet Designs & Ideas
Sort by:Relevance
1101 - 1120 of 5,83,287 photos
Item 1 of 2
Find the right local pro for your project

This couple had enough with their master bathroom, with leaky pipes, dysfunctional layout, small shower, outdated tiles.
They imagined themselves in an oasis master suite bathroom. They wanted it all, open layout, soaking tub, large shower, private toilet area, and immaculate exotic stones, including stunning fixtures and all.
Our staff came in to help. It all started on the drawing board, tearing all of it down, knocking down walls, and combining space from an adjacent closet.
The shower was relocated into the space from the closet. A new large double shower with lots of amenities. The new soaking tub was placed under a large window on the south side.
The commode was placed in the previous shower space behind a pocket door, creating a long wall for double vanities.
This bathroom was rejuvenated with a large slab of Persian onyx behind the tub, stunning copper tub, copper sinks, and gorgeous tiling work.
Shower area is finished with teak foldable double bench and two rubber bronze rain showers, and a large mural of chipped marble on feature wall.
The large floating vanity is complete with full framed mirror under hanging lights.
Frosted pocket door allows plenty of light inside. The soft baby blue wall completes this welcoming and dreamy master bathroom.
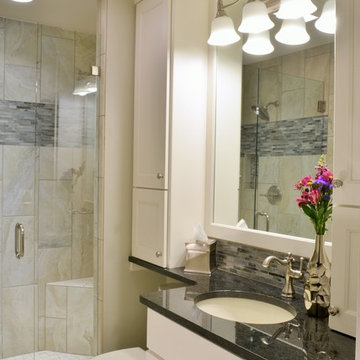
Soothing, transitional master bathroom showcasing just how functional a small space can be! (Photography by Phillip Nilsson)
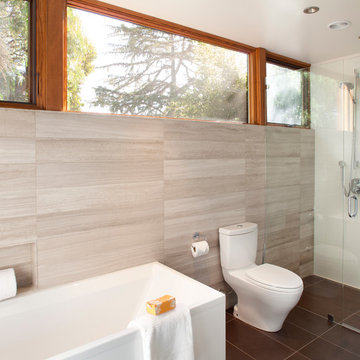
Master bath has high windows that borrow light from the next door backyard. Limestone walls provide a neutral backdrop to the white Toto and Duravit toilet and bath. Shower has no threshold or curb and slopes downward to the flush strip drain at the wall.
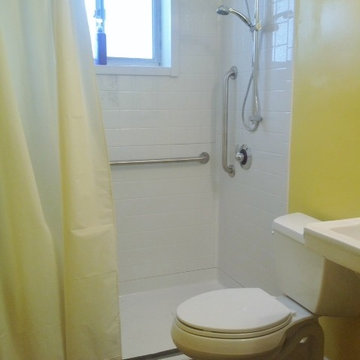
https://bestbath.com/products/showers/
walk in shower
walk in showers
walk-in showers
walk-in shower
roll-in shower
handicap showers
ada shower
handicap shower
barrier free shower
barrier free showers
commercial bathroom
accessible shower
accessible showers
ada shower stall
barrier free shower pan
barrier free shower pans
wheelchair shower
ada bathtub
ada roll in shower
roll-in showers
ada compliant shower
commercial shower
rollin shower
barrier free shower stall
barrier free shower stalls
wheel chair shower
ada shower base
commercial shower stalls
barrier free bathroom
barrier free bathrooms
ada compliant shower stall
accessible roll in shower
ada shower threshold
ada shower units
wheelchair accessible shower threshold
wheelchair access shower
ada accessible shower
ada shower enclosures
innovative bathroom design
barrier free shower floor
bathroom dealer
bathroom dealers
ada compliant shower enclosures
ada tubs and showers
grab bars
best bath systems grab bars
l shaped grab bar
best bath systems grab bars
shower grab bars
u shaped shower grab bar
best bath systems grab bars
best bath systems grab bars
cheap grab bars
u shaped grab bar
best grab bars
grab bar distributors
bathtub grab bars
ada grab bar mounting height
designer grab bars
great grabz grab bars
clear acrylic grab bar
mounting grab bars in fiberglass shower
commercial bathroom grab bars
elevator grab bars
tub grab bar
ada shower grab bar height
ada requirements for shower grab bars
grab bar com
bariatric grab bar requirements
tub with grab bars
ada restroom grab bar height
bathroom grab bar installation height
bariatric grab bars
shower grab bar height
shower grab bar replacement
bathtub grab bar replacement
ada compliant grab bar height
moen grab bars showers
ada grab bar height from floor
commercial grab bars
how high should a grab bar be in a shower
grab bars for shower and bath
bathroom grab bars canada
almond grab bars
grab bar dimensions
grab bar towel bar combo
safety first grab bar installation instructions
ada toilet grab bars
ada bathroom grab bar height
grab bar locations
how to install grab bars in drywall
stylish grab bars
corner grab bar
handicap bathroom grab bar height
ada toilet grab bar height
handicap grab bar code
wood safety grab bars
grab bars in tub
self adhesive grab bars
revit grab bars
designer grab bars bath
ada guidelines for tub grab bars
best shower grab bars
shower stall grab bars
grab bar placement
where to place grab bars in shower
install grab bar in fiberglass shower
ada grab bar requirements 2017
ada grab bar code
grab bars for tubs & showers
shower grab bars placement
residential grab bars
grab bars for door entry
grab bar towel holder
ada grab bar height at toilet
grab bar guys
safety grab bars for tubs
decorative shower grab bars
custom grab bars
designer grab bars for bathrooms
grab bar soap dish
towel bar grab bar combo
over the tub grab bar
floor mounted ada grab bars
anti ligature grab bars
bathtub grab bar height
ada shower grab bars
types of grab bars
grab bar sizes
fiberglass grab bar anchoring system kit
safety first grab bar
standard shower grab bar height
ada compliant shower grab bars
ada bathroom grab bar height requirements
grab bar towel rack combo
how to install grab bars in fiberglass shower
tub grab bar height
grab bar placement in walk in shower
grab bars for tubs and showers
grab bar height
bathtub grab bar installation guidelines
grab bars for fiberglass tubs
bathroom grab bar code
flip up grab bars ada compliant
replacement grab bar for fiberglass shower
grab bar diameter
clear grab bars
designer grab bars for showers
ada roll in shower grab bars
handicap grab bars for fiberglass showers
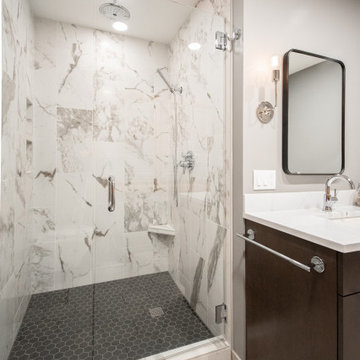
Our clients wanted to explore all their options for creating a beautiful and practical new space, even if it meant moving a couple walls. This is where it pays to hire a company that offers both design and construction services! Our designer, Stephanie, worked closely with our contractor team to create a brand new layout that suited our clients style and practical needs. We determined we could make room for a spacious new walk-in shower by stealing some space from the guest bathroom on the other side of the wall (which we also remodeled). We also saved some space by installing a pocket door and a wall-hung toilet, which takes up less space than a traditional toilet. This freed up a ton of space for a large, custom double-vanity. Throw in some new lighting, a fresh coat of paint, and a new tile floor, and the result is a gorgeous new master bathroom that is almost completely unrecognizable!
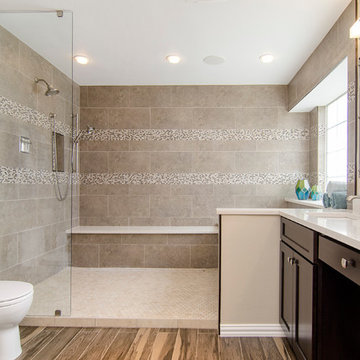
The homeowners of this master suite wanted to modernize their space. It was their vision to combine their tub and shower into a wet-room. The final look was achieved by enlarging the shower, adding a long bench and floor to ceiling tile. Trendy tile flooring, lighting and countertops completed the look. Design | Build by Hatfield Builders & Remodelers, photography by Versatile Imaging.
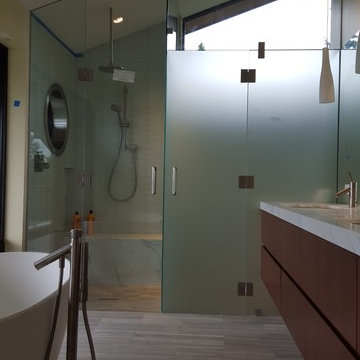
Northwest Shower Door - Custom Shower and Toilet Room Enclosure with Partially Sandblasted Glass
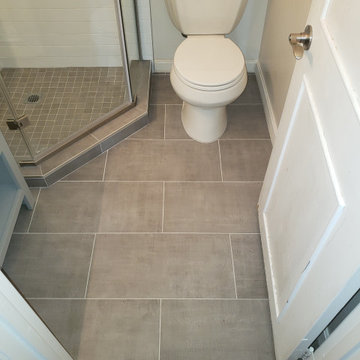
Compact Bathroom including space saving Neo-Angle Shower with Custom Neo-Angle Shower Pan. Porcelain white subway tile in the shower stall with a Custom Grey Shower pan. Porcelain Grey floor tile to custom match Shower Pan. Grey built in Vanity cabinets and quartz countertop with an Undermount sink. Also, a two-piece toilet surrounded in white walls.
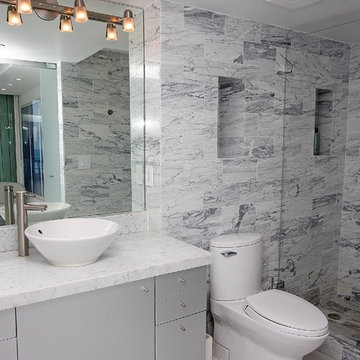
EZ-NICHES® is pleased to introduce an installation system designed and engineered for tile professionals and your average “DIY” consumers. Constructed from recycled ABS plastic, this lightweight and durable material is virtually indestructible and will eliminate messy, unattractive shower necessities around the bathroom. This water and mildew proof system saves consumers from manually constructing a niche which reduces cost and labor hours.
EZ-NICHES® are ideal for shower walls and bathrooms but can also be used for any wall application. Just a skim coat of drywall compound, your desired paint color and EZ-NICHES® can be finished without tiles. Perfect to create nifty organizational space in any room! Get creative and use multiple sizes to create decorative designs.
- QUICK AND EASY INSTALLATION
- FITS STANDARD WALL FRAMING (Fasteners screws into the studs are not necessary, apply adhesive on the flange and put directly over the substrate will work. Step 3-5)
- READY-TO-TILE
- STRONG BOND WITH MODIFIED THIN-SET **IMPORTANT - MODIFIED THIN-SET ONLY**
- WATERPROOF
- MOLD MILDEW AND RUST PROOF
- ADJUSTABLE DIVIDER/SHELF (LRN)
- COUNTERSUNK HOLE GUIDES
- CONSTRUCTED FROM RECYCLE ABS
- INSTALL VERTICALLY OR HORIZONTALLY
- USE FOR ANY TILE WALL APPLICATION
- PERFECT FOR DECORATIVE CENTERPIECES
- LIMITED LIFETIME WARRANTY
- PATENT PENDING
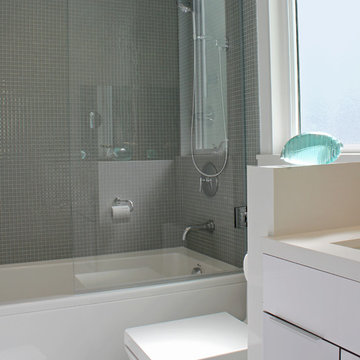
The Modern White Master Bath provides all the luxury of a much larger Bath and emphasizes clean modern design and details. The Bath was part of an extensive Remodel of of an existing 1,500 square foot Flat.

In this Gainesville guest bath design, Shiloh Select Poplar Seagull finish cabinetry enhances the natural tones of the wood. The combination of natural wood with Richelieu brushed nickel hardware, a white countertop and sink with a Delta two-handled faucet creates a bright, welcoming space for this hall bathroom. The vanity area is finished off with a Glasscrafters mirrored medicine cabinet and Kichler wall sconces. A half wall separates the vanity from a Toto Drake II toilet, which sits next to the combination bathtub/shower. The Kohler Archer tub, faucet, and showerheads enhance the style of this space along with Dal Rittenhouse white subway tile with a mosaic tile border. The shower also includes corner shelves and grab bars.
Combined Bath And Toilet Designs & Ideas

An Organic Southwestern master bathroom with slate and snail shower.
Architect: Urban Design Associates, Lee Hutchison
Interior Designer: Bess Jones Interiors
Builder: R-Net Custom Homes
Photography: Dino Tonn
56
