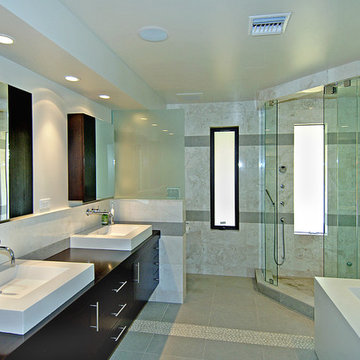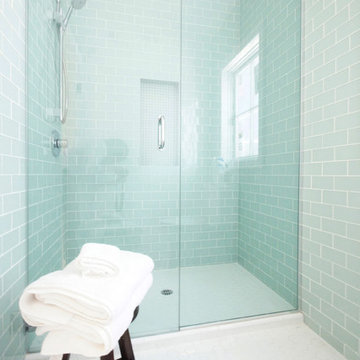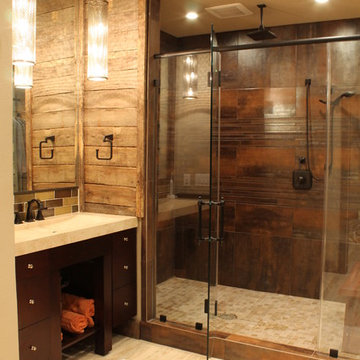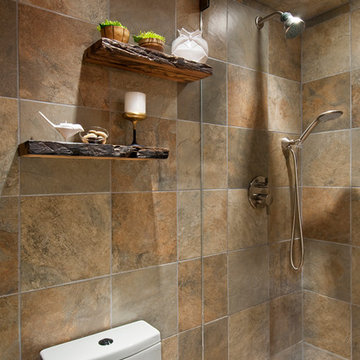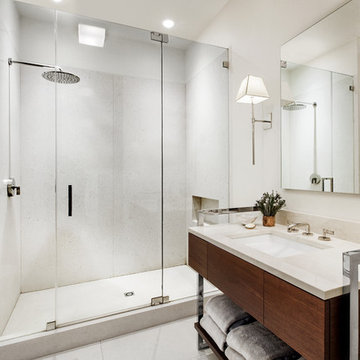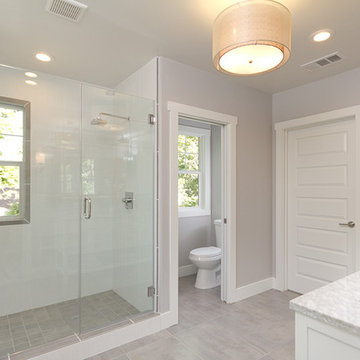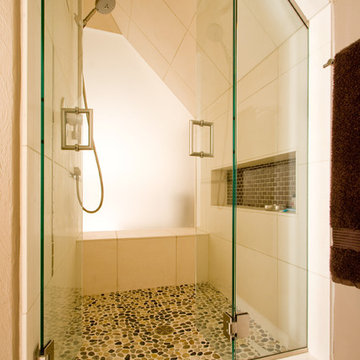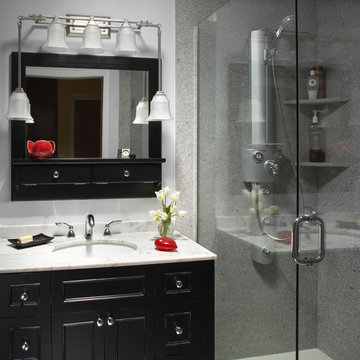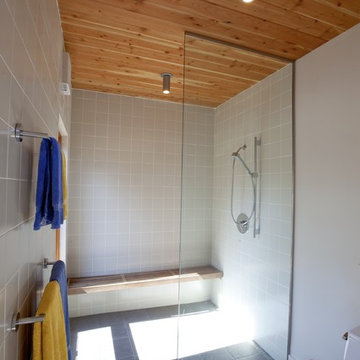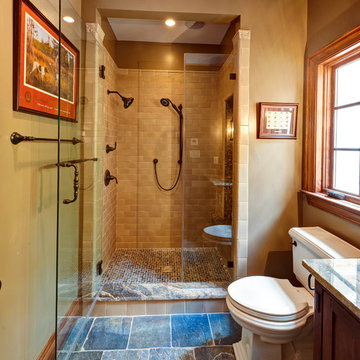Combined Bath And Toilet Designs & Ideas
Sort by:Relevance
1181 - 1200 of 5,83,203 photos
Item 1 of 2

This master bath remodel features a beautiful corner tub inside a walk-in shower. The side of the tub also doubles as a shower bench and has access to multiple grab bars for easy accessibility and an aging in place lifestyle. With beautiful wood grain porcelain tile in the flooring and shower surround, and venetian pebble accents and shower pan, this updated bathroom is the perfect mix of function and luxury.
Find the right local pro for your project
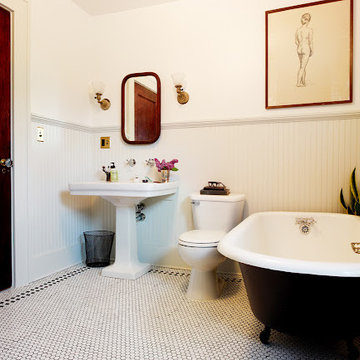
Our 1917 bathroom had lost its character somewhere along the way and after the toilet and tub began leaking into the kitchen below we knew we had to start working on it. That meant tearing out the plaster and lath, the old (beautiful) tile underneath layers of linoleum and the builder grade fixtures. We re-created the tile pattern, added a subway tile shower where the closet used to be and re-finished an antique claw foot tub. The unusual sink was a craigslist find and the toilet came from our downstairs watercloset. The linen cabinet is a thrift store find - an old TV armoire with glass put in the doors and a coat or two of paint. Photos by Conan Y. Fugit
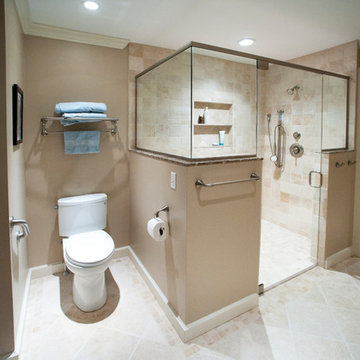
This bathroom renovation features a large roll-in shower which can comfortably accommodate wheelchairs or walkers. The custom design includes built-in shelving and seating as well as two shower heads at accessible heights.
Railings were strategically wall-mounted to provide bathroom security and the ceramic tile floor performs both aesthetically and functionally.
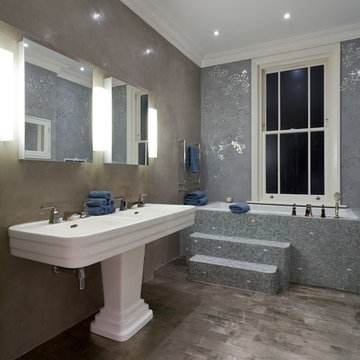
The restored 1930s French double basin continues the feel of luxury. The polished plaster wall adds depth and warmth beside the grout finish of the mirror mosaic wall. The German silver floor tiles tie into the metal inlay detail in the bedroom floor.
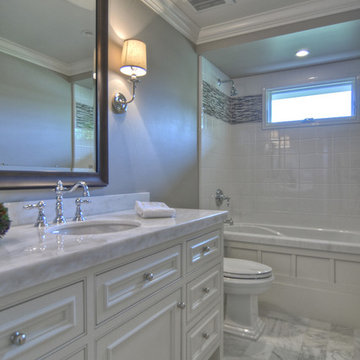
Built, designed & furnished by Spinnaker Development, Newport Beach
Interior Design by Details a Design Firm
Photography by Bowman Group Photography
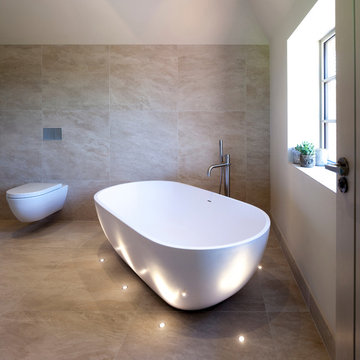
Working with and alongside Award Winning Janey Butler Interiors, creating n elegant Main Bedroom En-Suite Bathroom / Wet Room with walk in open Fantini rain shower, created using stunning Italian Porcelain Tiles. With under floor heating and Lutron Lighting & heat exchange throughout the whole of the house . Powder coated radiators in a calming colour to compliment this interior. The double walk in shower area has been created using a stunning large format tile which has a wonderful soft vein running through its design. A complimenting stone effect large tile for the walls and floor. Large Egg Bath with floor lit low LED lighting.
Brushed Stainelss Steel taps and fixtures throughout and a wall mounted toilet with wall mounted flush fitting flush.
Double His and Her sink with wood veneer wall mounted cupboard with lots of storage and soft close cupboards and drawers.
A beautiful relaxing room with calming colour tones and luxury design.
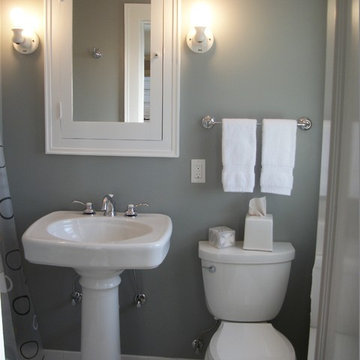
This bathroom was updated using the Schluter waterproofing system with 3x6 gloss ice white with black gloss liner bar tile on top installed in the shower. Matte Satin white pin dot with black glass dot tile was installed on the shower and bathroom floor with Absolute black thresholds and Kohler toilet, pedestal sink, towel bars, paper holder and robe hooks.
Combined Bath And Toilet Designs & Ideas
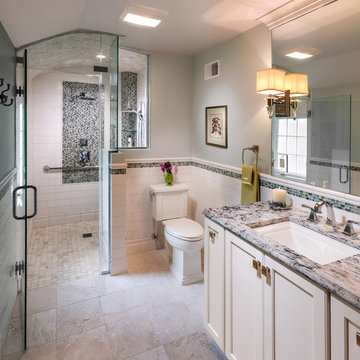
A view of the zero threshold walk-in shower in lieu of a secondary entrance and uncompressed circulation for flexibility in individual uses and abilities at the shower, toilet and vanity area.
Frameless tempered shower glass provides depth and an improved lighting scheme illuminates the master bath for vision and contrast. Ivory honed Travertine tile lines the floor and continues as a 2"x2" mosaic tile at the shower floor to prevent slipping.
The homeowners functional needs were met with three sturdy grab bars to aid with balance within the shower and toilet area. A Kohler Tresham toilet was selected in comfort height, and a Delta Dryden sink faucet for ease of use.
The vanity location with ample countertop surface for dual use contributes to a direct path to the shower and toilet area in the new layout.
Painted maple cabinetry emulates the home's elegant woodwork detailing with beautiful crown molding extending over the vanity mirror.
To reinforce flow, provide low maintenance durability and meet the homeowner's timeless taste, the shower walls and bathroom wainscot are adorned with an oversized ceramic subway tile and classic cap.
Travertine floor tile and curved shower mosaic ceiling compliment the painted cabinet and tranquil wall color. The decorative glass mosaic wainscot banding tile, shower feature wall and accessory corner lends itself to the calming waters of their childhood homes in Puerto Rico, close to the homeowners' hearts.
60
