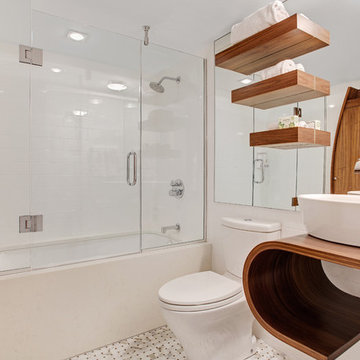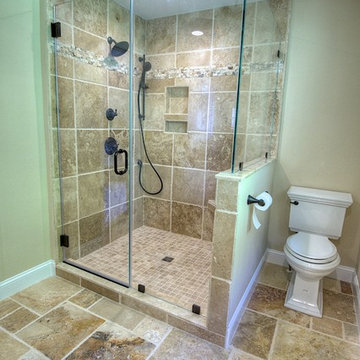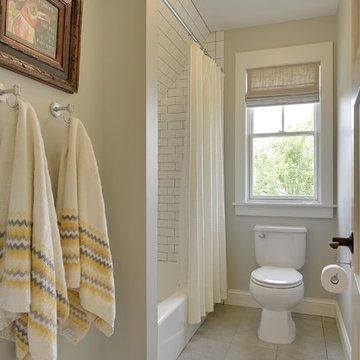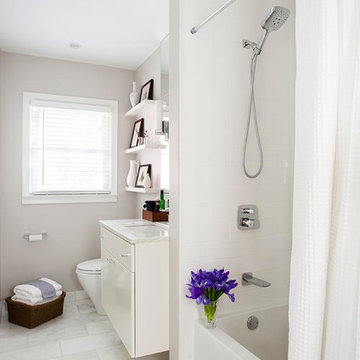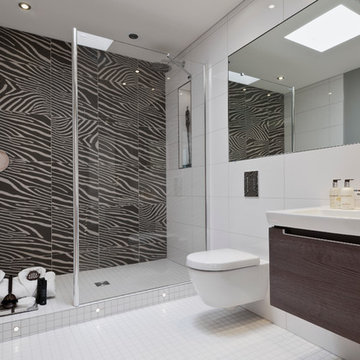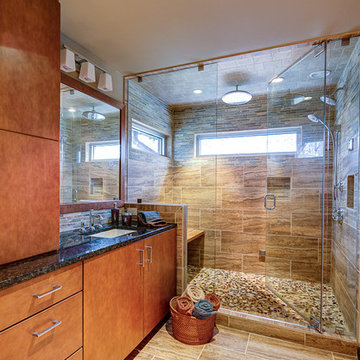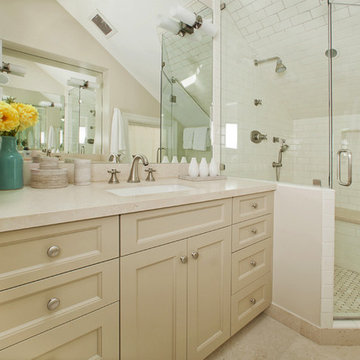Combined Bath And Toilet Designs & Ideas
Sort by:Relevance
1081 - 1100 of 5,83,286 photos
Item 1 of 2
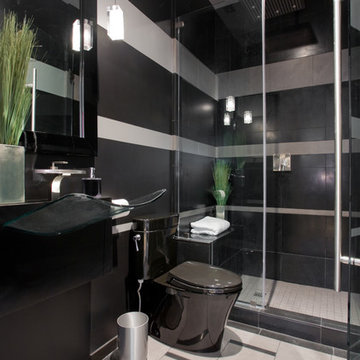
Remodeled bathroom with seamless glass shower, cantilevered vanity, crystal pendants instead of sconces, and a black toilet. The stripes in the shower, and tile on the floor are gray "kimona silk" porcelain from Dal Tile, and honed black granite. The walls are painted.
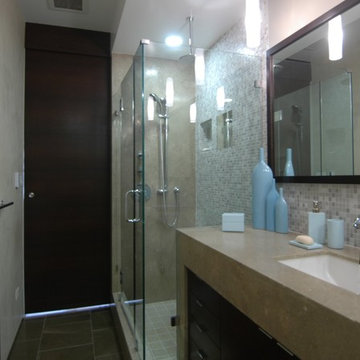
Transitional Design Condo Update in San Francisco, California Pacific Heights Neighborhood
The owners of this condo in Pacific Heights wanted to update their 60’s style kitchen and bathrooms yet strike a balance between ultra modern and conservative. To achieve this, we combined clean modern lines and contemporary fittings with warm natural stone and rich woods. In the kitchen, a distinctive effect is achieved by using quarter sawn cherry veneer on the shaker style cabinet doors with parallel grain run horizontally. Beautiful brown granite and custom stain compliment the oak floors we selected to provide continuity with the rest of the house. The master bath features a vanity designed with a wrap-over counter of thick granite, wenge wood veneers, Venetian plaster and a carefully coordinated variety of glass and stone tiles. In the guest bath a similar material palette is enlivened by inclusion of a wall hung toilet and an art niche.
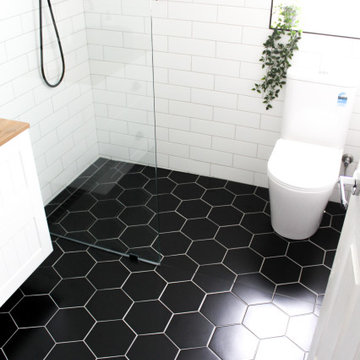
Hexagon Bathroom, Small Bathrooms Perth, Small Bathroom Renovations Perth, Bathroom Renovations Perth WA, Open Shower, Small Ensuite Ideas, Toilet In Shower, Shower and Toilet Area, Small Bathroom Ideas, Subway and Hexagon Tiles, Wood Vanity Benchtop, Rimless Toilet, Black Vanity Basin
Find the right local pro for your project
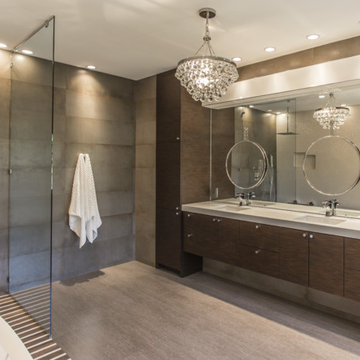
This West University Master Bathroom remodel was quite the challenge. Our design team rework the walls in the space along with a structural engineer to create a more even flow. In the begging you had to walk through the study off master to get to the wet room. We recreated the space to have a unique modern look. The custom vanity is made from Tree Frog Veneers with countertops featuring a waterfall edge. We suspended overlapping circular mirrors with a tiled modular frame. The tile is from our beloved Porcelanosa right here in Houston. The large wall tiles completely cover the walls from floor to ceiling . The freestanding shower/bathtub combination features a curbless shower floor along with a linear drain. We cut the wood tile down into smaller strips to give it a teak mat affect. The wet room has a wall-mount toilet with washlet. The bathroom also has other favorable features, we turned the small study off the space into a wine / coffee bar with a pull out refrigerator drawer.
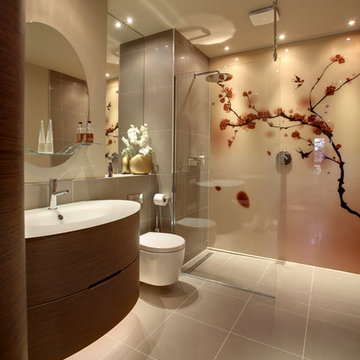
Printed Glass Shower Panels.
Glass shower panels are a fantastic alternative to tiles in a bathroom. Their smooth wipe clean surface means saying goodbye to hours of scubbing grout!
Our glass is 6mm thick, toughened and low iron.
Opticolour's Shower panels are available in a vast range of colours and prints. We colour to match every colour under the sun!
To see our core range of colours and prints please visit http://www.opticolour.co.uk/wall-covering-glass-panels/coloured-glass/
We offer the fastest turnaround times in the industry at just 7-10 working days as everything is done at our factory in Bath, UK.
For more information please contact us by:
Website: www.opticolour.co.uk
E-Mail: sales@opticolour.co.uk
Telephone Number: 01225 464343
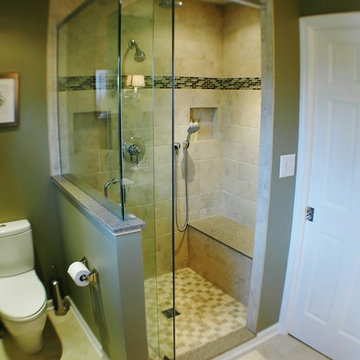
In small baths, quality design is key to maximize every inch of storage and style. Jennifer Turner was able to show the potential of this master bath by redesigning the closet, turning the toilet, and using a custom shower. Photos by Adam Hartig.
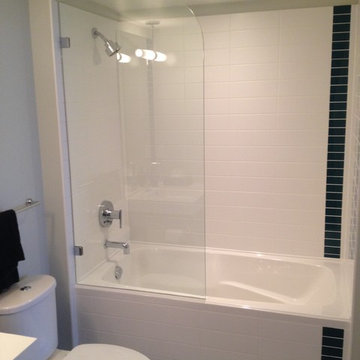
Fixed glass shower panel / shower shield on top of tub. Properly installed solid brass clips and silicone are sufficient for support.
Photo & glass work by VanGo Glass
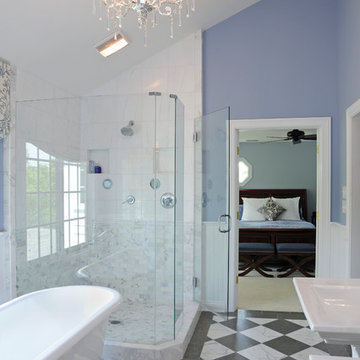
Westerville Ohio Master Bath designed by J.S. Brown & Co. Photographed by Daniel Feldkamp of Visual Edge studios for Housetrends Magazine Columbus.
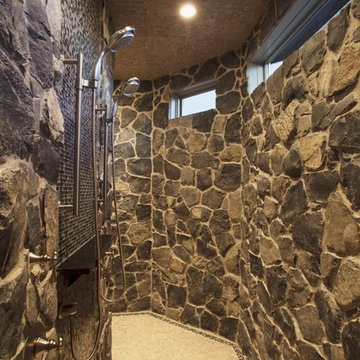
Ensuite walkthrough shower with real stone walls, travertine floor and ceiling tile, 2 adjustable shower heads and rain shower head, glass tile wall accent, and clerestory windows up top for natural light
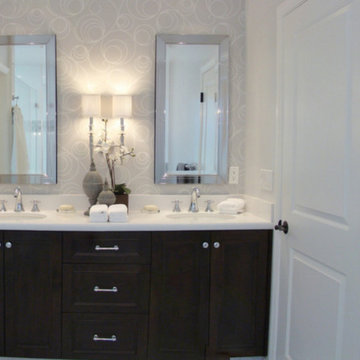
This master bathroom was part of a total home renovation for my clients. The old master bathroom was more like something from a motel with the lone sink and counter open to the bedroom, outside of the smaller room that held the shower and toilet. As part of the construction, the bedroom was enlarged and consequently we were able to build a proper master bathroom with an actual door. Starting from scratch gave us the opportunity to create a space that is tranquil, clean-lined, and elegant without being fussy. The floor and tub are clad in grey and white Letoon marble from Turkey. A matching basketweave marble was placed as an accent in the shower and in a “rug” on the floor. Sconces with fabric shades bring softness while the petite chandelier over the whirlpool tub gives sparkle, luxury and glamour. And the rich wood of the custom vanity grounds the space.
For dramatic before and after photos, visit:
http://www.jefffioritointeriordesign.com/
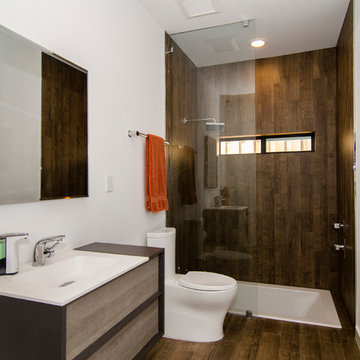
The sunken tub is a great way to add visual interest in a bathroom. The floating vanity and "wood looking tile" is from Porcelanosa. Photos by Versatile Imaging
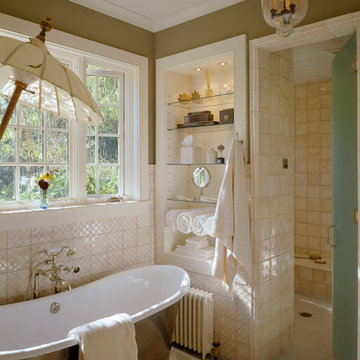
Utilizing classic Shingle Style principles, this 10,000 square foot residence features an organic arrangement of rooms, ample natural light, and informal internal circulation. The building’s exterior is intentionally expressive and convoluted, masquerading the considerable volume embodied in the spatial programming. Photo By: Brain Vanden Brink
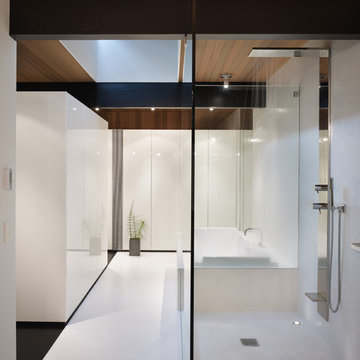
chadbourne + doss has completed a modern master bathroom that is a study in contrasting materials. The warm natural and black ebonized wood form the roof, perimeter walls, and floor of the home's interior, while smooth white walls, floor, and casework define the bathing and dressing spaces of the Master Bath.
Photo by Benjamin Benschneider
Combined Bath And Toilet Designs & Ideas
55
