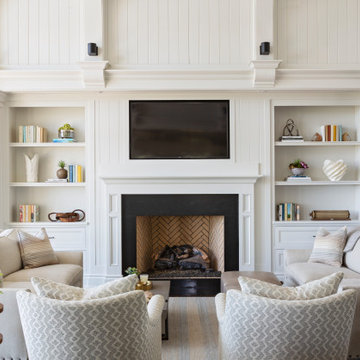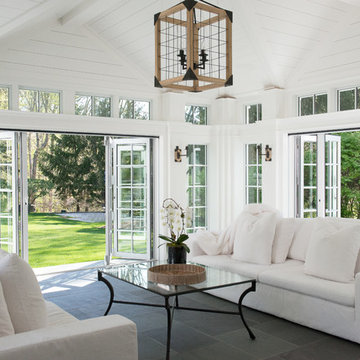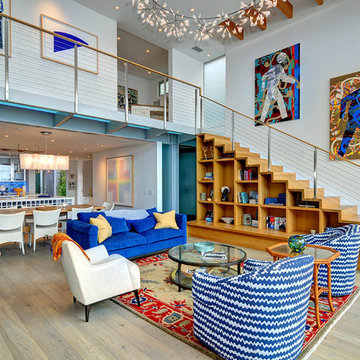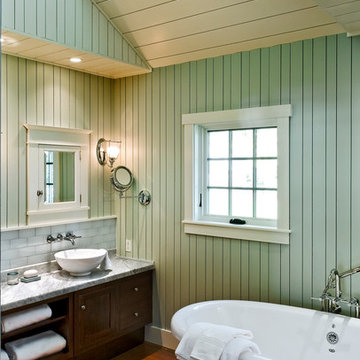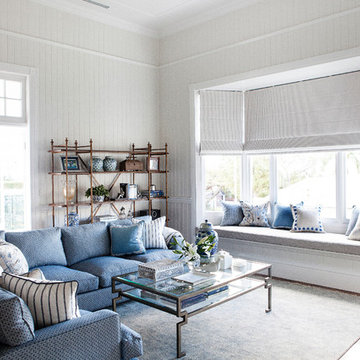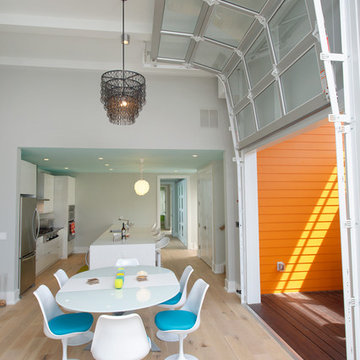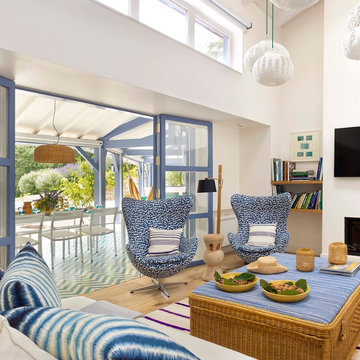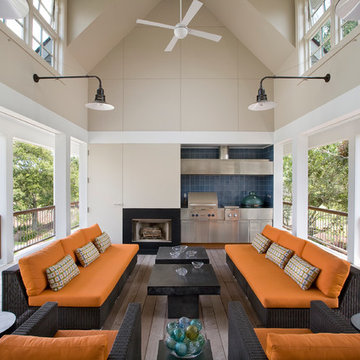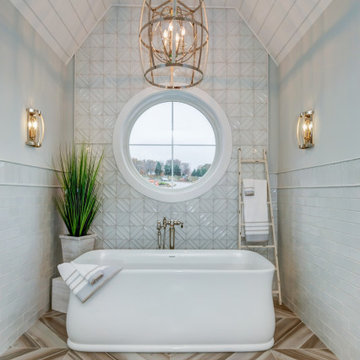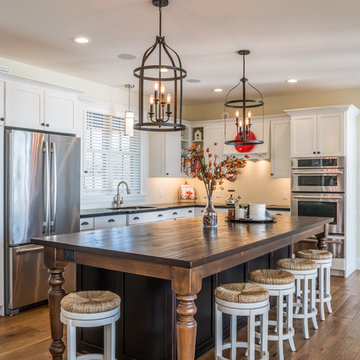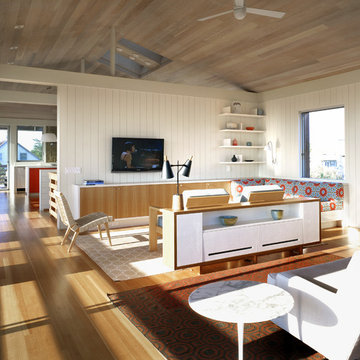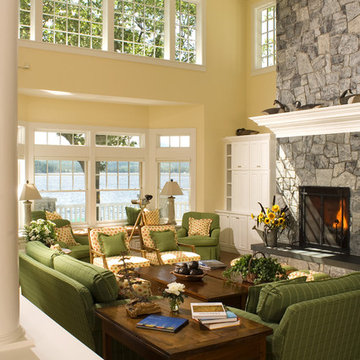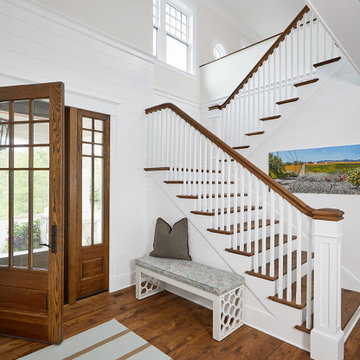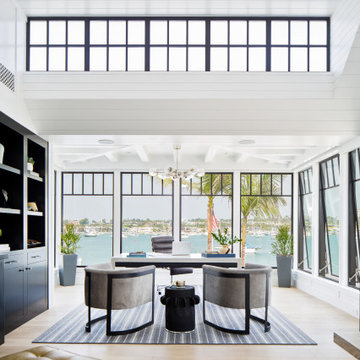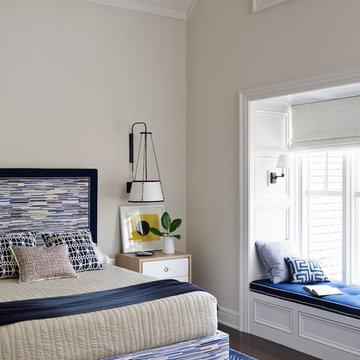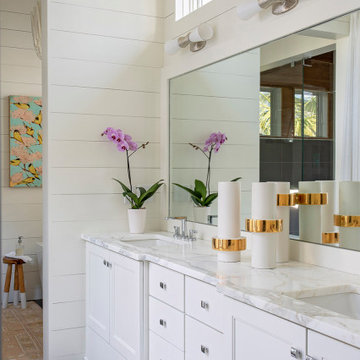313 Coastal Home Design Photos
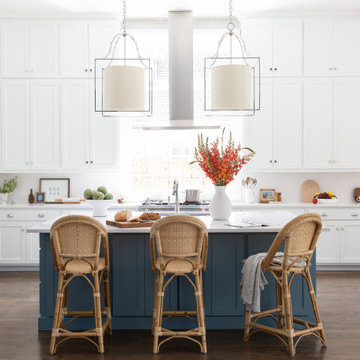
We used the slimmest hood possible to allow natural light to flow through the kitchen window.
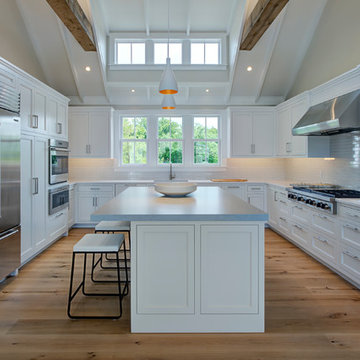
Architecture by Emeritus | Interiors by Cynthia Hayes Design | Build by Altest Ventures, Inc
| Photos by Tom G. Olcott
Find the right local pro for your project
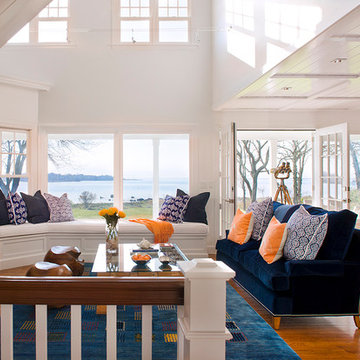
The light filled white living room frames views of Stonington Harbor.
Photo: Warren Jagger
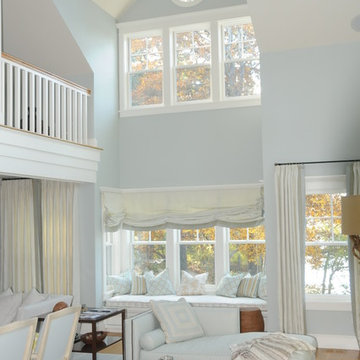
For this project we converted an old ranch house into a truly unique boat house overlooking the Lagoon. Our renovation consisted of adding a second story, complete with a roof deck and converting a three car garage into a game room, pool house and overall entertainment room. The concept was to modernize the existing home into a bright, inviting vacation home that the family would enjoy for generations to come. Both porches on the upper and lower level are spacious and have cable railing to enhance the stunning view of the Lagoon.
313 Coastal Home Design Photos
4



















