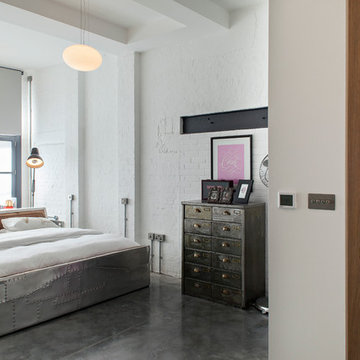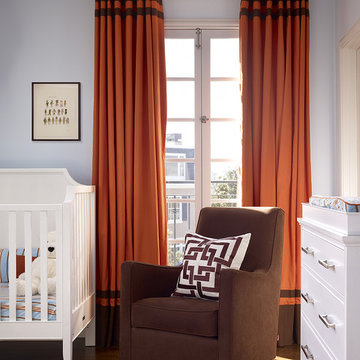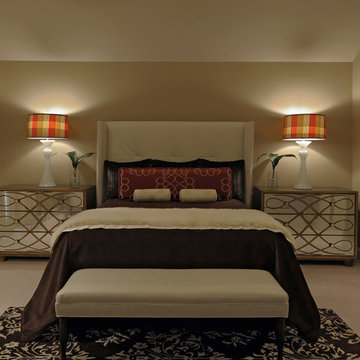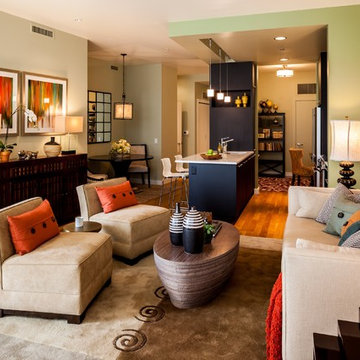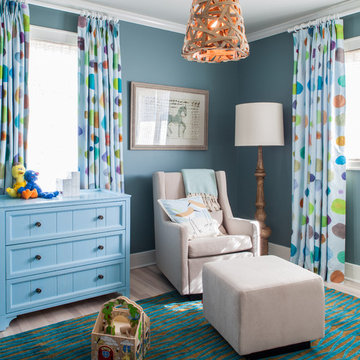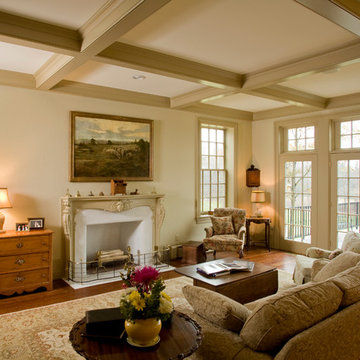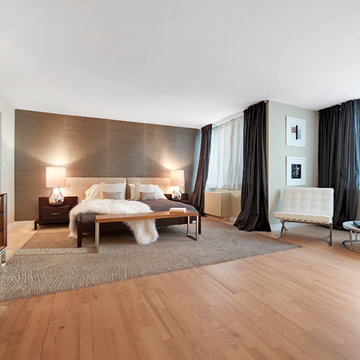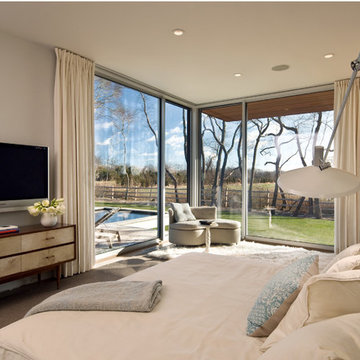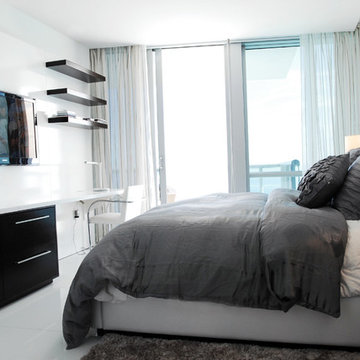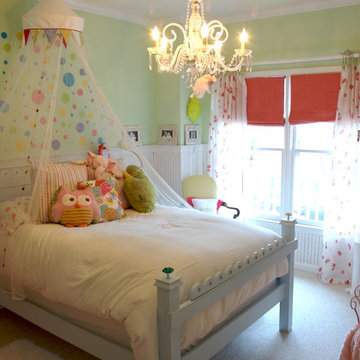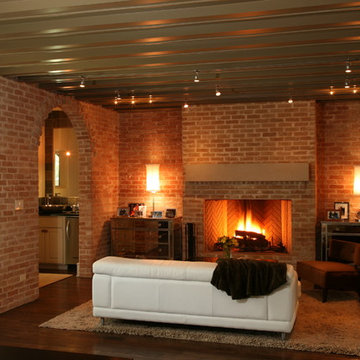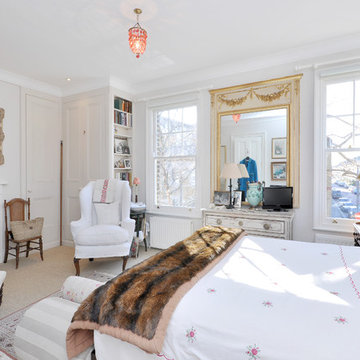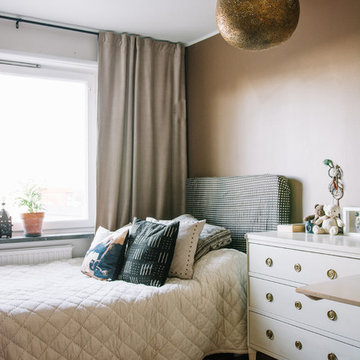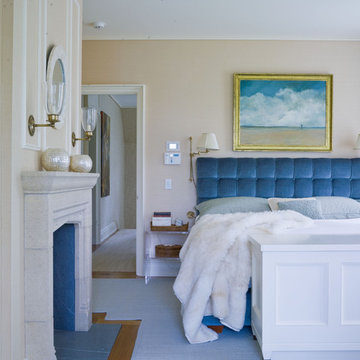Chest of Drawers Designs & Ideas
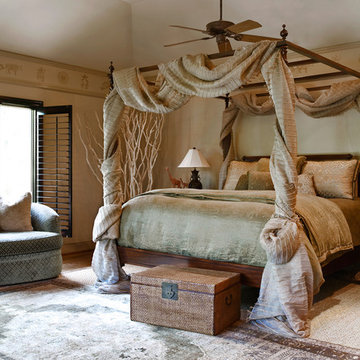
With a neutral palette highlighted by olive green and gold, this master bedroom features a custom painted border of Asian icons. Its wooden plantation shutters are painted dark java brown, echoing the dark walnut stain of the hardwoods below its sisal rug; an antique Persian rug beneath an antique English wicker trunk also complement the room’s design.
A contemporary, olive velvet swivel chair and stained Chinese bedside tables sit alongside a custom stained British colonial canopy bed, flanked by sheer custom bed hangings and custom bedding.
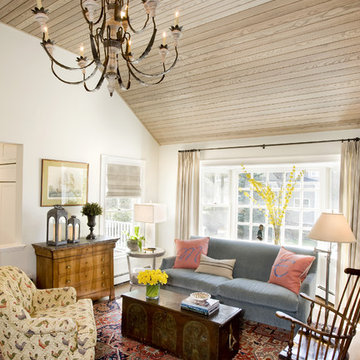
I like to call this look "sophisticated country chic", appropos for a family room addition to an antique farmhouse.
Find the right local pro for your project

Conceived as a remodel and addition, the final design iteration for this home is uniquely multifaceted. Structural considerations required a more extensive tear down, however the clients wanted the entire remodel design kept intact, essentially recreating much of the existing home. The overall floor plan design centers on maximizing the views, while extensive glazing is carefully placed to frame and enhance them. The residence opens up to the outdoor living and views from multiple spaces and visually connects interior spaces in the inner court. The client, who also specializes in residential interiors, had a vision of ‘transitional’ style for the home, marrying clean and contemporary elements with touches of antique charm. Energy efficient materials along with reclaimed architectural wood details were seamlessly integrated, adding sustainable design elements to this transitional design. The architect and client collaboration strived to achieve modern, clean spaces playfully interjecting rustic elements throughout the home.
Greenbelt Homes
Glynis Wood Interiors
Photography by Bryant Hill
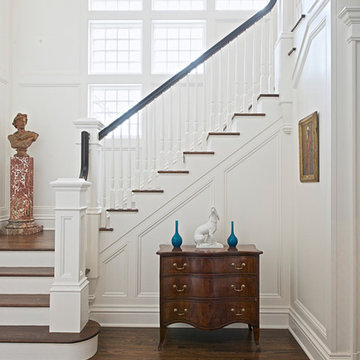
Foyer: Two-story open main stairwell with deep, double-entry arches that separate the entry hall and the stair hall. Extensive moldings and custom-built paneling. White oak floor with two custom pattern herringbone designs and French knots.
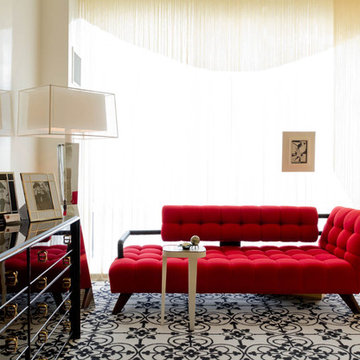
Black, White And Red All Over: Charles Pavarini III Design Associates, Inc.
Photo by: Rikki Snyder © 2012 Houzz
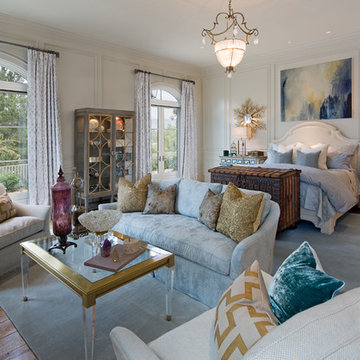
Beautiful Rancho Santa Fe interior design by Susan Spath. Bedroom done in cooler palette with fine accessories, window treatments, interior lighting, custom upholstered furniture, and fan transom windows. Luxury furniture from Kern & Co.
Chest of Drawers Designs & Ideas
5



















