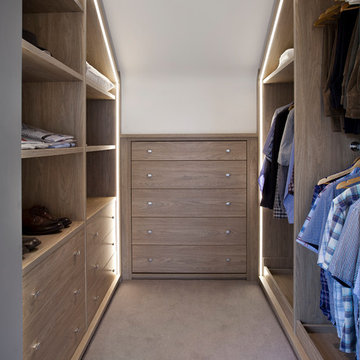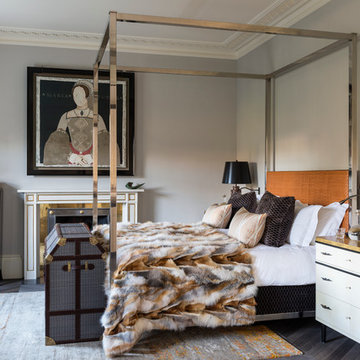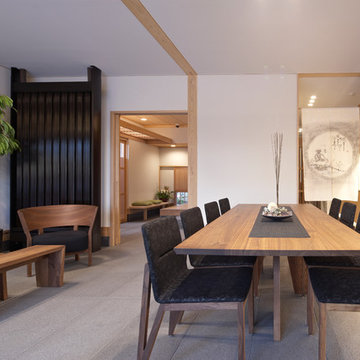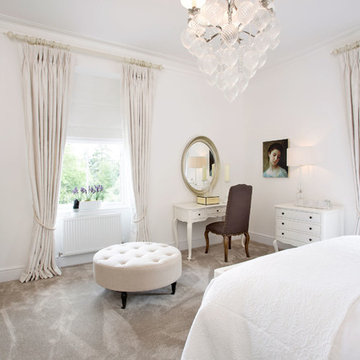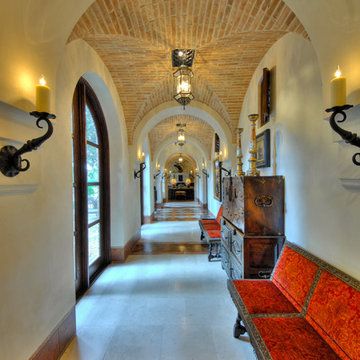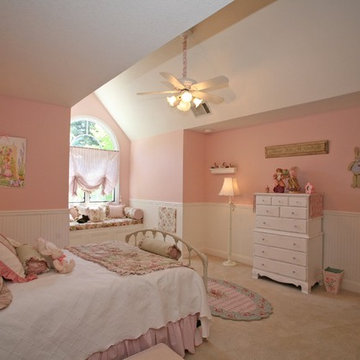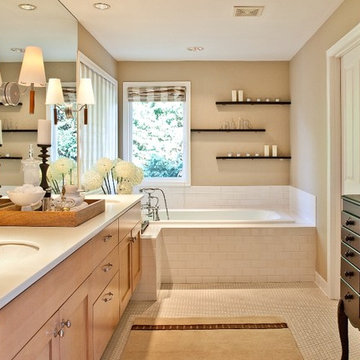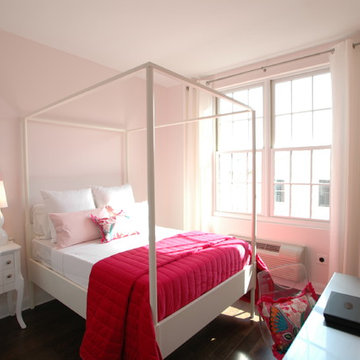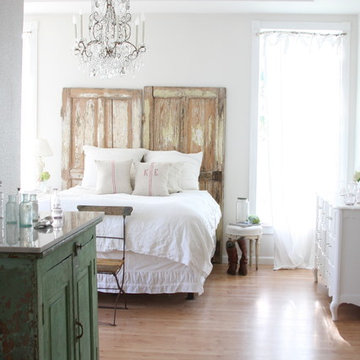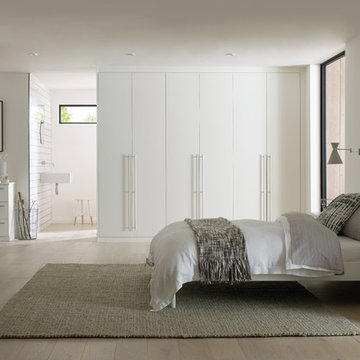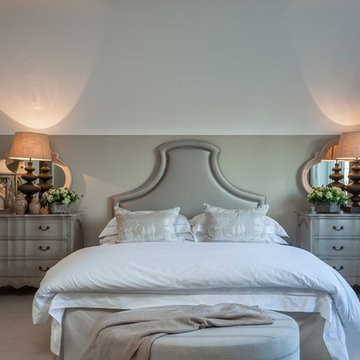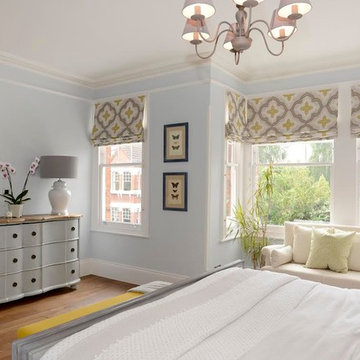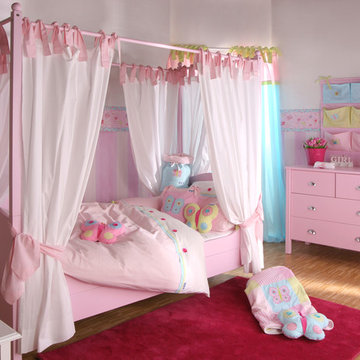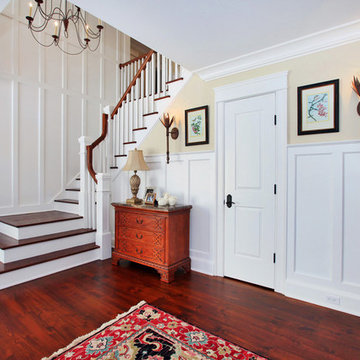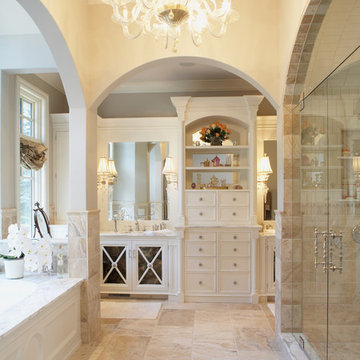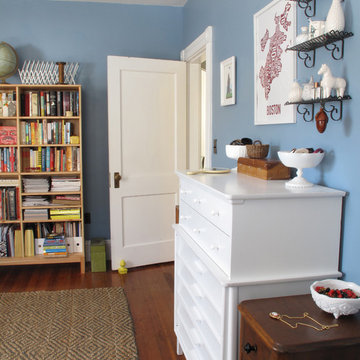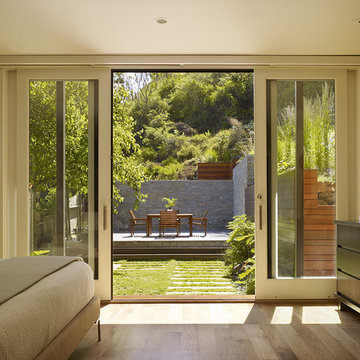Chest of Drawers Designs & Ideas

Building Design, Plans, and Interior Finishes by: Fluidesign Studio I Builder: Structural Dimensions Inc. I Photographer: Seth Benn Photography
Find the right local pro for your project
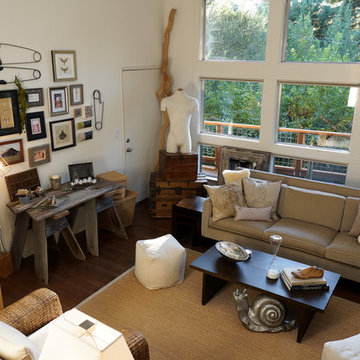
This is a 2200 sf home located in a woodsy setting. The home was dated with old white shag carpet, a small galley kitchen and compartmentalized spaces. The goal of this project was to open up the living space as a great room, add about 350 sf of living space to include a new kitchen and a home office/guest room, and update all finishes and cabinetry. By means of a new high-end kitchen with custom cabinets throughout, reclaimed and sustainable finishes, and a unique art collection, the completed design effort renders the home eclectic, layered and relaxed.
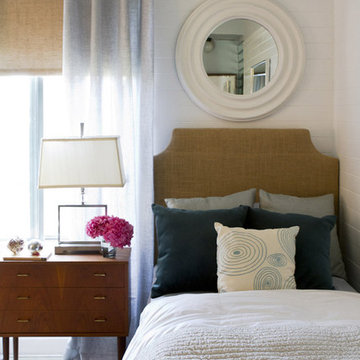
Erica Islas EMI Interior Design by Erika Bierman Photography by Good Shepherd Charity Project
Chest of Drawers Designs & Ideas
3



















