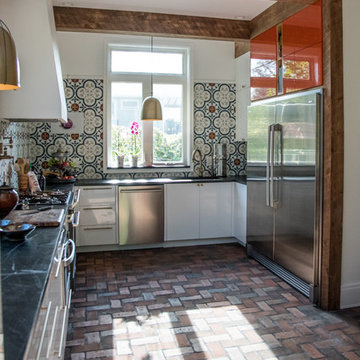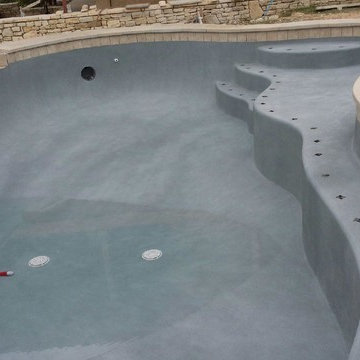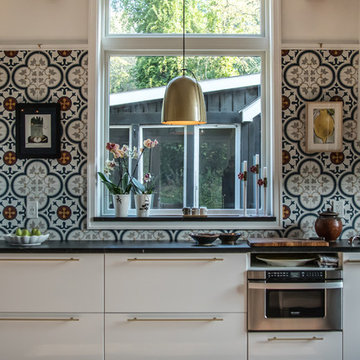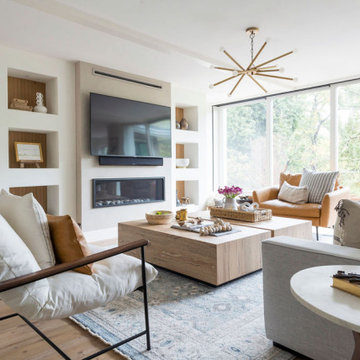Cement Plaster Designs & Ideas
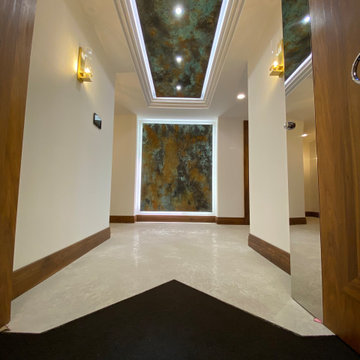
Elegant entrance to this apartment space in ascot, sunninghill. We've created a micro-cement floor over existing tiles, keeping all floor levels almost undisturbed. Combining duel colour tones & natural movement throughout the apartment.
Abstract art was created using natural products across the feature ceiling & wall. The client requested depth, with a raw appearance.
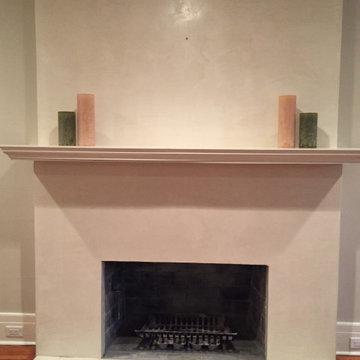
The fireplace surround was covered with cement board, meshed, plastered and polished. The hearth was meshed and plastered to create a bricked stone layout. Both the surround and hearth were waxed.
Find the right local pro for your project
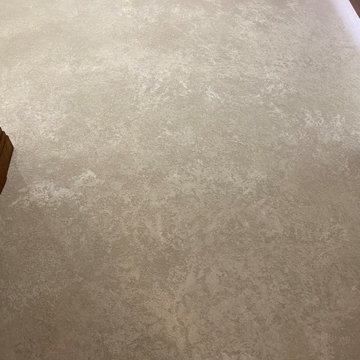
Elegant entrance to this apartment space in ascot, sunninghill. We've created a micro-cement floor over existing tiles, keeping all floor levels almost undisturbed. Combining duel colour tones & natural movement throughout the apartment.
Abstract art was created using natural products across the feature ceiling & wall. The client requested depth, with a raw appearance.
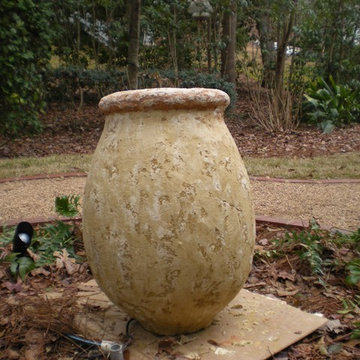
We brought this rather plain pot to life with our lime plastered fortified with Portland cement.
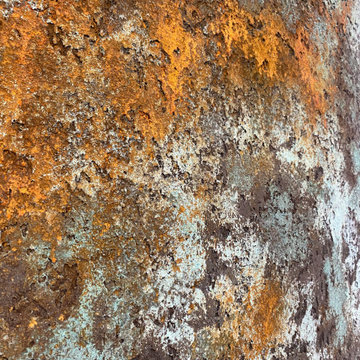
Elegant entrance to this apartment space in ascot, sunninghill. We've created a micro-cement floor over existing tiles, keeping all floor levels almost undisturbed. Combining duel colour tones & natural movement throughout the apartment.
Abstract art was created using natural products across the feature ceiling & wall. The client requested depth, with a raw appearance.
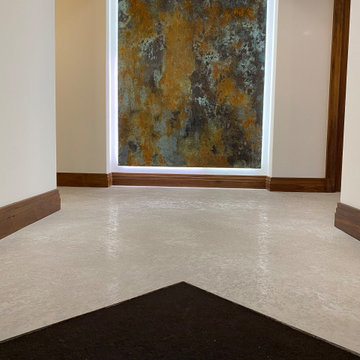
Elegant entrance to this apartment space in ascot, sunninghill. We've created a micro-cement floor over existing tiles, keeping all floor levels almost undisturbed. Combining duel colour tones & natural movement throughout the apartment.
Abstract art was created using natural products across the feature ceiling & wall. The client requested depth, with a raw appearance.
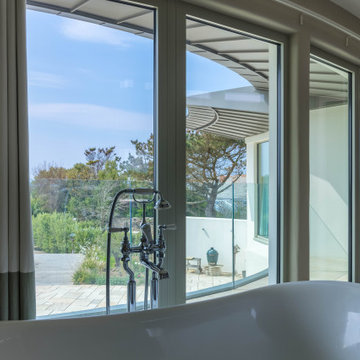
Located on the dramatic North Cornwall coast and within a designated Area of Outstanding Natural Beauty (AONB), the clients for this remarkable contemporary family home shared our genuine passion for sustainability, the environment and ecology.
One of the first Hempcrete block buildings in Cornwall, the dwelling’s unique approach to sustainability employs the latest technologies and philosophies whilst utilising traditional building methods and techniques. Wherever practicable the building has been designed to be ‘cement-free’ and environmentally considerate, with the overriding ambition to have the capacity to be ‘off-grid’.
Wood-fibre boarding was used for the internal walls along with eco-cork insulation and render boards. Lime render and plaster throughout complete the finish.
Externally, there are concrete-free substrates to all external landscaping and a natural pool surrounded by planting of native species aids the diverse ecology and environment throughout the site.
A ground Source Heat Pump provides hot water and central heating in conjunction with a PV array with associated battery storage.
Photographs: Stephen Brownhill
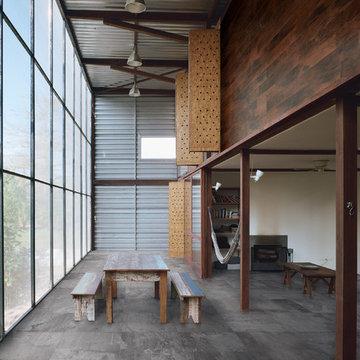
With a urban and contemporary style the Design Industry series offers a wide range of sizes and colors to all for the most project planning freedom. The Oxide tiles have a oxidized metal look blending dark and light shades. The Raw tiles represent fresh cement and plasters. The large format tiles enhance the series' traits and allow for extensive creativity.
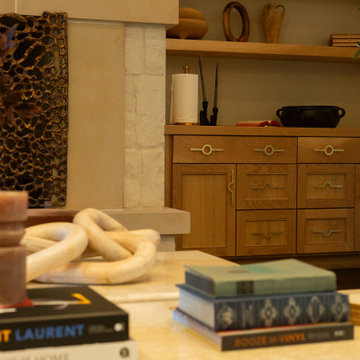
Wet bar, cement tile, brass floor transition, brass cabinet backing, custom cabinets, updated traditional modern, brass hardware, wallpaper ceiling, Taj Mahal countertop, Empress Green Marble, custom kitchen, white oak, venetian plaster.
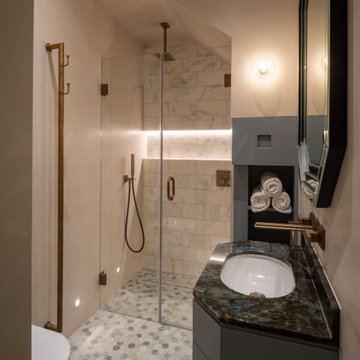
Floors tiled in Hexagon Forest Green marble mosaic from British Ceramic Tile | Shower back wall tiled in Calacatta Oceana, honed, from Artisans of Devizes | Brassware by Gessi, in the Antique Brass finish (713) | Vanity unit and cabinetry made by Luxe Projects London, sprayed in Brewster Grey by Benjamin Moore | Wall light is the Pimlico surface mount from Leverint Lighting | Walls in a hand applied micro-cement finish by Bespoke Venetian Plastering | Vanity stone is Lemurian (Labradorite) Granite
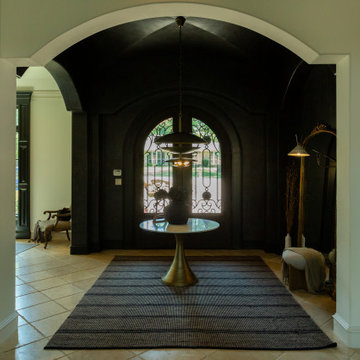
Wet bar, cement tile, brass floor transition, brass cabinet backing, custom cabinets, updated traditional modern, brass hardware, wallpaper ceiling, Taj Mahal countertop, Empress Green Marble, custom kitchen, white oak, venetian plaster.
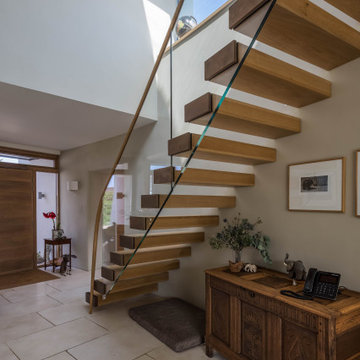
Located on the dramatic North Cornwall coast and within a designated Area of Outstanding Natural Beauty (AONB), the clients for this remarkable contemporary family home shared our genuine passion for sustainability, the environment and ecology.
One of the first Hempcrete block buildings in Cornwall, the dwelling’s unique approach to sustainability employs the latest technologies and philosophies whilst utilising traditional building methods and techniques. Wherever practicable the building has been designed to be ‘cement-free’ and environmentally considerate, with the overriding ambition to have the capacity to be ‘off-grid’.
Wood-fibre boarding was used for the internal walls along with eco-cork insulation and render boards. Lime render and plaster throughout complete the finish.
Externally, there are concrete-free substrates to all external landscaping and a natural pool surrounded by planting of native species aids the diverse ecology and environment throughout the site.
A ground Source Heat Pump provides hot water and central heating in conjunction with a PV array with associated battery storage.
Photographs: Stephen Brownhill
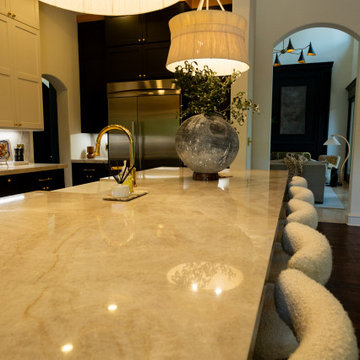
Wet bar, cement tile, brass floor transition, brass cabinet backing, custom cabinets, updated traditional modern, brass hardware, wallpaper ceiling, Taj Mahal countertop, Empress Green Marble, custom kitchen, white oak, venetian plaster.
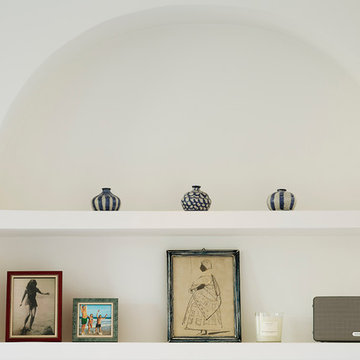
Plastered white arched joinery across the flat reminded of a seaside house on an island in Greece and bespoke moulded bedroom and wardrobes’ doors could easily bring your imagination to one of those elegant flats in Paris. Custom made shelves were all plastered before being painted, old French shutters were found to be incorporated as wardrobes doors, and all the ironmongery was custom made in Belgium. Old chimneys were removed to be replaced by simple grey stone.
Based on those concepts the colour scheme of the apartment was kept quite neutral varying between white and grey to blue with a splash of red, which worked as an accent colour.
Full length Dinesen wooden floor planks were brought inside through the window and fitted throughout the flat, except kitchen and bathrooms.
fot. Richard Chivers
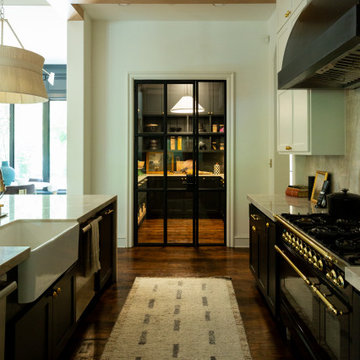
Wet bar, cement tile, brass floor transition, brass cabinet backing, custom cabinets, updated traditional modern, brass hardware, wallpaper ceiling, Taj Mahal countertop, Empress Green Marble, custom kitchen, white oak, venetian plaster.
Cement Plaster Designs & Ideas
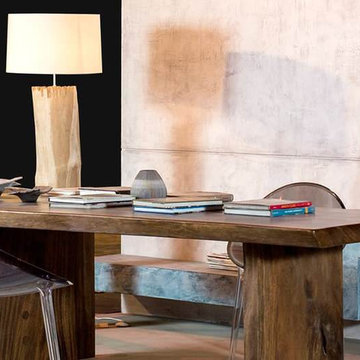
Mineral plaster coat in powder for interiors and exteriors, for cement effects.
Archi+ Concrete is a mineral plaster coat in powder for interiors. It is made of well-seasoned hydrated lime putties, white cement, specific aggregates and rheological modifiers carefully selected to ensure an excellent workability. The particular grain curve of Archi+ Concrete and the possibility to overlap it with one or more layers of Fase Silossanica, acrylsiloxane colour wash (matt), ensures to achieve cutting-edge elegant concrete effects, in line with the newest trends in the interior design. Archi+ Concrete permits to achieve post-industrial concrete-look textures, with elegant soft colour washing shades. The thickness of Archi+ Concrete ensures high protection performances on the substrate where it is applied-on.
75
