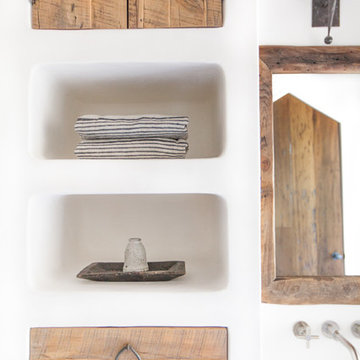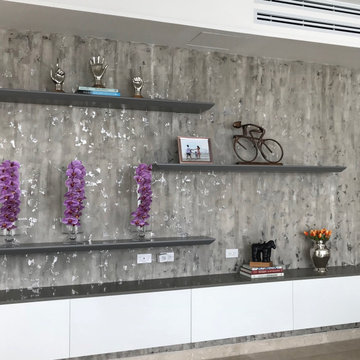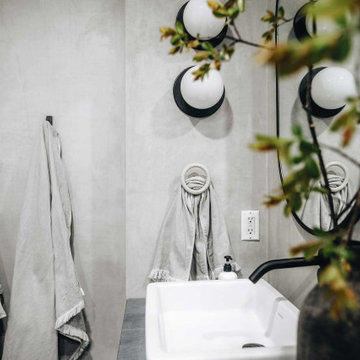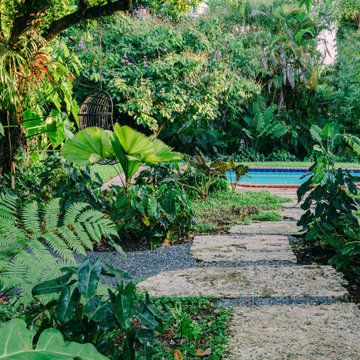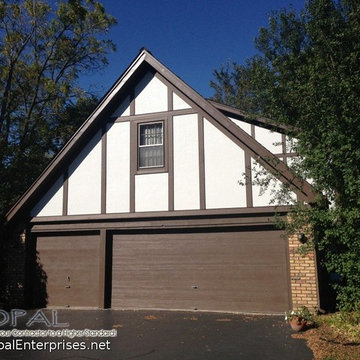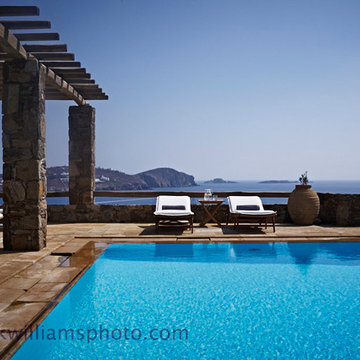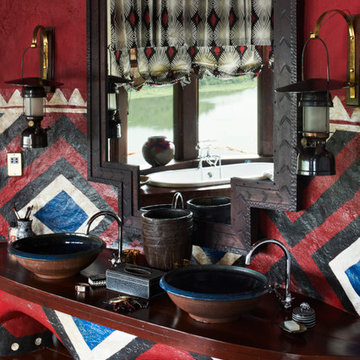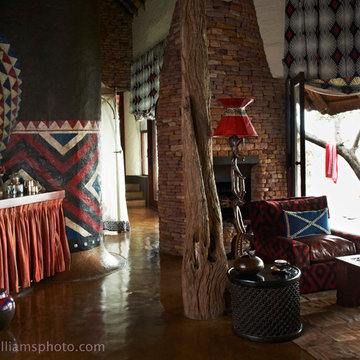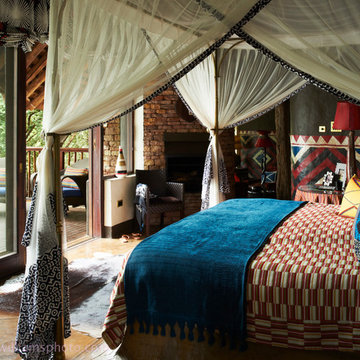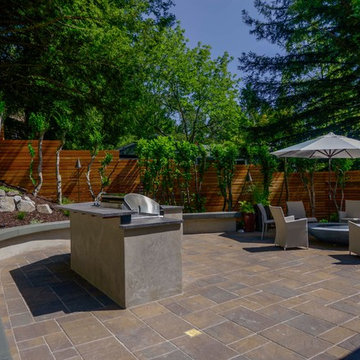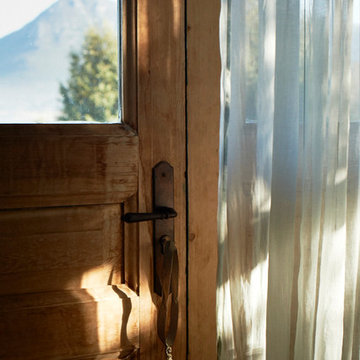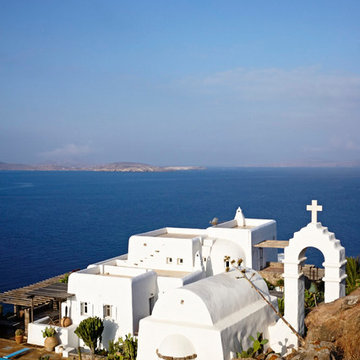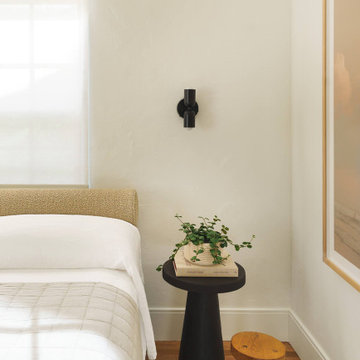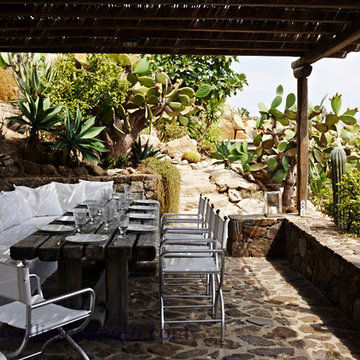Cement Plaster Designs & Ideas
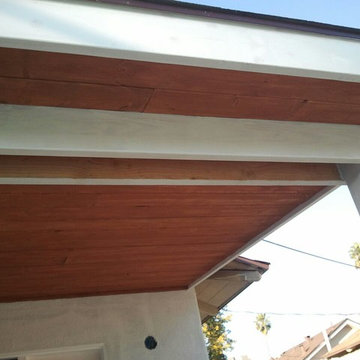
AT 4 SEASONS REMODELING & DESIGN INC., WE OFFER THE FULL RANGE OF REMODELING SERVICES FOR BOTH INTERIOR AND EXTERIOR ADDITIONS – BATHROOM AND KITCHEN REMODELING, LANDSCAPE DESIGN AND INSTALLATION, POOL AND WATER FALLS, CUSTOM WINDOWS AND DOORS, ROOFING AND GUTTERS, INTERIOR/ EXTERIOR PAINTING, TEXTURE COATING, PATIO ENCLOSURE, PATIO COVER, STUCCO. CEMENT WORK, FOUNDATION REINFORCEMENT, MASONRY, TO NAME A FEW.
OUR YEARS OF EXPERIENCE HAVE TAUGHT US NUMEROUS INNOVATIVE IDEAS AND THE IMPLEMENTATION TECHNIQUES TO MAKE THEM A REALITY. WE WORK WITH OUR CUSTOMERS AS PARTNERS, PROVIDING AND LISTENING TO ADVICE AND POINTING OUT THE ADVANTAGES OF DIFFERENT MATERIALS.
IT IS OF NO SURPRISE THAT WE ARE RATED VERY HIGHLY WHEN IT COMES TO CUSTOMER SATISFACTION. WE ARE ONE OF THE FEW COMPANIES IN SOUTHERN CALIFORNIA WHO OFFER OUTSIDE CONSTRUCTION LIKE LANDSCAPING, POOLS, WATERFALLS ETC. WHILE AT THE SAME TIME ARE RENOWNED FOR INTERIOR REMODELING. AS A RESULT, A LOT OF OUR CUSTOMERS TREAT US LIKE A ONE STOP SHOP, WHERE THEY CAN FULFILL ALL THEIR REMODELING NEEDS OVER THE YEARS. WE VIEW REPEAT CUSTOMERS AS ONE OF OUR BAROMETERS OF SUCCESS.
WE BELIEVE IN KEEPING OUR COMMITMENT, ON BUDGET AND ON TIME.
PLEASE CALL US AT 1-818-516-7725 AND LET US DESIGN YOUR DREAM … HOME
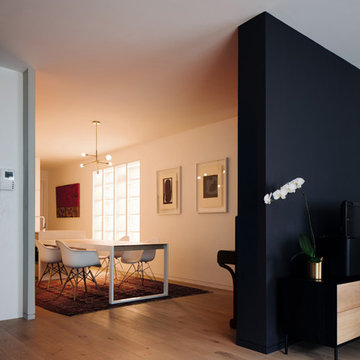
The journey through the apartment folds back unto the Foyer. The spatial composition of the apartment, defined by a continuous plane of white oak timber floor and white-painted ceiling anchored in places by walls of various colour and textures, reveals in its entirety.
(Photography by Studio Periphery).
Find the right local pro for your project
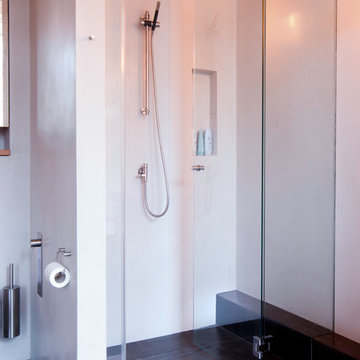
For this beautiful bathroom, we have used water-proof tadelakt plaster to cover walls and floor and combined a few square meters of exclusive handmade lava tiles that we brought all the way from Morocco. All colours blend in to create a warm and cosy atmosphere for the relaxing shower time.
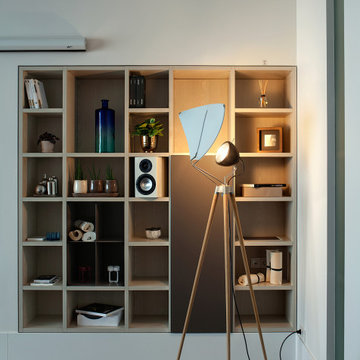
'Sail over the Dnieper River'
The renovation of the residential apartment for a family of two has started from the total trust between the clients and the architect. Situated on the twentieth floor of the residential building in Kiev, the apartment's location provides an astonishing view over the Dnieper River. Thus, the project was entitled Parus, meaning 'the sail' in Ukrainian.
The apartment is 200 square meters, 150 of which were redesigned by Rina Lovko Studio, while 2 more rooms of 50 square meters were left untouched to wait for the birth of children. Meanwhile, they serve as the guestrooms.
The centerpiece of the apartment is a window steel – a 6 meters glazing system with a sliding opening that that allows the habitats to admire the view on banks of the Dnieper river. To underline the apartment's location the architect tried to maximize the solar openings. Considering the elongated layout of the apartment the architect had to remember that from all points of the back room and the corridor, the client should see the main picture of the apartment – the landscape outside the window. Thus, the dull corridor was turned into a functional "island" with a 5-meter two- way cabinet that could get around on both sides. The cabinet took over almost all the storage in an apartment.
The dining area was placed next to the window. Now the clients and their friends may cook together, communicate and watch their favorite movies on a projector.
To penetrate the light deeper into the apartment hallway, the mirror was built into thecloset. Now it reflects the window, filling and expanding the apartment space.
The sliding door system built in the wall was designed by Rina Lovko Studio and was produced by the local manufacturers. The height of these elegant gates is 2600mm.
Next to the window in the living room, a compact greenhouse with the tropical plants was created in order to make the space more vivid and bright. Another bright spot was the panel in fabric from the French brand, Pierre Frey.
The frosted glass was built in the wall between the living room and guest bathroom to
provide it with the daylight and bring the intriguing atmosphere in.
Plaster sconces are built in the walls of lightening the corridor softly. The passage to the bedroom is performed through an open dressing room. Some red accents in the trim and furniture fabrics were added in the bedroom space. No leather materials were used in the entire project.
The decoration of the bathroom tiles is from brix Fade Series, LO STUDIO Design. In the guest bathroom, a micro-cement and tile series is from Mutina Folded Design by Raw Edges. Ceramics (bath and sink) - by Porcelanosa.
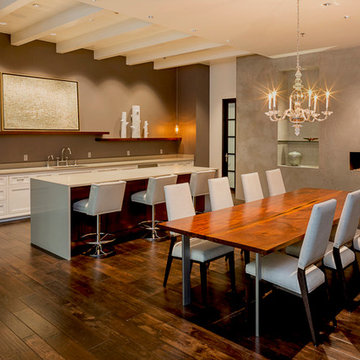
This series of photos are of the O'Donnell group Realty space in the Pearl district of Portland. this is kitchen/meeting room area incorporating an island, floating shelves, baton and beam ceiling and concealed appliances, a custom conference table, and fireplace wall done in a plaster to emulate an industrial cement wall.
The just completed space was a total build out from the existing, unfinished shell.
The brief was to create an environment that felt part industrial loft, and part vintage home brought up to date, creating an office space that could serve both as a meeting place, an art space and place to conduct business.
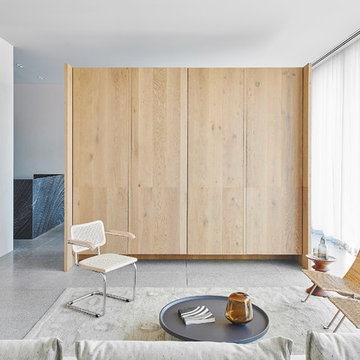
A stark monolithic facade disguises a house abundant in natural light. The SLD Residence is located on a busy road in inner-Melbourne. Whilst the road is a prominent tree lined boulevard our clients wished to maintain a sense of privacy from the street in both a visual and acoustic sense.
As such, the presentation of the house to the street takes the form of a pure unadorned mass on the first floor suspended over a recessed lower level. The span of which is interceded by a solitary concrete column, the only relief afforded to the facade.
Mass and depth are utilized in an abstraction and contrast to the faux period houses that are more ubiquitous with local trends and although simple in its execution the house still references notions of the piano nobile on the first-floor master windows which are located at the front of the house and offer views down the tree lined street.
The width of the block (17.5m) allowed for circulation around a central core on the ground floor which enabled the design of the house to be structured around 2 primary rooms, one living the other for entertaining. The rooms are each fitted with elements allowing the spaces to function with a minimum of additional furniture required and are linked via a corridor which connects the other vertical circulation of the house. Another smaller corridor connects the dining area to the kitchen. The circular ground floor circulation also allows the large house to feel compact whilst providing separation between spaces.
The main corridor also contains the centrally located entrance that is located on the side of the house to maximize privacy and allow for an abundance of natural light. This area also features an external light shaft that reflects light into the double height foyer whist also screening views from and two the neighbouring house.
he external walkway that takes guests from the street along the side of the house to the front door allows for a moment of disengagement from the street and allows for the house to subtly reveal itself, inviting guest into a double height loggia prior to formally entering the home. This transparency is repeated in the basement entry which features a glazed cellar which greets the owners on their arrival.
The large concrete column which dominates the façade also serves as an orientating device, visible at the end of the main corridor. The house, utilises a very limited palette of natural materials to create a strong degree of flow between interior and exterior spaces.
The natural cement render used externally is echoed internally with a coarsely applied venetian plaster finish, whilst the honed granite floor is carried through the house on all floors and echoed in the hard and soft landscaping and driveway ramp.
The use of the same materials internally and externally is intended as a means of deliberately drawing the interiors outward whilst allowing the natural patina to underscore the passing of time and the seasons. This connection is reinforced through the fully glazed pivoting/sliding doors to the 2 main exterior spaces further underlines these strong connections.
Warmth and detail is brought into the design through the use of smoked European oak floorboards which were used to line the key internal doors and panelling. Other elements such as the bar, bathroom vanities and plinths are formed from unembellished slabs of monochromatic feature marble.
Expanding on the raw elements used throughout the house brushed stainless steel is used for the staircase balustrading, window framing and is also used for the entry gate enclosure and custom designed island pendant light.
The formal dining area is framed by various objects which help to create a more intimate atmosphere and house our clients vintage 1970s dining setting. An oak lined room divider conceals a TV to the lounge room and transforms into a black backdrop to the dining space.
The master bedroom occupies the front section of the first floor, providing it both privacy and a northern and southern aspect. Conceived as a hotel suite come bedroom the space is open plan and free flowing between the ensuite space, dressing room and bedroom. A centrally located capsule acts as an anchor for the bed and contains the WC and curved shower, replete with its circular skylight.
Cement Plaster Designs & Ideas
120
