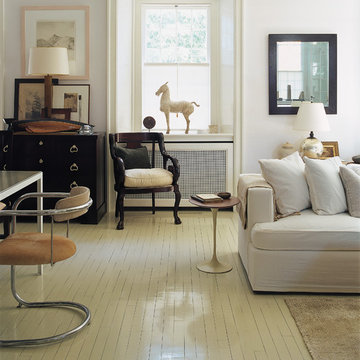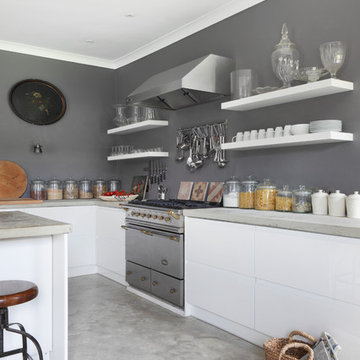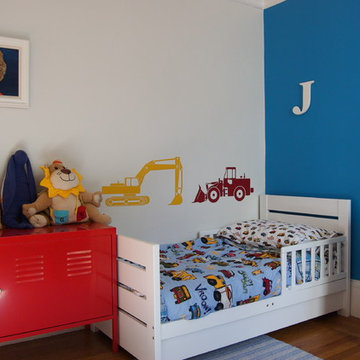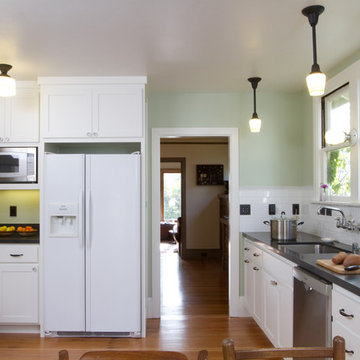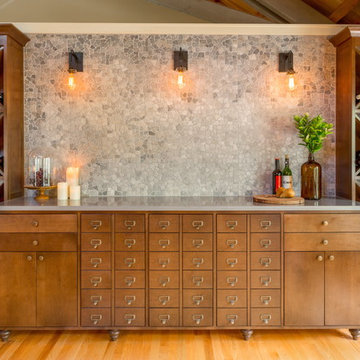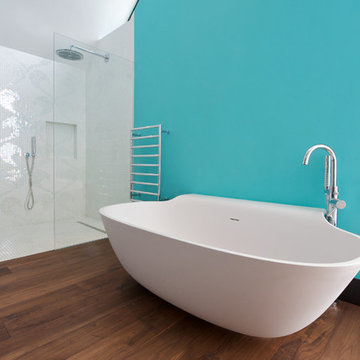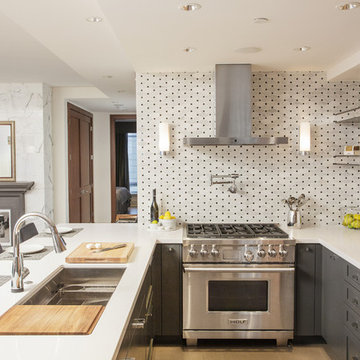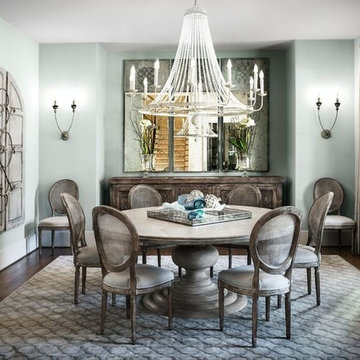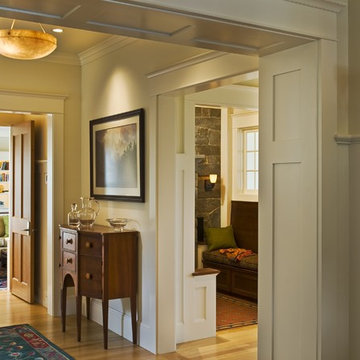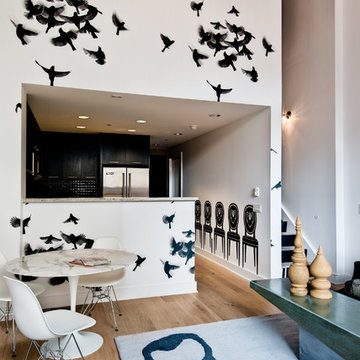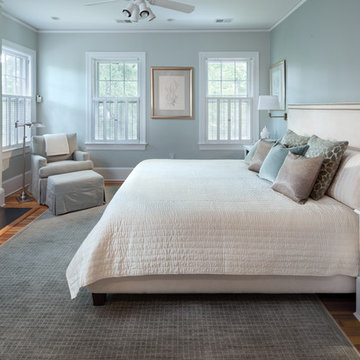Cement Board Wall Designs & Ideas
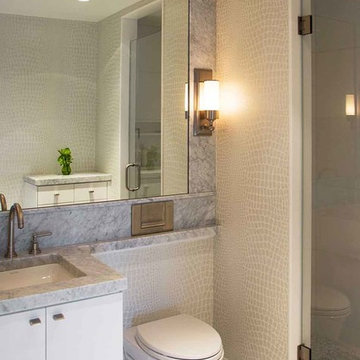
A complete full gut remodel of a 4,000 sq ft two-story penthouse residence, this project featured one of a kind views of the Boston public garden and Beacon Hill. A large central gallery flooded with gorgeous diffused light through two full stories of window glass. Clean linear millwork details compliment the structural glass, steel and walnut balustrades and handrailings that grace the upper gallery, reading nook, and stairs. A bleached walnut wet bar with backlit honey onyx backsplash and floating star fire glass shelves illuminated the lower gallery. It was part of a larger motif, which resonated through each of the unique and separate living spaces, connecting them to the larger design intention.
A bleached walnut media room doubles as a fourth bedroom. It features a king size murphy bed seamlessly integrated into the full wall panel. A gracious shower in the adjoining bathroom, cleverly concealed behind an innocuous interior door, created a truly unique formal powder room that can reveal a full bath when the house is full of guests. A blend of warm wood, soft whites, and a palate of golds reflected in the stone (calacatta/onyx) textiles and wall coverings, this project demonstrates the powerful results of a consistent design intention, thoughtful engineering, and best practice construction as executed by our talented team of craftsmen and women.
Interior Design - Lewis Interiors
Photography - Eric Roth
Find the right local pro for your project
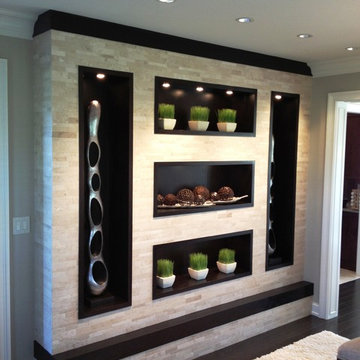
This Contemporary wall unit wall designed to enhance the features of this newly redesigned Living Room, Dining Room Area. Extensive use of traditional molding were used throughout the space which ties into the style of the rest of the home's Traditional feel. The Honed stacked Marble sets the stage for on overall contemporary feel and is accented by the use of rich ebony stained Oak cabinets which have been recessed flush into this wall unit. A small linear raised Oak hearth tiles in the floors and gives this unit a traditional Fireplace feel and breaks up the marble.Recessed ceiling and cabinet lights accent the beautiful Silver leafed sculptures and accessories.
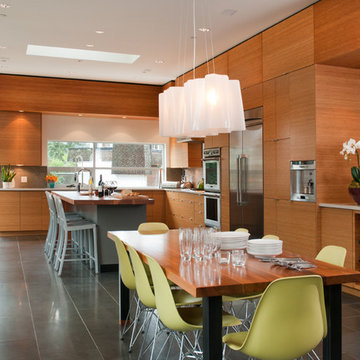
Leanna Rathkelly photo: Spring-green chairs add a lively fun note to a contemporary family dining room, which was built with durability and easy cleaning in mind. Heated tile floors run through the main area.

Cool white kitchen, with a stunning statuary white marble island. Photography by Danny . House design by Charles Isreal.
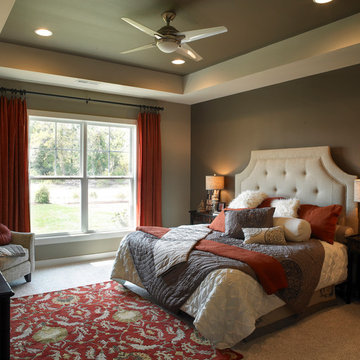
Jagoe Homes, Inc.
Project: Creekside at Deer Valley, Mulberry Craftsman Model Home.
Location: Owensboro, Kentucky. Elevation: Craftsman-C1, Site Number: CSDV 81.

Painted ‘Hampshire’ doors in Benjamin Moore BM CC 40 Cloud White ---
Polished ‘Ivory Fantasy’ granite countertop ---

Coronado, CA
The Alameda Residence is situated on a relatively large, yet unusually shaped lot for the beachside community of Coronado, California. The orientation of the “L” shaped main home and linear shaped guest house and covered patio create a large, open courtyard central to the plan. The majority of the spaces in the home are designed to engage the courtyard, lending a sense of openness and light to the home. The aesthetics take inspiration from the simple, clean lines of a traditional “A-frame” barn, intermixed with sleek, minimal detailing that gives the home a contemporary flair. The interior and exterior materials and colors reflect the bright, vibrant hues and textures of the seaside locale.
Cement Board Wall Designs & Ideas
57
