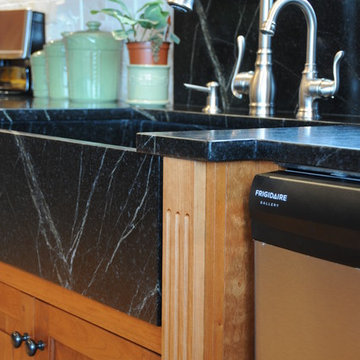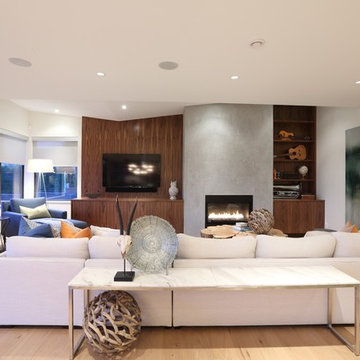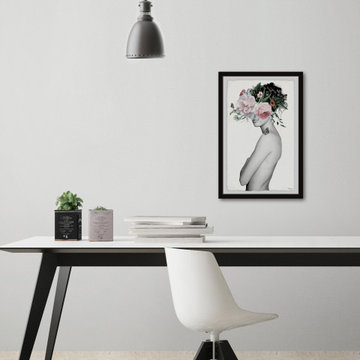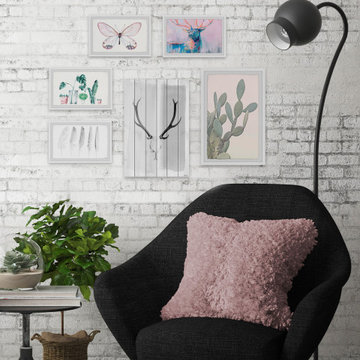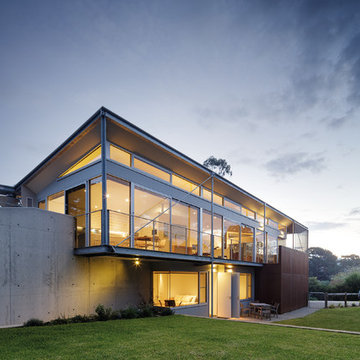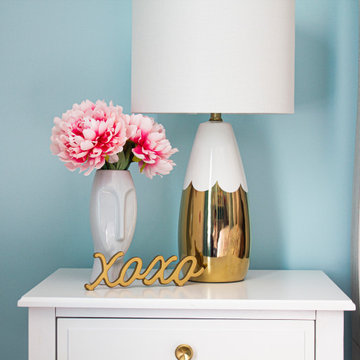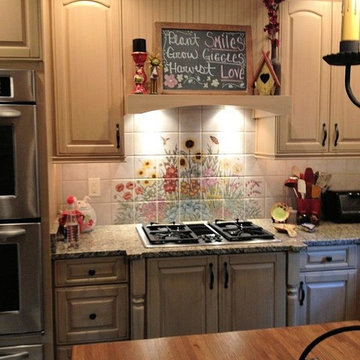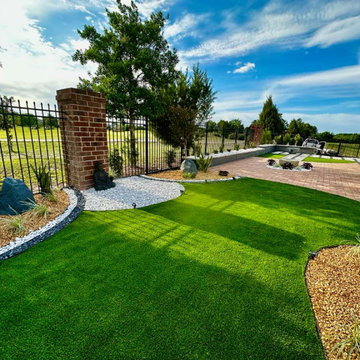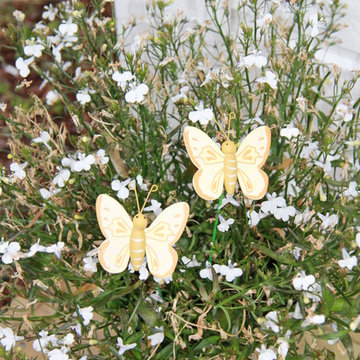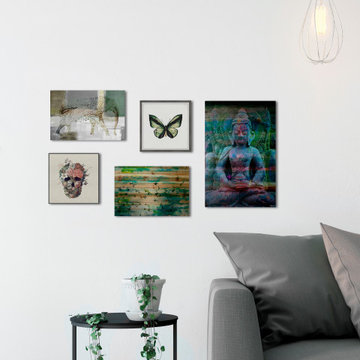Butterfly Decor Designs & Ideas
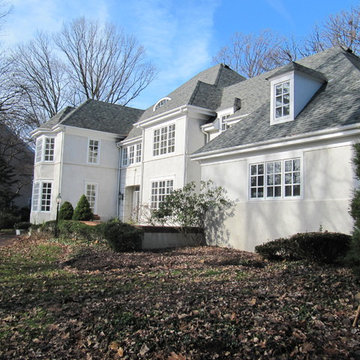
Terren Landscapes http://www.terrenlandscapes.com
2014 PLNA Awards for Landscape Excellence Winner
Category: Residential $120,000 & Over
Award Level: Silver
Project Description:
The goal of the Vaccaro project was to change the existing non-functional landscape into multiple entertainment spaces while working within the tight confines of impervious coverage requirements. The project consisted of removing, redesigning and re-installing existing hardscaping, front and rear, reconfiguring the driveway to accommodate more parking, handling storm water on-site, and increasing the aesthetic appeal of the property.
The client was remodeling the home in the theme of a rustic French country estate and in our design we endeavored to adhere to this chosen theme. The existing driveway was a circular driveway located off of the main axis of the front door. Reconfiguring the driveway improved vehicular flow, provided additional parking, and reduced impervious space. By consolidating the parking to the side of the house where the garage is located, we maintained the French theme in encouraging arriving cars to pull up closer to the home's entry. We also worked with the architect in the renovation of the home to position the garage windows so that they were placed in the voids of the arbor we constructed over the parking spaces by the garage. The rustic arbor creates a vertical element and delineates the pedestrian walkway from vehicular traffic. The main walkway spans the front of the home so that it extends down to the parking area to guide visitors to the main entrance.
To handle the storm water generated by the driveway, we installed a rain garden, which was placed in the front right side yard. The rain garden area was excavated, the soil in the planting areas was heavily amended with compost, sand, and diatomaceous earth, and mostly native plant material was installed to help absorb excess water. In the bottom-most area of the basin filter fabric was laid to help prevent migration of the stone into the soil and decorative stone was spread to slow the flow of water. Storm water is held until it successfully infiltrates the soil, and the plant material provides a natural habitat that supports butterflies, birds, and beneficial insects.
The existing front patio was removed and the size increased to make the space more functional. To increase function and circulation we worked with the architect to create a dining room that extends to the out-of-doors by adding French doors to the front of the home, which open to the new gravel front terrace. The homeowner desired a planting scheme that would create delineation between the front yard and the gravel terrace without blocking the morning sunlight. To achieve this we chose standardized Physocarpus 'Diablo' to compliment the warm cream-colored stucco of the home and provide structure to the patio space.
In the rear of the property we removed the existing brick patio and installed a dry-laid quartzite patio that nicely compliments the cream-colored stucco. We redesigned the rear patio space using 45 degree angles to represent the old French design theory of bisecting spaces with diagonals. Utilizing this design theory created more interesting patio spaces and allowed us to soften the sharp angles by planting the negative spaces between the house and patio. Seat walls were also designed and installed to create more seating without sacrificing impervious space.
Per the homeowner's wishes, we also designed a separate area in the rear of the yard for a natural boulder fire pit, which is located along the axis of the kitchen window. Half of the ring utilizes boulders for seating for a small gathering while the other half
allowed the homeowner's addition of colorful Adirondack chairs to finish the fire circle.
Incorporating the French theme throughout, we also designed and installed a small vegetable garden in the side yard so the homeowner could grow her own vegetables and herbs.
Photo Credit:
Terren Landscapes
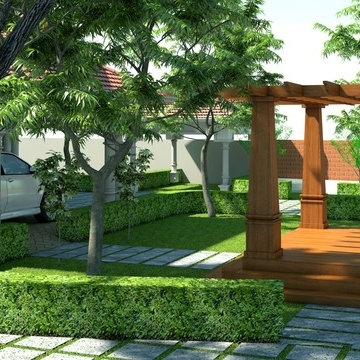
Passionately planed drive way, sit-out, Pergola area withing the front Yard Garden. Beautiful Greens, Gurgling water, Flower Garden all together creates a Healing Landscape, where butterflies and Nature thrives and celebrates in unison reaching out to your inner persona & Revelling within as Human-Nature.
We being experts in catering to an elite list of clients with exceptional design requirements for almost three decades now, will sure take your hand with precious care.
Our Team has, over the years, developed a few specialized Techniques to get maximum mileage out of clients money and thereby making the project cost effective to the Hilt. It must be noted that our Team is not only Fast and cost effective, they also practice Timely Delivery, which is a rarity in the state.
Be it masons, carpenters, Electrical, Plumbing, Furnishing, Curtains, Swimming pools, or Gardner ... We are blessed that we have exceptional talent in them all. Remember Talent & Quality are never cheap.
Come Let us make some wonderful magic Together..
Find the right local pro for your project
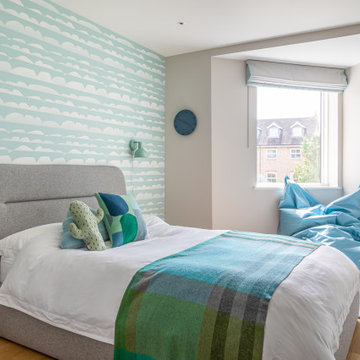
We love designing children's bedrooms, and this was so much fun as we had some great input from the clients son. By selecting some wonderful wallpaper, we could add some fab accessories such as the magnetic map board to personalise the room.
The Fatboy beanbag makes for a comfy reading nook and we also love the Kartell Componibili, a design classic that will work with any contemporary interior.
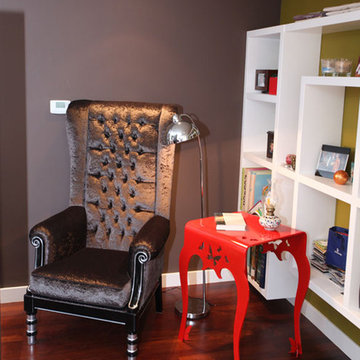
Made of aluminum plate 10 mm thick with a pattern which is cut with water jet. Without deformations or stresses in the material.It is decorated with butterflies on legs made of aluminium of 5mm thickness. Lacquered finish with powder coating and cured in oven at 180 ºc.
DIMENSIONS
50 wide x 75 high x 58 length (cm)
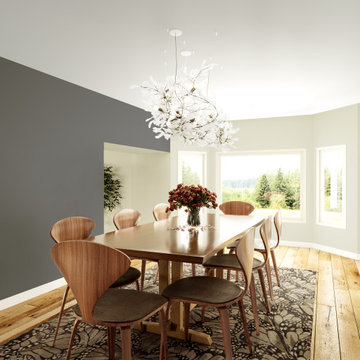
The dining room faces large windows, providing an easy sightline to outdoor views, and brightening the space.
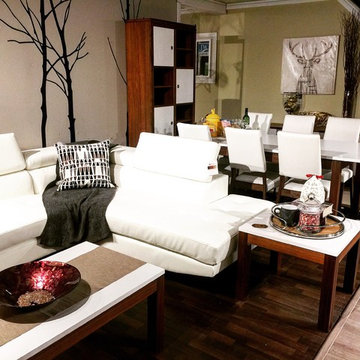
You've given your new home a modern sectional because of its clean and sleek look, but what's next? If you don't want your home to look too ice cold with the ultramodern furnishings, why not warm it up with the Modera - a series of mid-century inspired living and dining furniture. Neutralize the tone with dark-colored "branches" wall decals, a dark-colored rug, as well as a dark wooden full-length mirror.
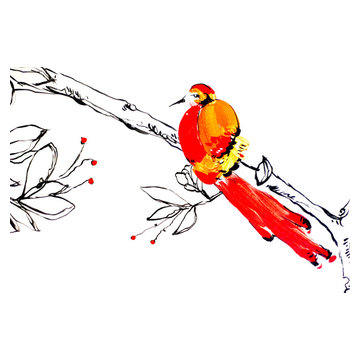
Powder Bath Ceiling Chinoiserie Mural | Surface Design & Decorative Painting Erin Roberts
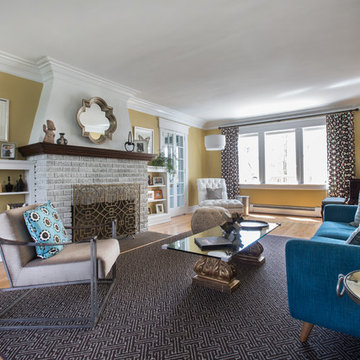
Eclectic living room designed with mid century and traditional pieces to create a unique and custom look. Andy Foster Photography
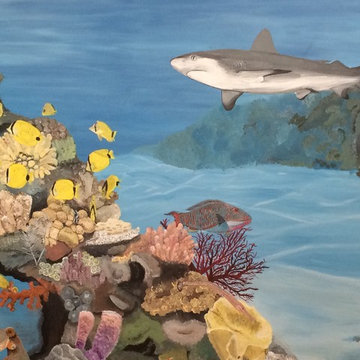
This is part if the focal wall in the Ocean Room...you have a school of butterfly fish, a sea horse, an octopus, a parrot fish, a shark, a trumpet fish in among the coral, including fire coral and azure vase sponges.
Butterfly Decor Designs & Ideas
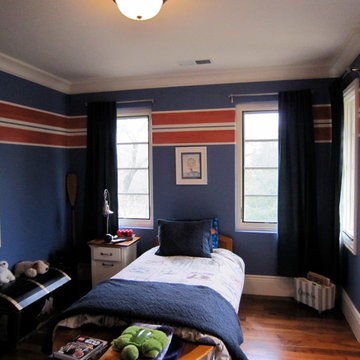
This boys room in Sonoma,CA received crisp red, white and blue stripes by Elan Evans Decorative Finishes.
143
