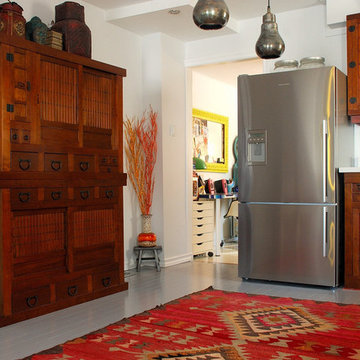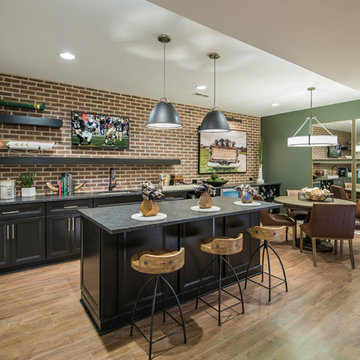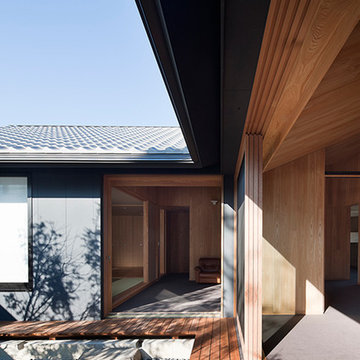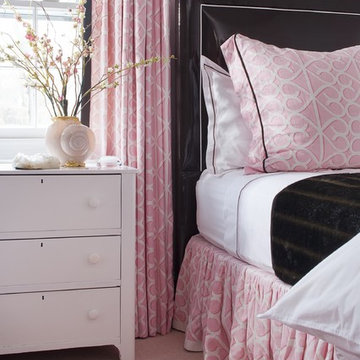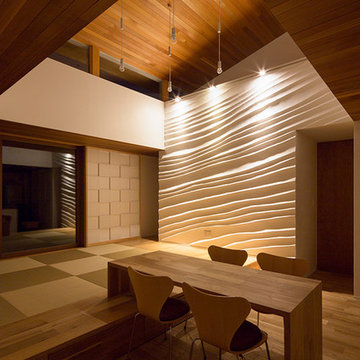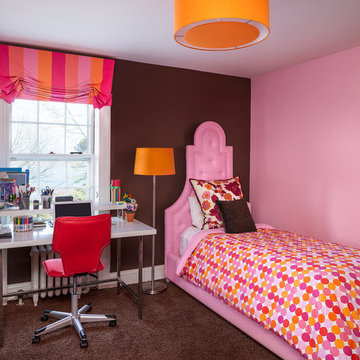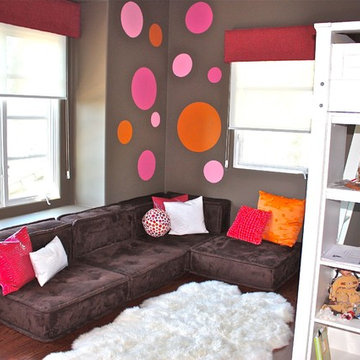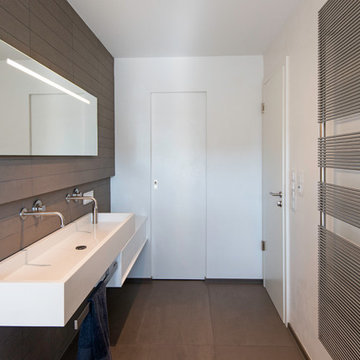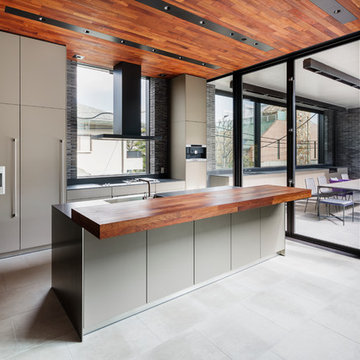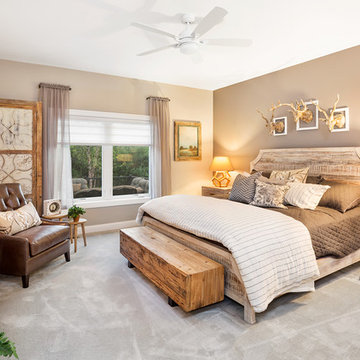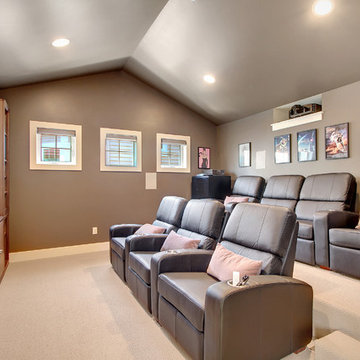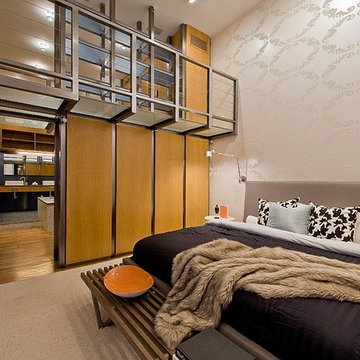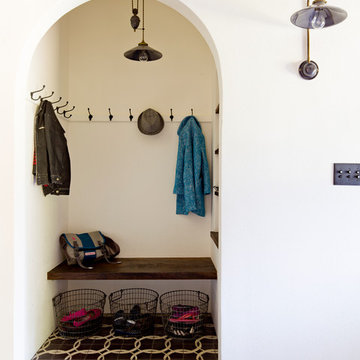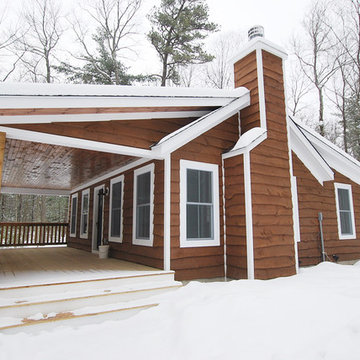Brown Decor Ideas
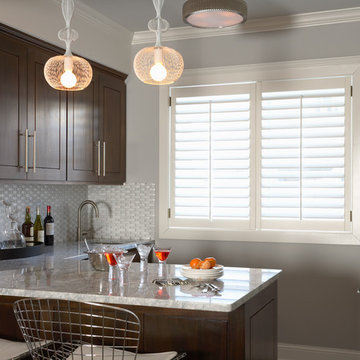
Martha O'Hara Interiors, Interior Design & Photo Styling | Carl M Hansen Companies, Remodel | Susan Gilmore, Photography
Please Note: All “related,” “similar,” and “sponsored” products tagged or listed by Houzz are not actual products pictured. They have not been approved by Martha O’Hara Interiors nor any of the professionals credited. For information about our work, please contact design@oharainteriors.com.
Find the right local pro for your project
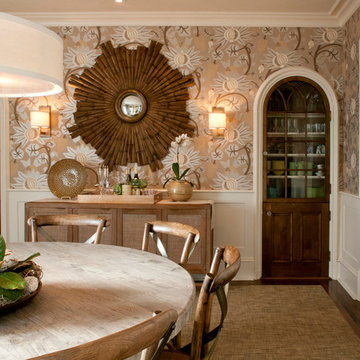
The dining room features a reclaimed round dining table that seats 10, a stunning pair of original china cabinets with mahogany doors, and a subtle yet explosive patterned wallpaper by Osborne & Little.
Dining Table- Clubcu
Wallpaper- Osborne & Little
Photography by Matt Baldelli Photography
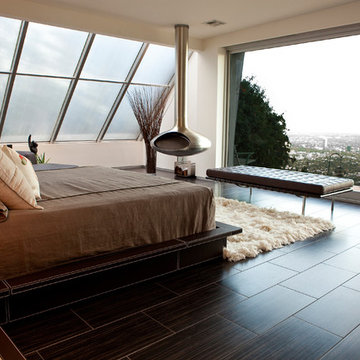
When your address is high in the Hollywood Hills and overlooks the City of Angels, the stage is properly set to create a dramatic living environment. As soon as the renovations on his 3,100 sq. ft. home neared completion, Doug Fregolle contacted the woman he knew could help maximize the aesthetic appeal of the lofty residence —Bernadette Capellaro from Cantoni LA.
Doug had previously enlisted Bernadette’s help with his office and a home in Palm Springs, and has long been a fan of Cantoni. Owner of a hugely successful promotional products company (see link below), he always appreciated the fact that the seasoned designer seemed to “get” his style.
Read the full story here> http://cantoni.com/interior-design-services/projects/fregolle-residence
Photos: Lucian Capellaro
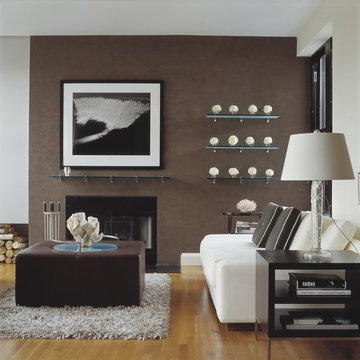
We often describe this color palette as Chocolate and Vaniila. The challenge here was to create a comfortable, livable home from 3500 square feet of open space.
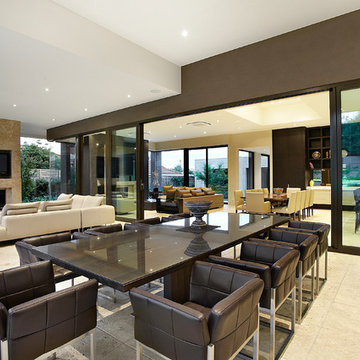
The meals area is part of an open plan living, kitchen meals area the opens onto a a covered patio. The floor tiles are Walnut travertine stone tiles.
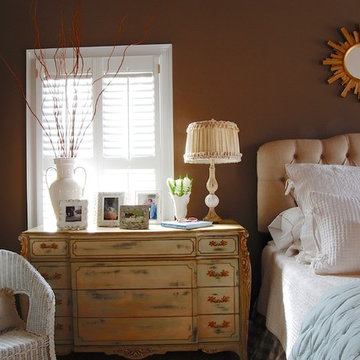
Corynne Pless © 2013 Houzz
A playful pastel brightens an otherwise tradtional bedroom.“I love adding whimsy in rooms, I don’t like for rooms to be stuffy and formal."
Brown Decor Ideas
16



















