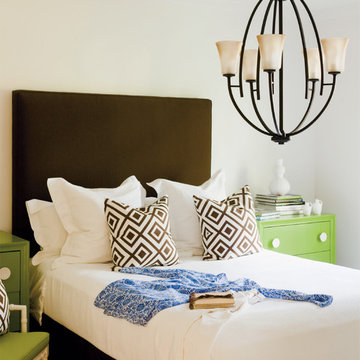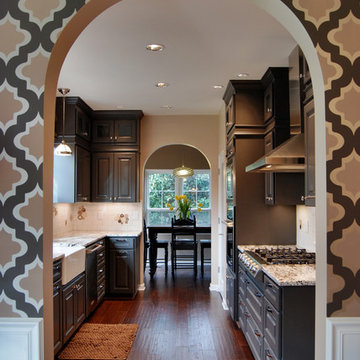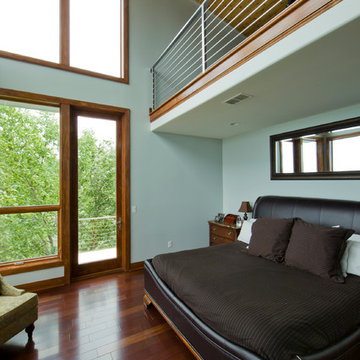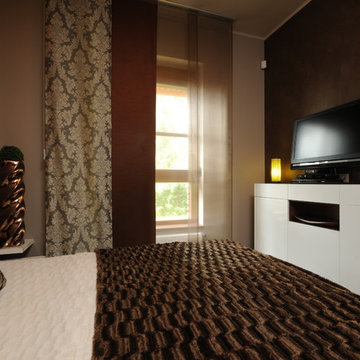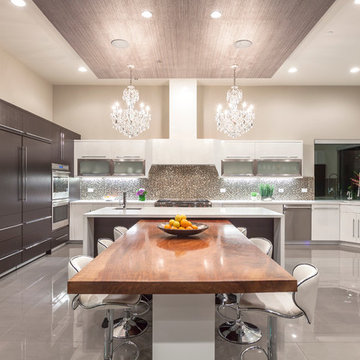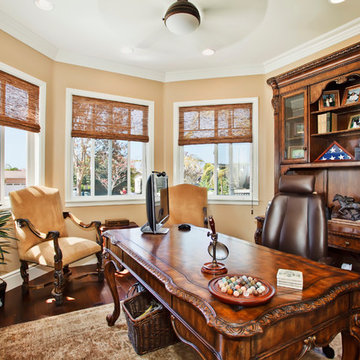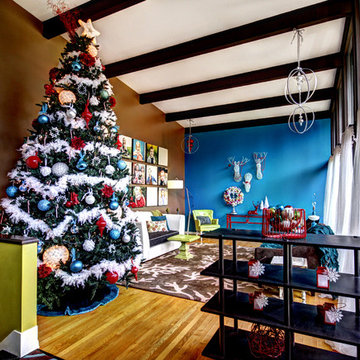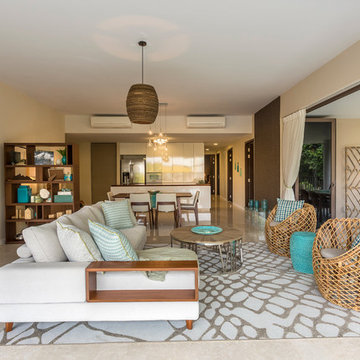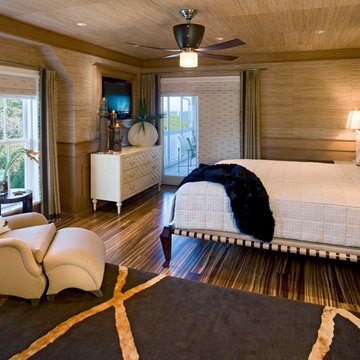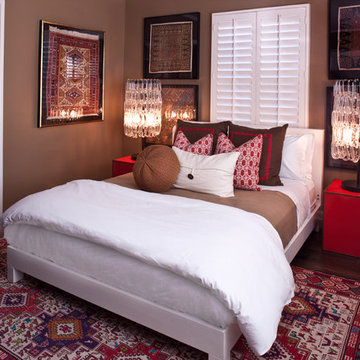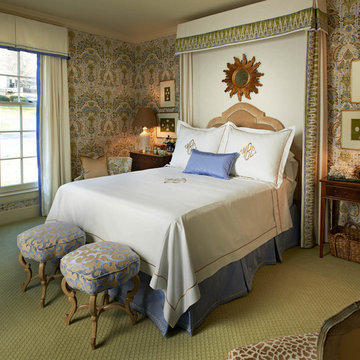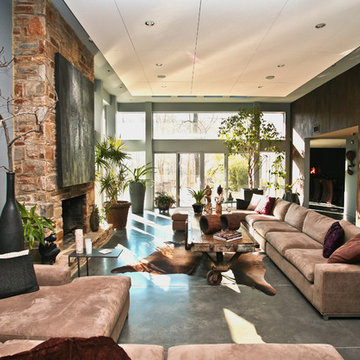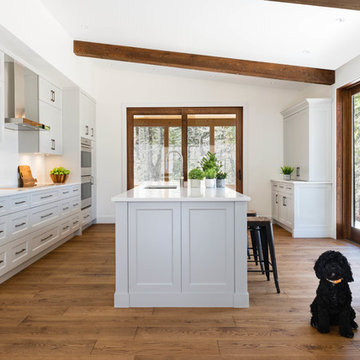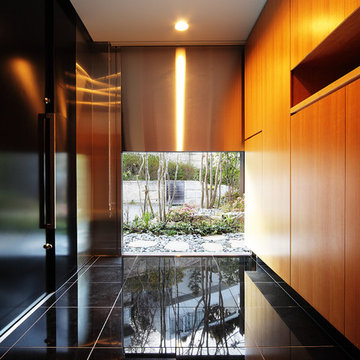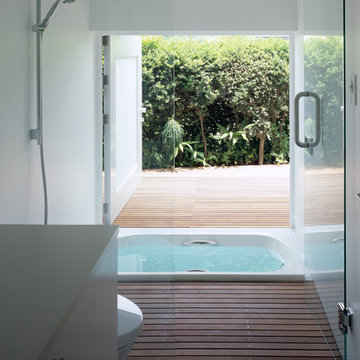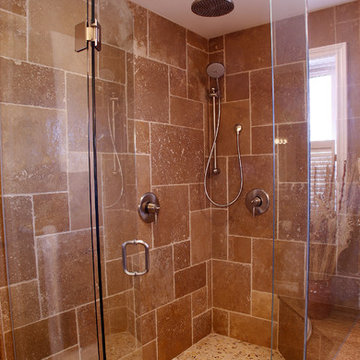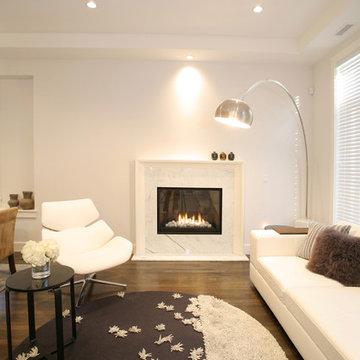Brown Decor Ideas
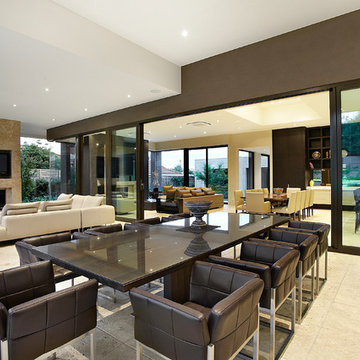
The meals area is part of an open plan living, kitchen meals area the opens onto a a covered patio. The floor tiles are Walnut travertine stone tiles.
Find the right local pro for your project
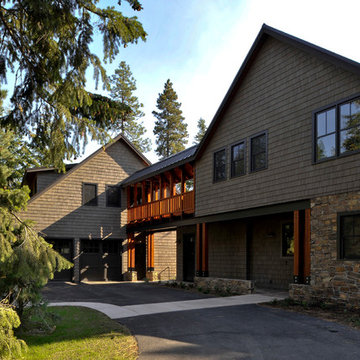
Steel beams support the bridge connecting the main house to the studio above the garage. All parts of the home are made accessible to a wheelchair by an elevator and the bridge. The home is located in the Suncadia resort, with strict design guidelines. The design is a distilled version of "Lodge" architecture, stripped down of the many gratuitous exterior embellishments found in many of the other homes in the community. The home has been been published and was voted a "people's Favorite" on an annual tour of homes in the resort.
Photo: Michael Shopenn

This beautiful minimalist house by GH3 Architects makes use of the Moooi Smoke Armchair and the Sori Yanagi Butterfly Stool; both available through Stardust. Interior finishes were chosen for their neutrality. Most surfaces were painted white and other surfaces that would incur more wear were finished with custom fabricated white corian. All floor surfaces, including the stairs are wood, stained nearly black. The contrast with the walls also serves to extend and unify the space. Photographs: Ben Rahn. Architects: gh3. Click image for product tags. Most of the furniture and lighting can be sourced from: http://www.stardust.com
Brown Decor Ideas
20



















