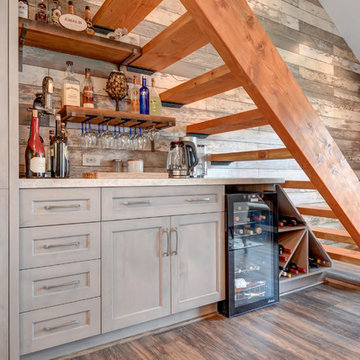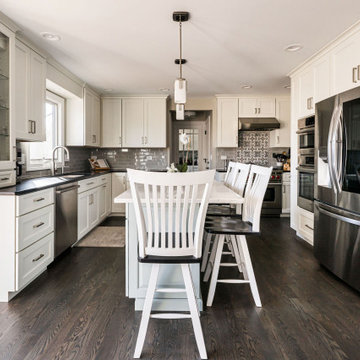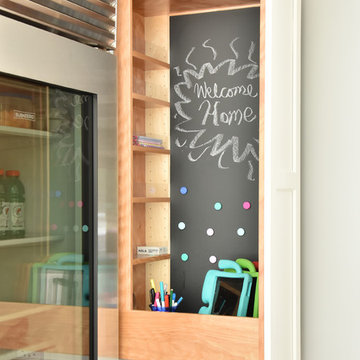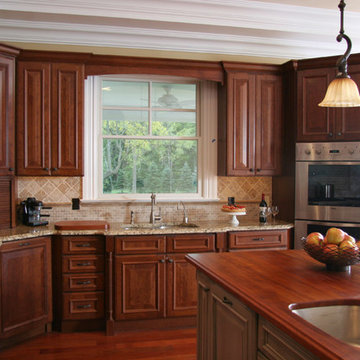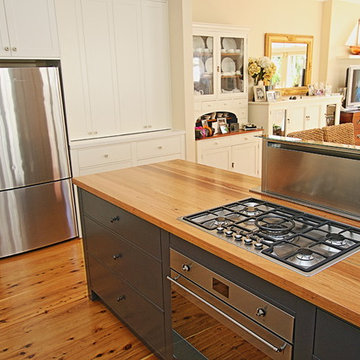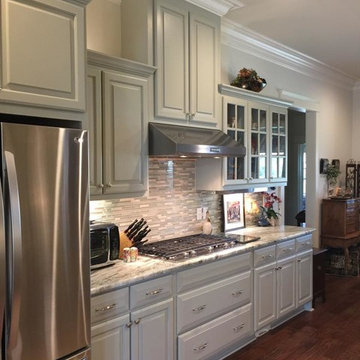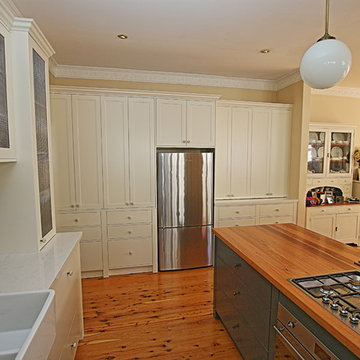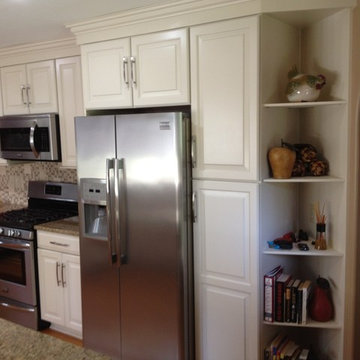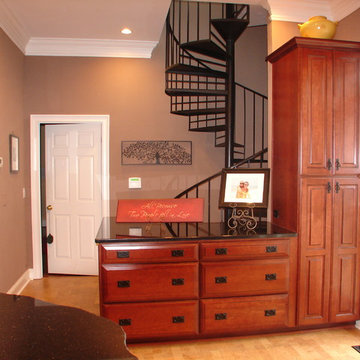Broom Closet Designs & Ideas
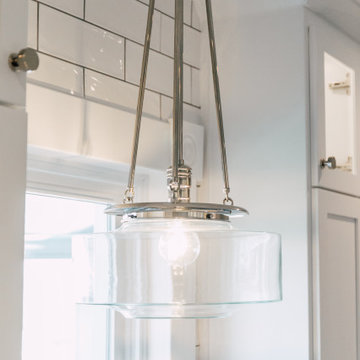
Tiny galley kitchen update. We raised the kitchen window to accommodate cabinets along the window wall. Opened the doorway to the kitchen as much as possible (to 54") so it doesn't feel as enclosed. Added a pantry, broom closet, and under cabinet heat. Shaker cabinets: gray bases and white uppers keep it light and bright. With the hight ceilings we were able to add glass front cabinets with light above the uppers. A farm sink, polished nickel fixtures, pot filler, custom pot rack, and contemporary tile still keep the classic style of a 1902 home.
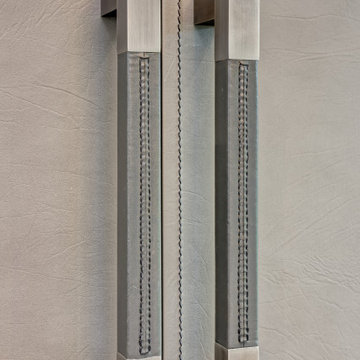
This is a great house. Perched high on a private, heavily wooded site, it has a rustic contemporary aesthetic. Vaulted ceilings, sky lights, large windows and natural materials punctuate the main spaces. The existing large format mosaic slate floor grabs your attention upon entering the home extending throughout the foyer, kitchen, and family room.
Specific requirements included a larger island with workspace for each of the homeowners featuring a homemade pasta station which requires small appliances on lift-up mechanisms as well as a custom-designed pasta drying rack. Both chefs wanted their own prep sink on the island complete with a garbage “shoot” which we concealed below sliding cutting boards. A second and overwhelming requirement was storage for a large collection of dishes, serving platters, specialty utensils, cooking equipment and such. To meet those needs we took the opportunity to get creative with storage: sliding doors were designed for a coffee station adjacent to the main sink; hid the steam oven, microwave and toaster oven within a stainless steel niche hidden behind pantry doors; added a narrow base cabinet adjacent to the range for their large spice collection; concealed a small broom closet behind the refrigerator; and filled the only available wall with full-height storage complete with a small niche for charging phones and organizing mail. We added 48” high base cabinets behind the main sink to function as a bar/buffet counter as well as overflow for kitchen items.
The client’s existing vintage commercial grade Wolf stove and hood commands attention with a tall backdrop of exposed brick from the fireplace in the adjacent living room. We loved the rustic appeal of the brick along with the existing wood beams, and complimented those elements with wired brushed white oak cabinets. The grayish stain ties in the floor color while the slab door style brings a modern element to the space. We lightened the color scheme with a mix of white marble and quartz countertops. The waterfall countertop adjacent to the dining table shows off the amazing veining of the marble while adding contrast to the floor. Special materials are used throughout, featured on the textured leather-wrapped pantry doors, patina zinc bar countertop, and hand-stitched leather cabinet hardware. We took advantage of the tall ceilings by adding two walnut linear pendants over the island that create a sculptural effect and coordinated them with the new dining pendant and three wall sconces on the beam over the main sink.
Find the right local pro for your project
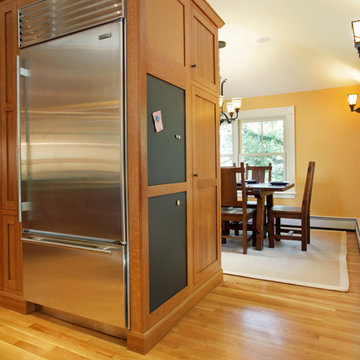
This space was once a warren of rooms. We helped this young family create a large, open space that is now a chef's kitchen and adjacent family-dining space. The refrigerator and surrounding cabinetry is artfully disguising a chimney that runs up through the space. We used warm, traditional materials to give the kitchen its' time-heeled appearance. All designed in a layout that makes it appear as though the kitchen has been there for a long time. We combined rift-cut quarter-sawn oak cabinetry, black-distressed cabinetry, honed pietra del cardosa stone and a quarter-sawn oak countertop on the island. The project also included renovating the master bath and kids' bath.
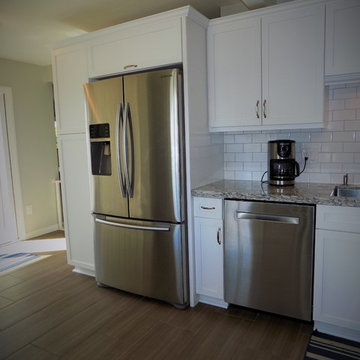
This galley kitchen was an open canvas. With not much to work with we opened the space up with creating a broom closet and pantry corner and making the room feel light and bright with the painted white shaker cabinets. The subway tile make this transitional kitchen feel fresh and clean. Using a wood like tile gives you all the looks and feels of wood, but without the worry of damage.
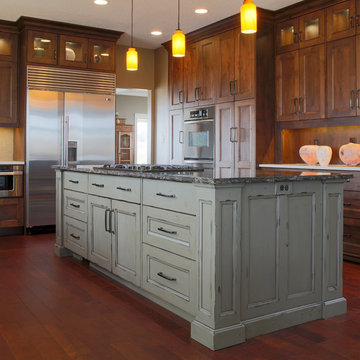
Recessed panel door and drawer style. Island has a distressed, burn-through painted and glazed finish. 48" sub-Zero with double ovens, single door broom closet pantry cabinet and double door 5-pullout pantry.
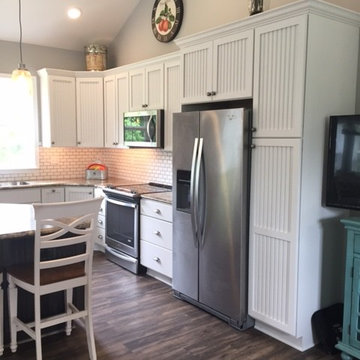
Bertch Kitchen. Remington Door Style Birch Polar Perimeter, Hickory Shale Island. Designed by Dashielle.
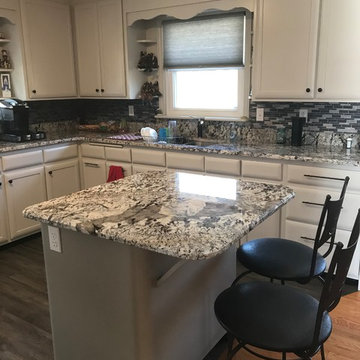
Pictures from a kitchen project that took many months to take a 1950's kitchen and keep the charm but update to a modern kitchen. Some doors and drawer fronts were painted and finished, while other areas had new cabinets built by Carey at FLI to resemble the old style. Some cabinets were removed and a new wall of cabinets were built around the fridge. Unique features were incorporated such as a wine storage, charging station, and pull out pantry. The existing components of a pull out potato bin and cutting board were renewed and repaired. All existing interiors were cleaned and finished with clear.
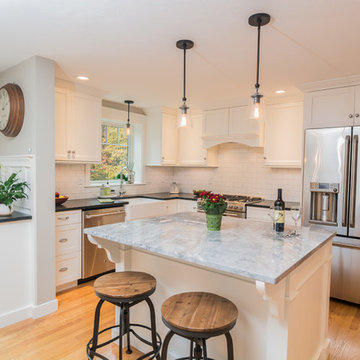
Clean, crisp & fresh! Classic mantle with a wood hood. The built-in pantry cabinet changes the function and look of a previous broom closet. The arched toekick valance adds a beautiful finish detail in this kitchen.
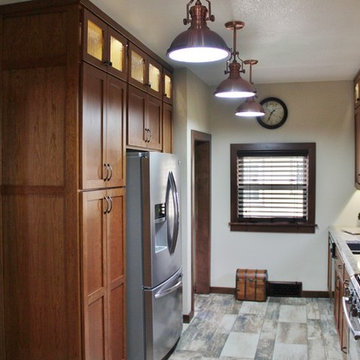
Galley Kitchen in a stained cherry, with shaker or mission style doors and drawers creates a clean, crisp, and elegant look.
Backwoods Designs LLC
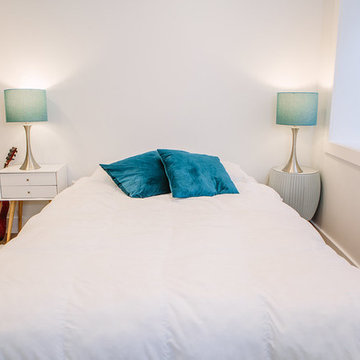
This project was kick-started by the removal of a large intrusive peninsula that competed with the young family’s bustling daily routine. Having already experienced the time investment of a sweat equity remodel, our clients enlisted us to do things a bit different while still paying careful attention to their personal aesthetic and lifestyle needs. The design sought to recreate a kitchen layout that would encourage gathering and create a welcoming space for friends and family, young and old. To open things up, the wall between the kitchen and dining room was eliminated. But we chose to retain and added on architectural elements to maintain a sense of intimate space within the new open concept. Those architectural elements were a creative way to accommodate existing structural elements and respect the bones of the home. The chunky early 00s arches were squared off for a more modern feel that better aligned with the client’s style. The hub of the home centers around the large walnut island featuring storage on three sides and seating for four. Handmade tile from Heath Ceramic creates a bold focal point. To ensure the space was bright and open, we opted for the two-tone mix of walnut and white cabinetry. The walnut cabinetry grounds the island and adds a touch of symmetry by flanking either side of the gas range. A new broom closet offers visual separation between the kitchen and the garage entry. Just of the garage door are a set of three tall cabinets that have been configured as locker storage for their kid's book bags, jackers, and shoes. Opposite the lockers is an overflow pantry space, window seat with extra storage, a nook for the dog bowls, and a mail station. A glass table in front of the window seat turns this area into the perfect homework nook. A set of three glass pendants from Pottery Barn illuminate the island. The soft white countertops are Daltile’s, Lincoln White matte quartz. Sleek cabinetry pulls from Amerock add that final touch. We are so in love with this cheerful, inviting main-level and are so happy our clients get to create memories inside these walls!
Broom Closet Designs & Ideas
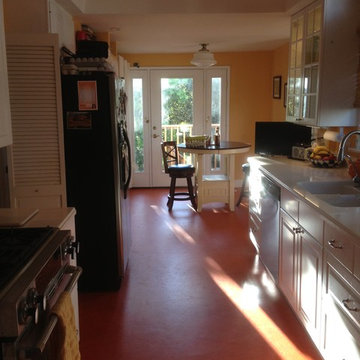
Looking down kitchen from hallway entrance. Note glass door and side-lights, opening onto steps that go down to deck and canyon full of trees. Dining table now positioned well to watch squirrels playing at breakfast time. Right turn just before table goes to craft/ homework area and 3/4 bath. Left side of table has large pantry cupboards, broom closet, and laundry area.
80
