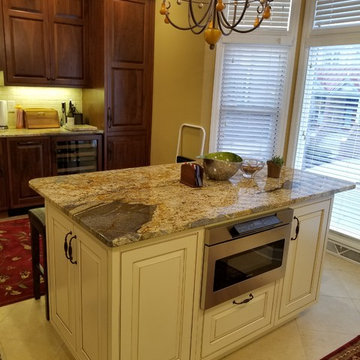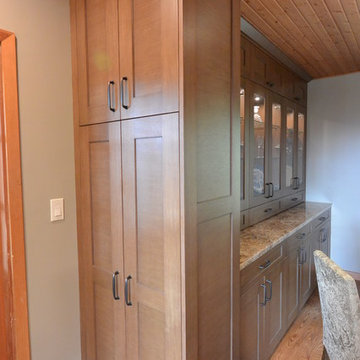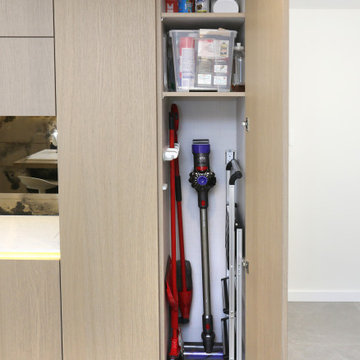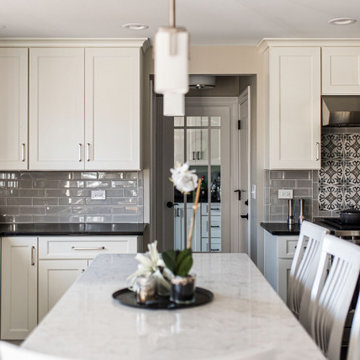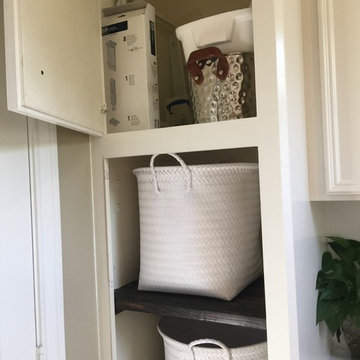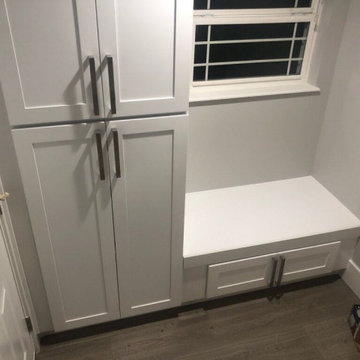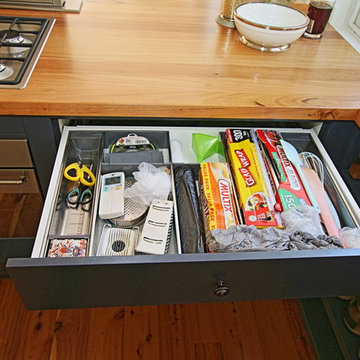Broom Closet Designs & Ideas
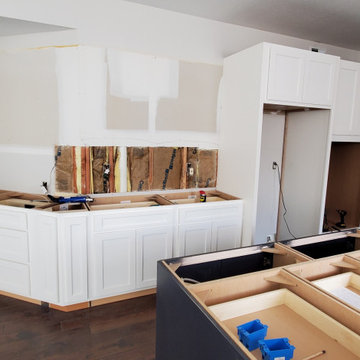
Amenities: Soft close doors/drawers ... drawerdock charging stations ... base rollouts ... metal tray dividers ... broom closet ... island vertical drawer divider (cooking utensils) ... dbl-bin trash rollout ... base pot/pan drawers with pegboard system organizer (cookware/dinnerware storage) ... base corner lazy susan ... easy reach corner wall cabinet ... base rollout left of sink (compost bucket storage) ... wood silverware tray insert
Find the right local pro for your project
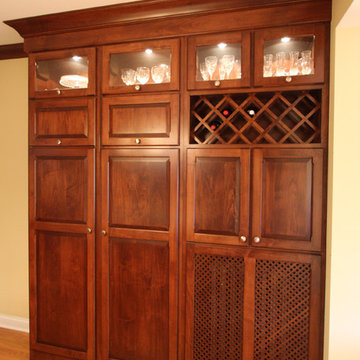
Tall cabinets with broom closet and adjustable shelves. Upper cabinets have lift up door system. Cabinet below the wine rack has a radiator with removable grill.
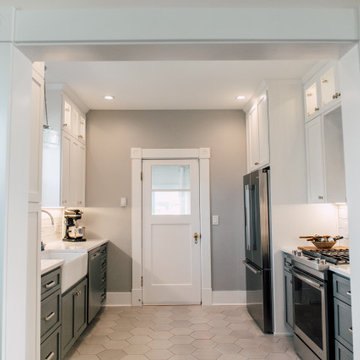
Tiny galley kitchen update. We raised the kitchen window to accommodate cabinets along the window wall. Opened the doorway to the kitchen as much as possible (to 54") so it doesn't feel as enclosed. Added a pantry, broom closet, and under cabinet heat. Shaker cabinets: gray bases and white uppers keep it light and bright. With the hight ceilings we were able to add glass front cabinets with light above the uppers. A farm sink, polished nickel fixtures, pot filler, custom pot rack, and contemporary tile still keep the classic style of a 1902 home.
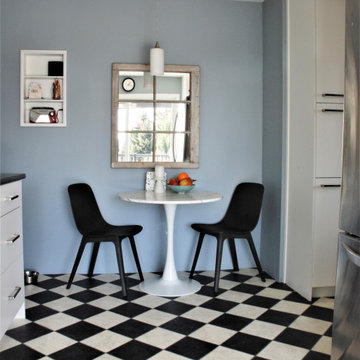
By moving a portable dishwasher to the sink run and having the fridge and eat-in area swap places, the flow and function of this compact kitchen was greatly improved. No additional square footage was added illustrating how good space planning can have a dramatic effect. Changing the wall colour from butter yellow to a steely blue also made the cream of the original vinyl floor look much crisper and like a new floor.
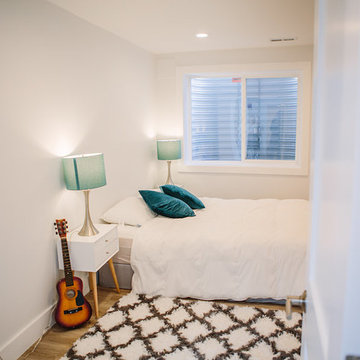
This project was kick-started by the removal of a large intrusive peninsula that competed with the young family’s bustling daily routine. Having already experienced the time investment of a sweat equity remodel, our clients enlisted us to do things a bit different while still paying careful attention to their personal aesthetic and lifestyle needs. The design sought to recreate a kitchen layout that would encourage gathering and create a welcoming space for friends and family, young and old. To open things up, the wall between the kitchen and dining room was eliminated. But we chose to retain and added on architectural elements to maintain a sense of intimate space within the new open concept. Those architectural elements were a creative way to accommodate existing structural elements and respect the bones of the home. The chunky early 00s arches were squared off for a more modern feel that better aligned with the client’s style. The hub of the home centers around the large walnut island featuring storage on three sides and seating for four. Handmade tile from Heath Ceramic creates a bold focal point. To ensure the space was bright and open, we opted for the two-tone mix of walnut and white cabinetry. The walnut cabinetry grounds the island and adds a touch of symmetry by flanking either side of the gas range. A new broom closet offers visual separation between the kitchen and the garage entry. Just of the garage door are a set of three tall cabinets that have been configured as locker storage for their kid's book bags, jackers, and shoes. Opposite the lockers is an overflow pantry space, window seat with extra storage, a nook for the dog bowls, and a mail station. A glass table in front of the window seat turns this area into the perfect homework nook. A set of three glass pendants from Pottery Barn illuminate the island. The soft white countertops are Daltile’s, Lincoln White matte quartz. Sleek cabinetry pulls from Amerock add that final touch. We are so in love with this cheerful, inviting main-level and are so happy our clients get to create memories inside these walls!
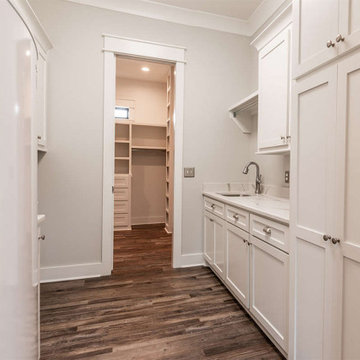
The laundry room is spacious with a sink for tackling tough stains and also includes a broom closet, more storage room, and space for a second freezer.
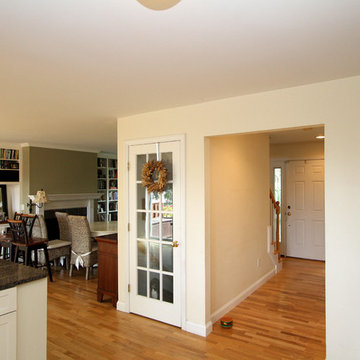
Before photo. The hallway and broom closet were removed to provide an open floorplan for entertaining.
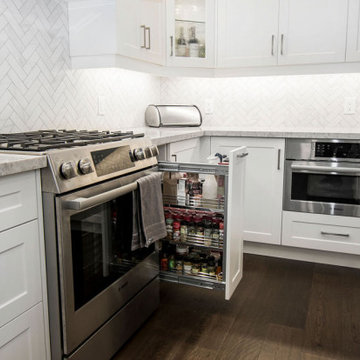
The original kitchen was very old and worn. It was also a white kitchen, just a more creamy white. The other issue with the kitchen is that it didn't function the way my clients wanted it to. So we stayed with a cleaner white and designed the kitchen with what was important to my clients, broom closet, garbage pullout, pantry with pullouts and so much more. Check it out for yourself!
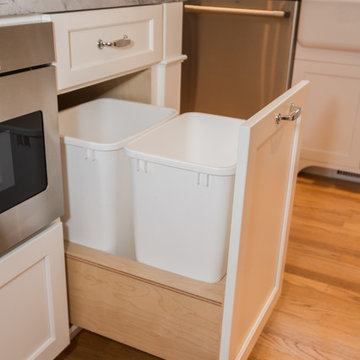
Clean, crisp & fresh! Classic mantle with a wood hood. The built-in pantry cabinet changes the function and look of a previous broom closet. The arched toekick valance adds a beautiful finish detail in this kitchen.
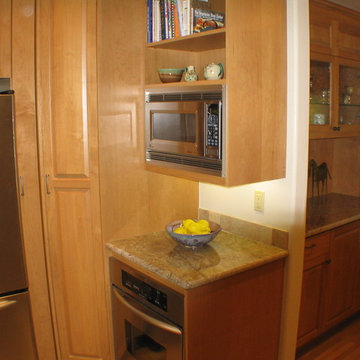
Needed cabinet space and an extra wall oven and a space for the microwave- challenging in this small space but we did it! And there is a full size Lazy Susan behind that door, it was assembled inside the cabinet! Next to it is a small broom closet. NO space was left behind and everything fit!
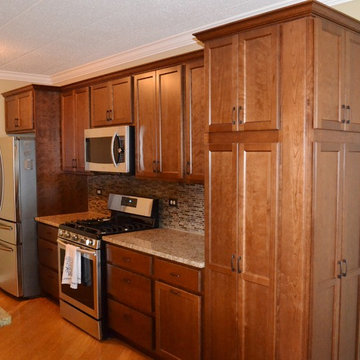
This new kitchen is both beautiful and smart. Using a warm and rich color palette, this kitchen is a welcoming place to cook or just enjoy a cup of coffee. The “smart” options include a built-in home Message Center and an integrated broom closet.
The room’s inviting tone starts with the Kemper Echo cabinetry. The transitional Tarver door style offers clean lines, with a touch of traditional detail. A maple wood was chosen, finished in the Leather color. The countertops are Giallo Ornamental granite, which provides a range of beautiful warm tones to work with. The same set of colors is also used again in the backsplash tile.
Decorative accents feature an oil-rubbed bronze finish, including the Moen ‘Voss’ faucet, the ‘Conquest’ handles from Belwith, the lovely light fixture, and the countertop accessories.
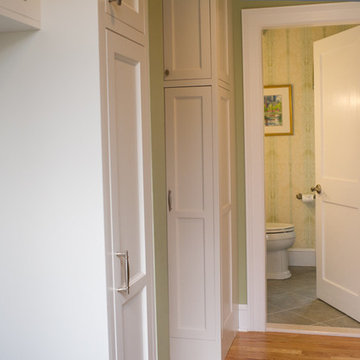
Reconfigured back hallway now includes bench with hooks and broom closet plus entry to kitchen and pantry. Access to downstairs powder room and basement. http://www.kitchenvisions.com
Broom Closet Designs & Ideas
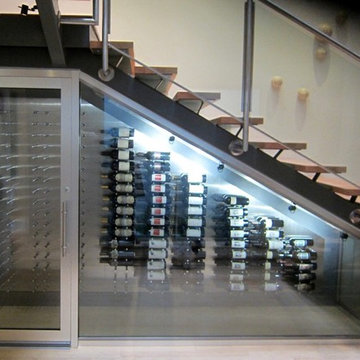
This is the completed custom wine display under the stairs of a Dallas home. Wine Cellar Specialists used a double-depp Ultra Peg Series wine rack system.
The pegs are attached to the the Alumasteel backer board. The wine cooling unit was installed in the left wall.
Learn more about this project: http://www.winecellarspec.com/custom/modern/contemporary-display-under-staircase-dallas/
Wine Cellar Specialists
+1 (866 ) 646-7089
info@winecellarspec.com
Follow us on Twitter: https://twitter.com/winecellarspec
72
