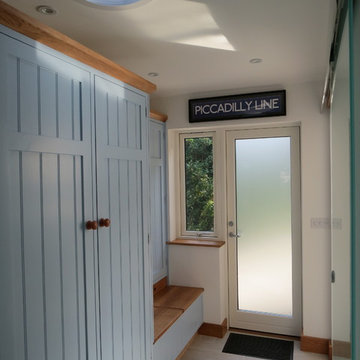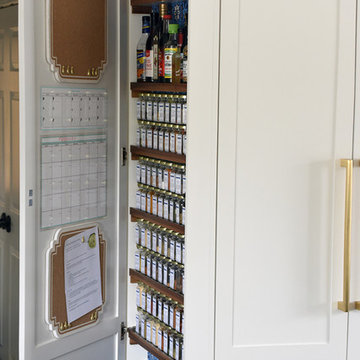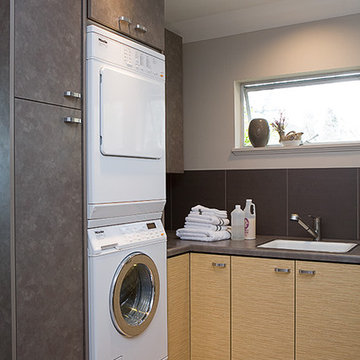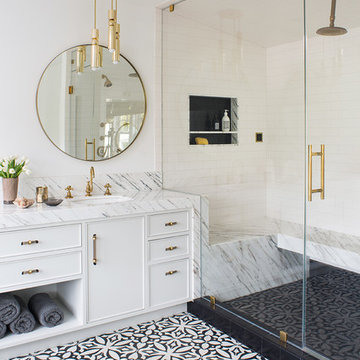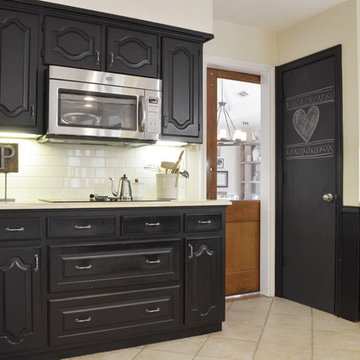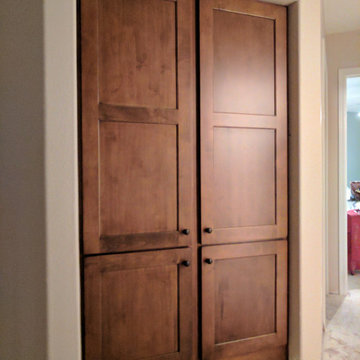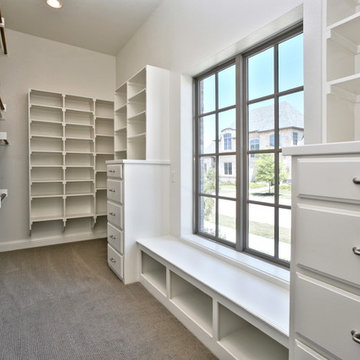Broom Closet Designs & Ideas
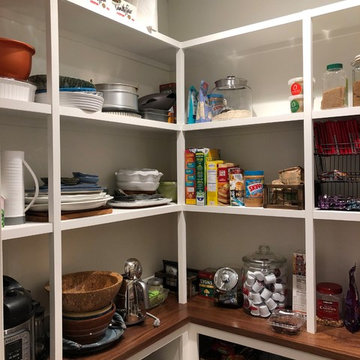
Built-in white shelving with wooden accents on all three walls. Shelves are of various sizes in order to accommodate as many items as possible.
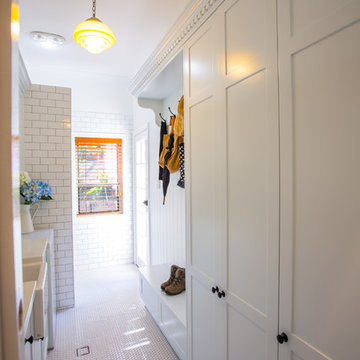
The Hamptons Style Laundry encompasses sufficient storage . Shaun Murray Photography
Find the right local pro for your project
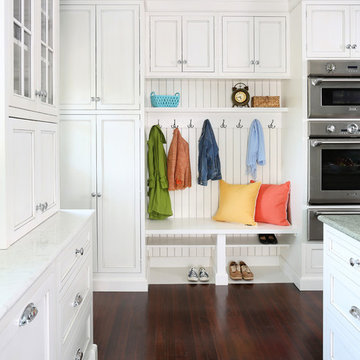
Storage never looked so attractive with this customized mudroom. The space incorporates a broom cabinet, coat and shoe storage and seating.
Because this kitchen entrance is a high-traffic area, tile that mimics the color of the cabinetry was used underneath the bench area - a more practical option than wood.
Heart pine floors were also sourced to match the original flooring throughout the house.
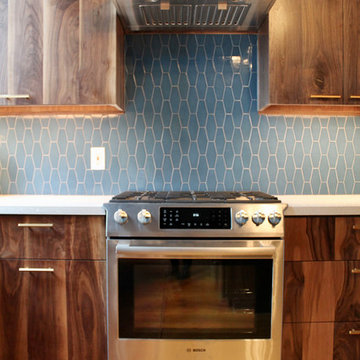
This loft was in need of a mid century modern face lift. In such an open living floor plan on multiple levels, storage was something that was lacking in the kitchen and the bathrooms. We expanded the kitchen in include a large center island with trash can/recycles drawers and a hidden microwave shelf. The previous pantry was a just a closet with some shelves that were clearly not being utilized. So bye bye to the closet with cramped corners and we welcomed a proper designed pantry cabinet. Featuring pull out drawers, shelves and tall space for brooms so the living level had these items available where my client's needed them the most. A custom blue wave paint job was existing and we wanted to coordinate with that in the new, double sized kitchen. Custom designed walnut cabinets were a big feature to this mid century modern design. We used brass handles in a hex shape for added mid century feeling without being too over the top. A blue long hex backsplash tile finished off the mid century feel and added a little color between the white quartz counters and walnut cabinets. The two bathrooms we wanted to keep in the same style so we went with walnut cabinets in there and used the same countertops as the kitchen. The shower tiles we wanted a little texture. Accent tiles in the niches and soft lighting with a touch of brass. This was all a huge improvement to the previous tiles that were hanging on for dear life in the master bath! These were some of my favorite clients to work with and I know they are already enjoying these new home!
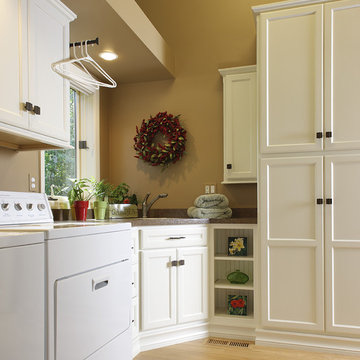
Door style: Breckenridge | Species: Maple | Finish: Soft Cream
Note how chamfered cabinet frames and under-cabinet moldings create a refined, finished look. The handy hanging rod slides in out of the way when not in use.
Learn more about our Breckenridge door style: http://www.showplacewood.com/DOORS/breckenridge/Doors.Brk.html
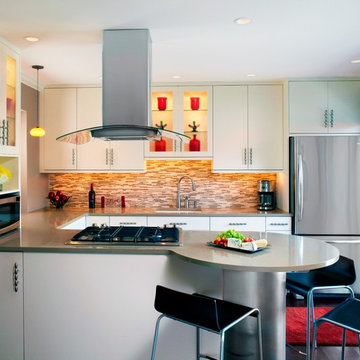
Clients’ Design Objective: To update the kitchen of this 70-year-old home to better accommodate a growing family.
The Challenge: Major obstacles to this update included small rooms, too many doors, a plumbing stack located near the center of the room and an ill-placed chimney.
The Solution:
By closing one door, moving another, and removing the wall between the kitchen and breakfast nook, the clients created a larger kitchen with improved traffic flow and additional storage. The new hallway houses a pantry with recycling bins and a broom cabinet with a side opening for a built-in television on a pullout swivel shelf. A pullout spice cabinet, built-in microwave above the appliance garage, and cozy banquet with storage below all maximize storage space. A shallow, infrequently used closet is now a functional mudroom. The finishing touch includes a showpiece buffet with seeded glass cabinet doors that also serves as the buffet for the dining room.

Transitional laundry room with a mudroom included in it. The stackable washer and dryer allowed for there to be a large closet for cleaning supplies with an outlet in it for the electric broom. The clean white counters allow the tile and cabinet color to stand out and be the showpiece in the room!
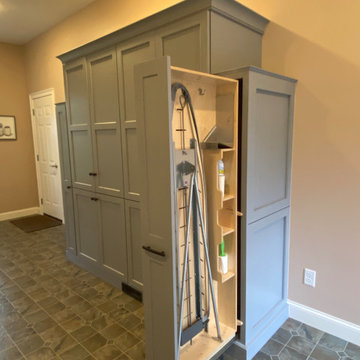
Ironing board cabinet slides out on quality glides mounted top and bottom
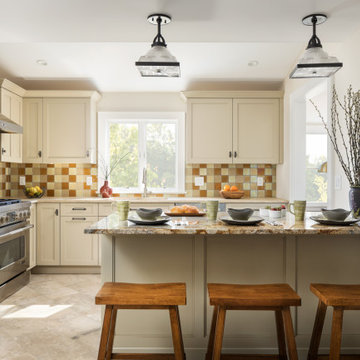
: This kitchen required a major remodel. The existing space was as unattractive as it was nonfunctional. Old non-working appliances, a dead-end space with no flow to adjacent rooms, poor lighting, and a sewer line running through the middle of the cabinets. Instead of being a haven for this working couple and extended family, the space was a nightmare. The designer was retained to create spaces for family gatherings to enjoy cooking and baking, provide storage for daily needs as well as bulk good storage and allow the kitchen to be the center piece of the home with improved access and flow throughout. Additions to the Wishlist were a mud room, laundry (not in the garage) and a place for the cats. A small addition created enough room to accommodate an island/peninsula layout suitable for baking and casual eating, a large range, generous storage both below and above the countertop. A full-size microwave convection oven built into the island provides additional baking capacity. Dish storage is in a customized drawer to make access easier for the petite client. A large framed pantry for food and essentials is located next to the island/peninsula. The old closet which contained the water meter and shut off valves now provides storage for brooms, vacuum cleaners, cleaning supplies and bulk goods. The ceiling heights in the entire home were low so in the addition a vaulted ceiling aligning with adjacent sunroom visually opened the room. This reimagined room is now the heart of the home.
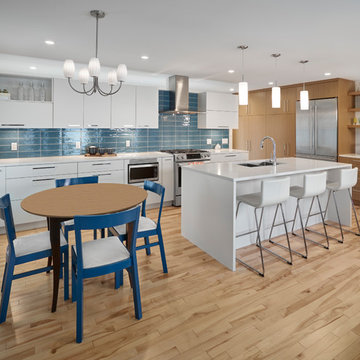
Slab style painted and veneer kitchen in Benjamin Moore Sheeps Wool with engineered teak cabinets and quartz counter tops. The teak wall features closet cabinetry beside the back door, tall pantry with roll out shelves, narrow broom cabinet and coffee station with floating teak shelves.
The shortened range wall allows natural light to into more of the space and the blue subway stacked tile adds a rich addition of colour and shine. High lift and bi-fold cabinets plus spice pull out, internal roll outs and refuse cabinet give a terrific "behind the scenes" function space.

Transitional laundry room with a mudroom included in it. The stackable washer and dryer allowed for there to be a large closet for cleaning supplies with an outlet in it for the electric broom. The clean white counters allow the tile and cabinet color to stand out and be the showpiece in the room!

Transitional laundry room with a mudroom included in it. The stackable washer and dryer allowed for there to be a large closet for cleaning supplies with an outlet in it for the electric broom. The clean white counters allow the tile and cabinet color to stand out and be the showpiece in the room!
Broom Closet Designs & Ideas
108
