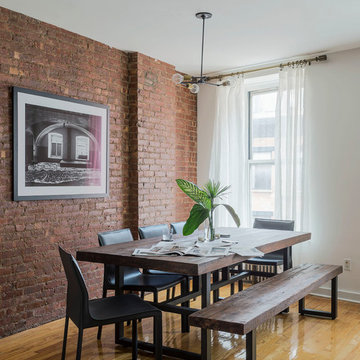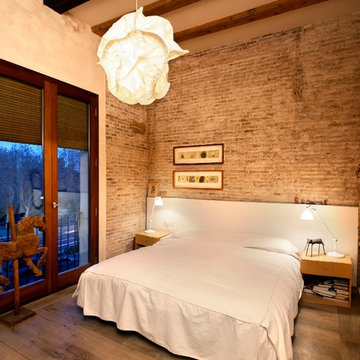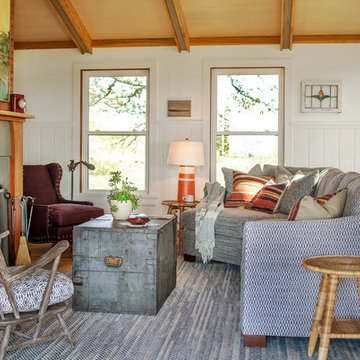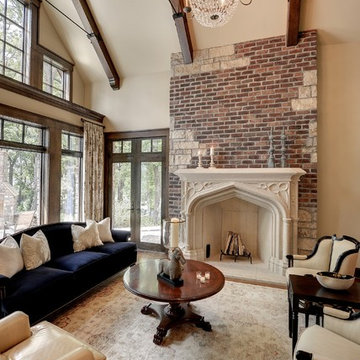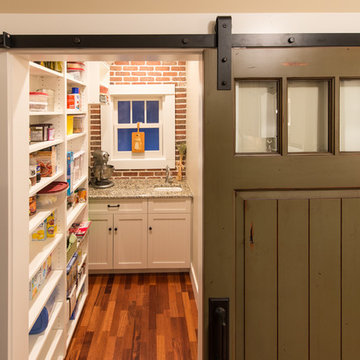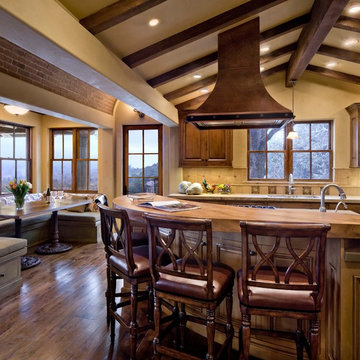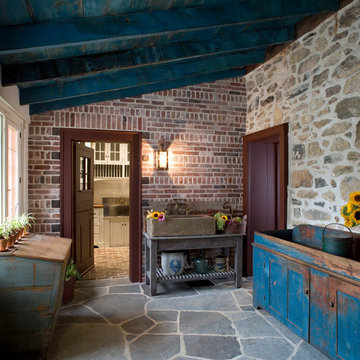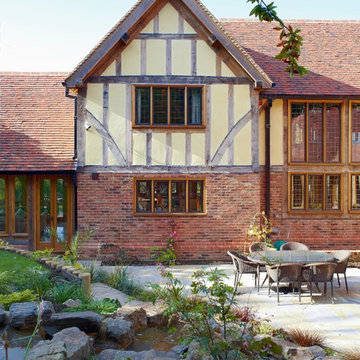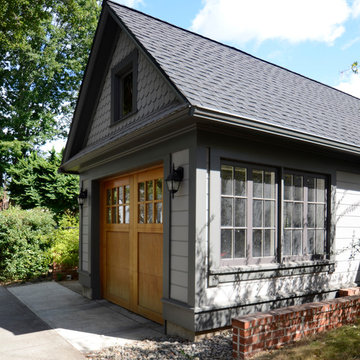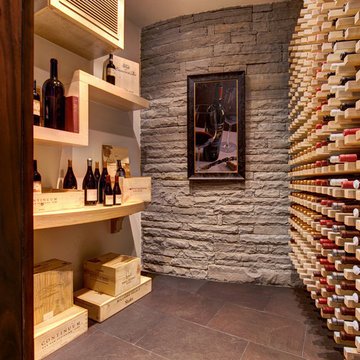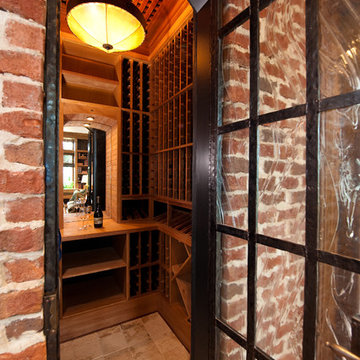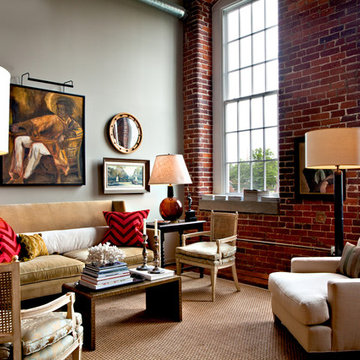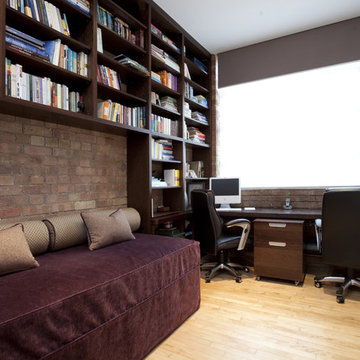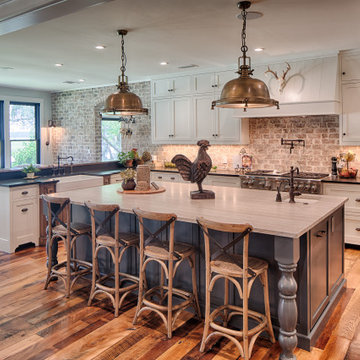Brick Wall Designs & Ideas
Find the right local pro for your project
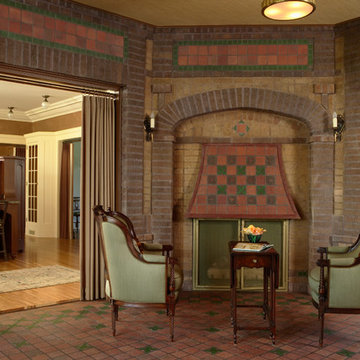
Architecture & Interior Design: David Heide Design Studio -- Photos: Susan Gilmore
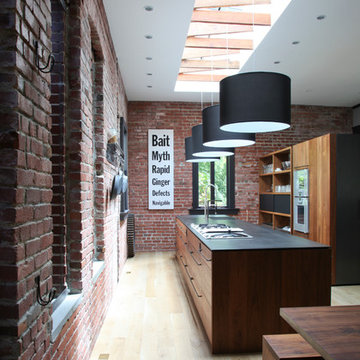
Custom cabinetry & hardware built by The Last Inch & Byron Zook. Design & photography by Union Studio and Matt Bear Unionstudio.com.
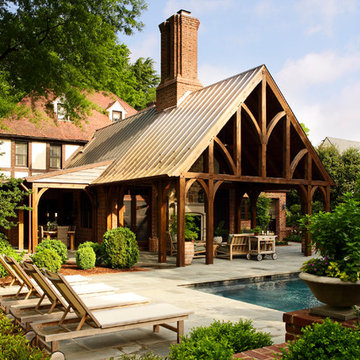
This porch and pool addition is both beautiful and functional. The design adds rustic charm with a timber frame structure and Tudor detailing that echoes the design of the existing home.
Photo credit: Kip Dawkins
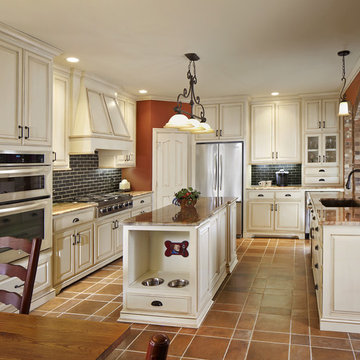
Carrollton Kitchen Design/Remodel features a palette of saturated red tones and black subway tile backsplash but those details might be the second and third most attention getting detail behind the custom islands pet friendly feeding and watering station. Design and construction by USI. See** Before pictures @www.usiremodeling.com
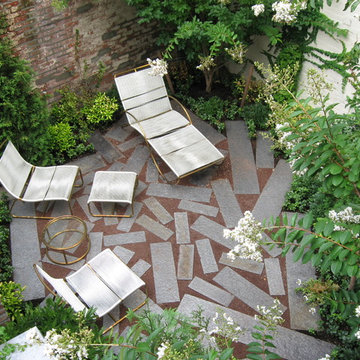
This Brooklynn courtyard has a wonderful patio space with rectalinear stones placed in a scattered pattern. Old brick walls add a contrast for the patio with white flowering crape myrtles providing some light shade.
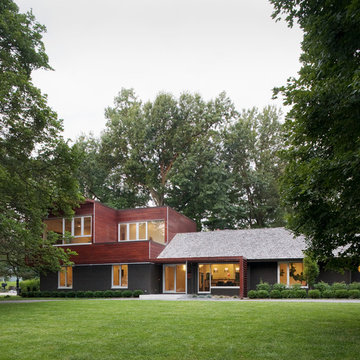
This contemporary renovation makes no concession towards differentiating the old from the new. Rather than razing the entire residence an effort was made to conserve what elements could be worked with and added space where an expanded program required it. Clad with cedar, the addition contains a master suite on the first floor and two children’s rooms and playroom on the second floor. A small vegetated roof is located adjacent to the stairwell and is visible from the upper landing. Interiors throughout the house, both in new construction and in the existing renovation, were handled with great care to ensure an experience that is cohesive. Partition walls that once differentiated living, dining, and kitchen spaces, were removed and ceiling vaults expressed. A new kitchen island both defines and complements this singular space.
The parti is a modern addition to a suburban midcentury ranch house. Hence, the name “Modern with Ranch.”
Brick Wall Designs & Ideas
51



















