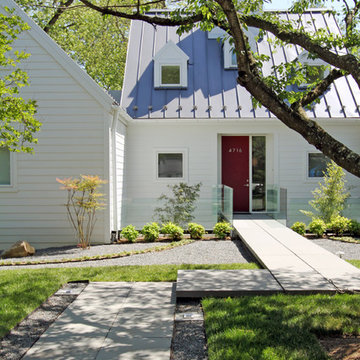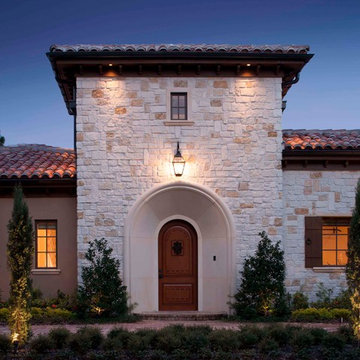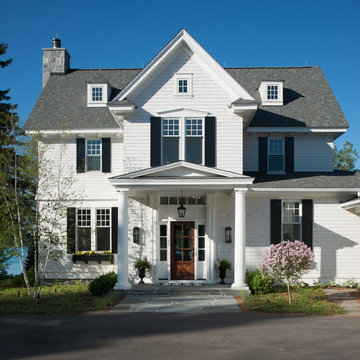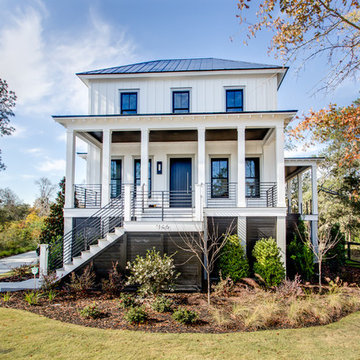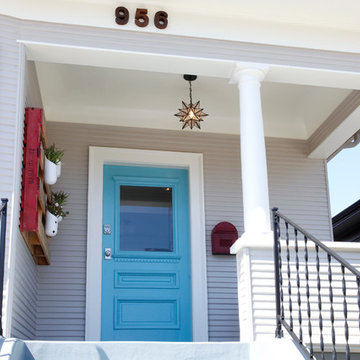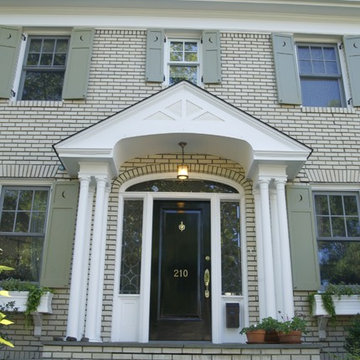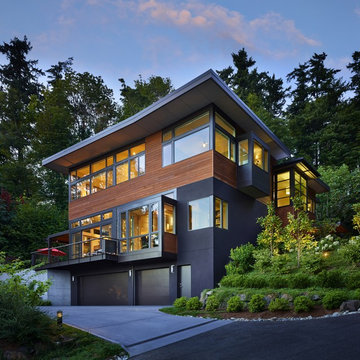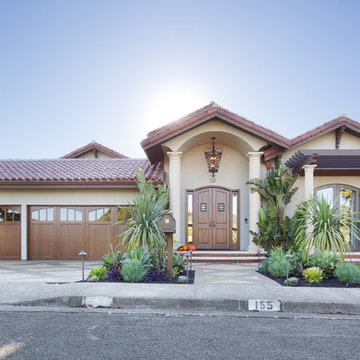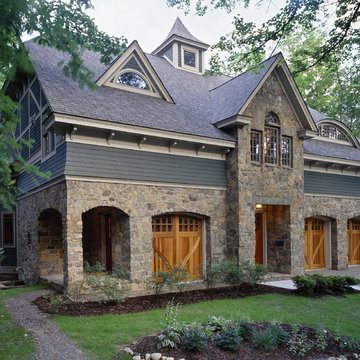Brick House Front Door Colour Designs & Ideas
Sort by:Relevance
1101 - 1120 of 3,07,531 photos
Item 1 of 2
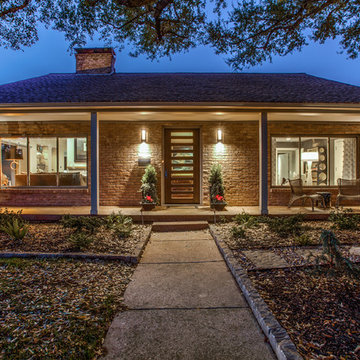
In order to update and modernize the front facade, we eliminated the original bay windows, replacing them with large rectangular windows. We eliminated the turned posts and curved trim on the front porch, opting for simple, clean lines. We re-purposed an interior door from another home for the front door. The modern sconces and mailbox help to complete the transformation.
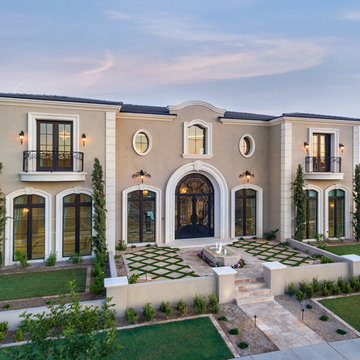
We love the arched entryway, the floor length and ox eye windows, the black roof, and the elegant fountain in front just to name a few of our favorite architectural design elements.
Find the right local pro for your project
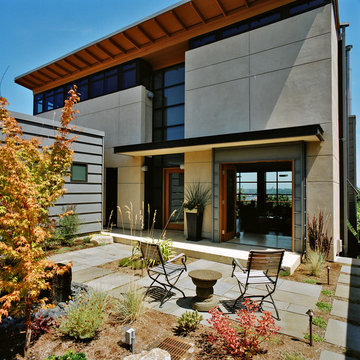
One of the most commanding features of this rebuilt WWII era house is a glass curtain wall opening to sweeping views. Exposed structural steel allowed the exterior walls of the residence to be a remarkable 55% glass while exceeding the Washington State Energy Code. A glass skylight and window walls bisect the house to create a stair core that brings natural daylight into the interiors and serves as the spine, and light-filled soul of the house.
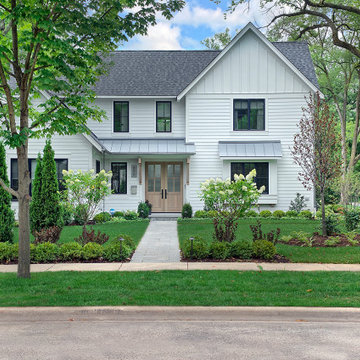
Classic white contemporary farmhouse featuring James Hardie HardiePlank lap siding and James Hardie board and batten vertical siding in arctic white.
CertainTeed Landmark asphalt roof shingles with CertainTeed Roofers Select underlayment and CertainTeed Winter Guard in the valleys and at the eaves in pewter.

Here is an architecturally built house from the early 1970's which was brought into the new century during this complete home remodel by adding a garage space, new windows triple pane tilt and turn windows, cedar double front doors, clear cedar siding with clear cedar natural siding accents, clear cedar garage doors, galvanized over sized gutters with chain style downspouts, standing seam metal roof, re-purposed arbor/pergola, professionally landscaped yard, and stained concrete driveway, walkways, and steps.
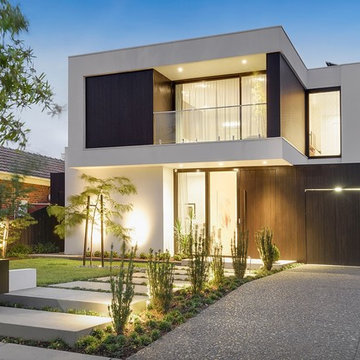
Beginning upstairs, non symmetrical sliding doors, large fixed panel and smaller door, opening onto front balcony.
On ground solid timber door with timber strip cladding, with aluminium frame with double side light.
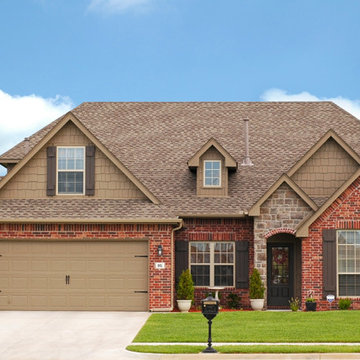
Exterior Painting: This two story red brick house takes on a very cozy gingerbread house feel with the contrasting taupe exterior paint, don't you think?
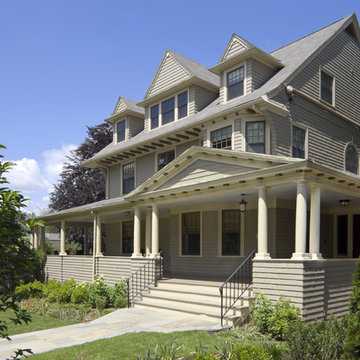
Designed by LDa, this home was the project house from the Fall 2007 season of the "This Old House" television program.
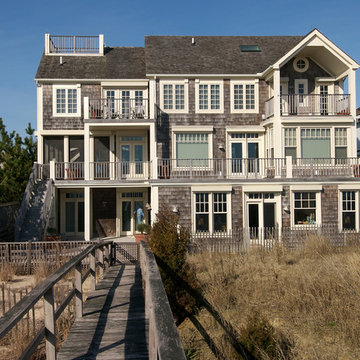
Shingle-style ocean-front beach house. Cedar shingle siding & roofing. Pella windows. Ipe decking & rails.
Boardwalk Builders, Rehoboth Beach, DE
www.boardwalkbuilders.com
Brick House Front Door Colour Designs & Ideas
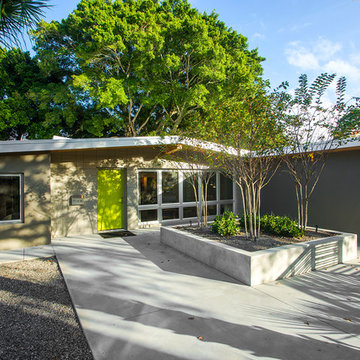
SRQ Magazine's Home of the Year 2015 Platinum Award for Best Bathroom, Best Kitchen, and Best Overall Renovation
Photo: Raif Fluker
56
