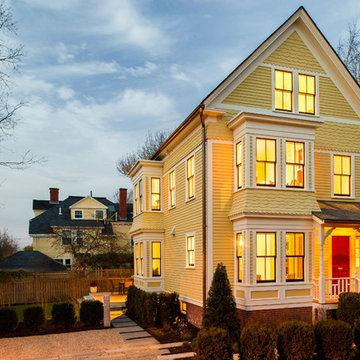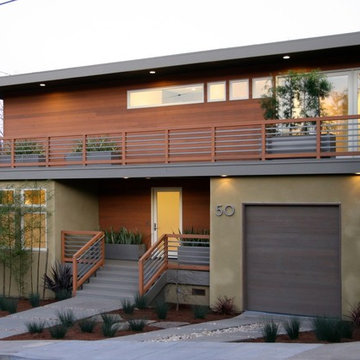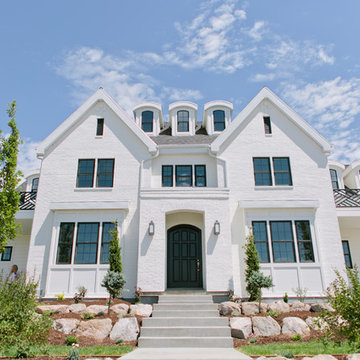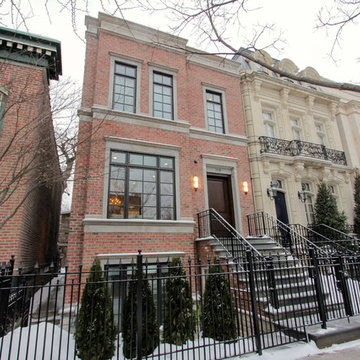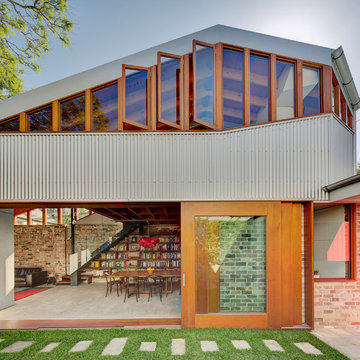Brick House Front Door Colour Designs & Ideas
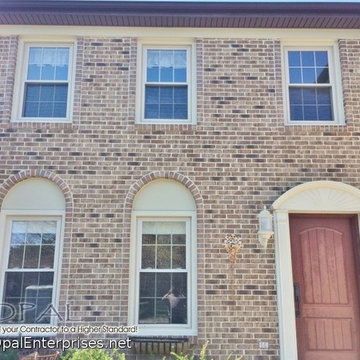
A brick front home with arched brick window frames where we installed James Hardie Smooth Arch Tops. The front of this home also features a rustic wooden front door and a decorative archway in Naperville Illinois.
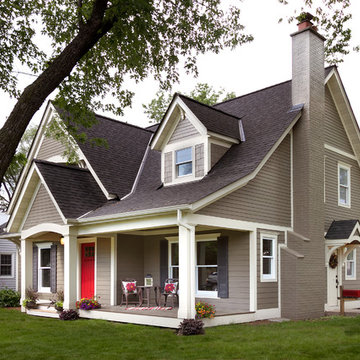
Builder: Anchor Builders / Building design by Fluidesign Studio and Anchor Builders. Interior finishes by Fluidesign Studio. Plans drafted by Fluidesign Studio and Orfield Drafting / Photos: Seth Benn Photography

A view of the front porch, clad in recycled travertine pavers from the LBJ Library in Austin.
Exterior paint color: "Ocean Floor," Benjamin Moore.
Photo: Whit Preston
Find the right local pro for your project
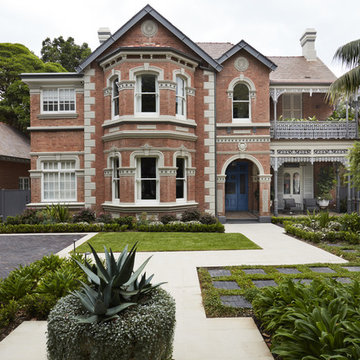
State heritage listed, 'Alma' has been restored to create a much loved family home.
A new softer colour scheme was selected to enhance the brick facade and to highlight the architectural features that give this grand home its character.
A new garage has been added, designed to complement the scale and charm of the original house.
Low maintenance gardens, with a contemporary edge, complete the work to the front of the property.
Previously used as offices for an advertising agency, the grounds were swathed in asphalt for car parking.
Interior design by Studio Gorman.
Photo by Prue Ruscoe.
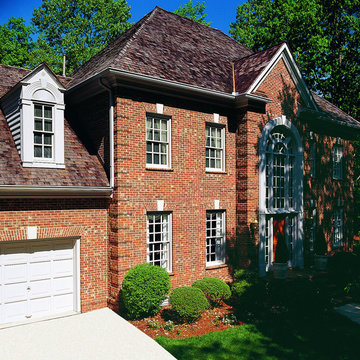
Both your brickwork and the intricate architectural accents of your building will be showcased by the luxurious variety of tones in the Georgian brick. Swatches of color ranging from dark brown to cream add variety and dimension to this copper-colored, sand-faced brick in Triangle Brick Company's Standard product tier. The Georgian Brick is sure to give your building an ornate look that's ready to be embellished with extravagant features.
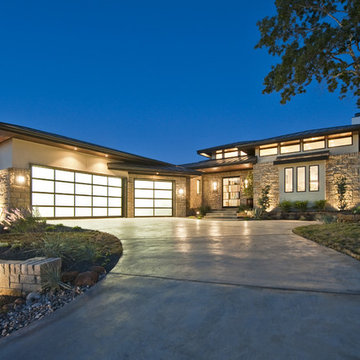
This Neo-prairie style home with its wide overhangs and well shaded bands of glass combines the openness of an island getaway with a “C – shaped” floor plan that gives the owners much needed privacy on a 78’ wide hillside lot. Photos by James Bruce and Merrick Ales.
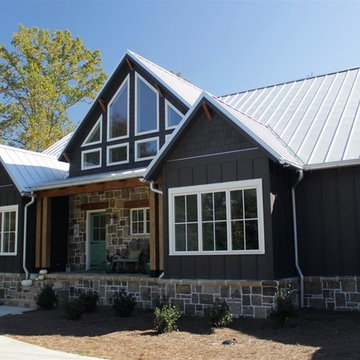
Beautiful Appalachian Mountain House plan 111 with dark grey board and batten siding, stone entry way, big windows with metal roofing. Love the front door!
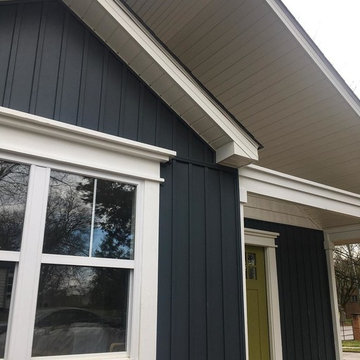
The Bellemeade Greenway house is a color similar to hale navy with a green front door, heavy white trim, and a vaulted front porch.
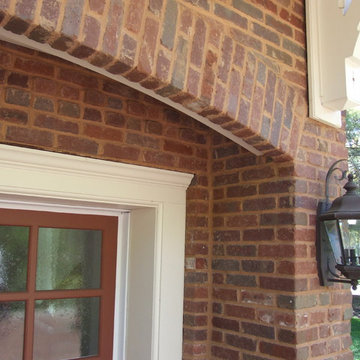
A detail of the garage door and brick arch. There is even a light under the arch that highlights the brick relief pattern at night.
Photo Credit: N. Leonard
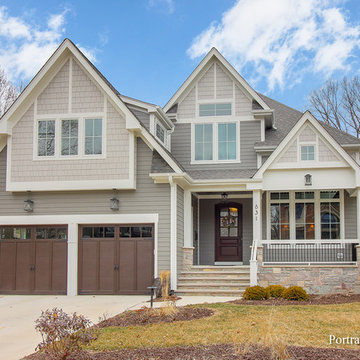
This beautiful exterior is a blend of Craftsman and Shingle Style elements with modern colors and natural stone. The windows have a simple grille pattern to let in more natural light and not obstruct the view. The natural stone on the front porch pops with color and compliments the natural siding colors perfectly. Unique lighting really adds to the character of this home!
Meyer Design
Lakewest Custom Homes
Portraits of Home
Designed by one of the most highly regarded designers in the Southeast, Carter Skinner, the balance and proportion of this lovely home honors well Raleigh’s rich architectural history. This traditional all brick home enjoys rich architectural details including a lovely portico columned with wrought iron rail, bay window with copper roof, and graciously fluted roof lines.
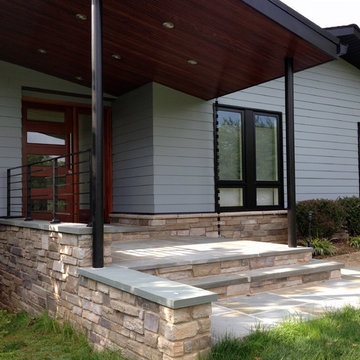
The shape of the angled porch-roof, sets the tone for a truly modern entryway. This protective covering makes a dramatic statement, as it hovers over the front door. The blue-stone terrace conveys even more interest, as it gradually moves upward, morphing into steps, until it reaches the porch.
Porch Detail
The multicolored tan stone, used for the risers and retaining walls, is proportionally carried around the base of the house. Horizontal sustainable-fiber cement board replaces the original vertical wood siding, and widens the appearance of the facade. The color scheme — blue-grey siding, cherry-wood door and roof underside, and varied shades of tan and blue stone — is complimented by the crisp-contrasting black accents of the thin-round metal columns, railing, window sashes, and the roof fascia board and gutters.
This project is a stunning example of an exterior, that is both asymmetrical and symmetrical. Prior to the renovation, the house had a bland 1970s exterior. Now, it is interesting, unique, and inviting.
Photography Credit: Tom Holdsworth Photography
Contractor: Owings Brothers Contracting
Brick House Front Door Colour Designs & Ideas
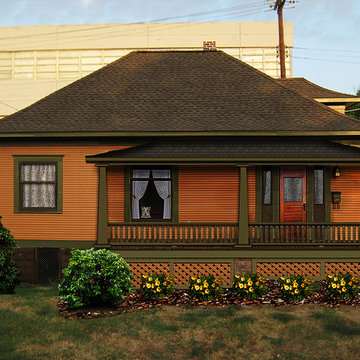
Paint colors corrected and a new balustrade is built. The railing height is architecturally correct as it meets the window sill.
The image was created graphically so the homeowner can see the result and be sure what they want. They can give this to their builder to be sure they GET what they want.
60
