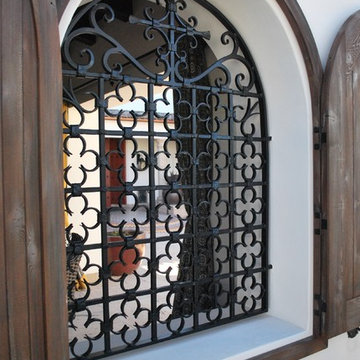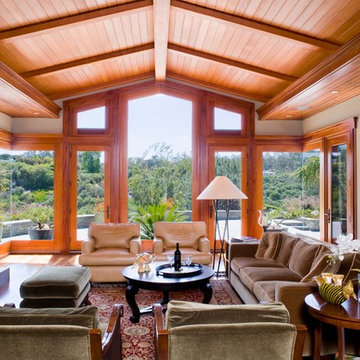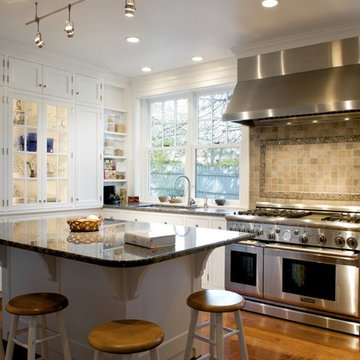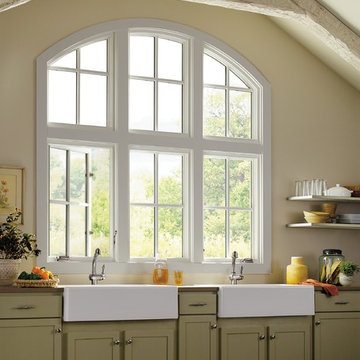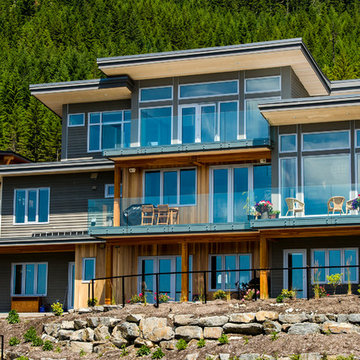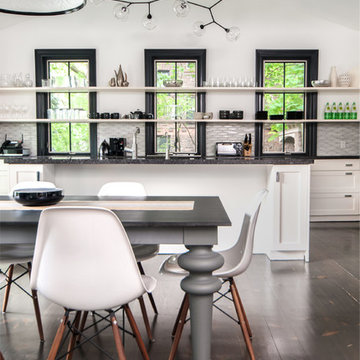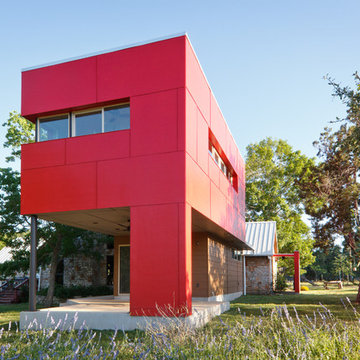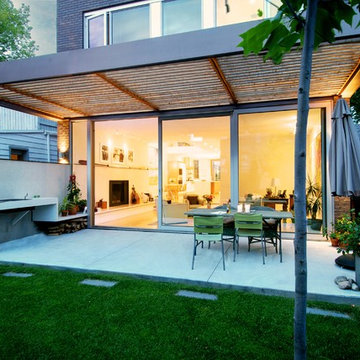Box Window Designs & Ideas
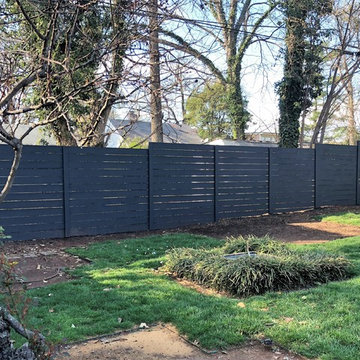
This beautiful, all-cedar privacy fence warmly welcomes visitors and keeps the eyes looking around the yard. The arbor extends over the patio to continue the green-black trim to better frame the white house. The HVAC units have been fenced in with a visual screen that lets airflow through - and the panels are removable for maintenance access. We also replaced the old planter boxes on the front windows.

Overview
Whole house refurbishment, space planning and daylight exercise.
The Brief
To reorganise the internal arrangement throughout the client’s new home, create a large, open plan kitchen and living space off the garden while proposing a unique relationship to the garden which is at the lower level.
Our Solution
Working with a brilliant, forward-thinking client who knows what they like is always a real pleasure.
This project enhances the original features of the house while adding a warm, simple timber cube to the rear. The timber is now silver grey in colour and ageing gracefully, the glass is neat and simple with our signature garden oriel window the main feature. The modern oriel window is a very useful tool that we often consider as it gives the client a different place to sit, relax and enjoy the new spaces and garden. If the house has a lower garden level it’s even better.
The project has a great kitchen, very much of the moment in terms of colour and materials, the client really committed to the look and aesthetic. Again we left in some structure and wrapped the kitchen around it working WITH the project constraints rather than resisting them.
Our view is, you pay a lot for your steelwork… Show it off!
Find the right local pro for your project
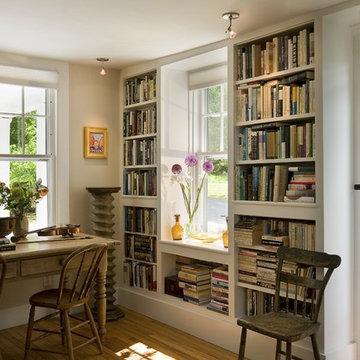
These built-in bookcases help provide much needed storage in a small home while helping to bounce light into the room from the windows. At night the books are illuminated by the monopoint track fixtures.
Renovation/Addition. Rob Karosis Photography
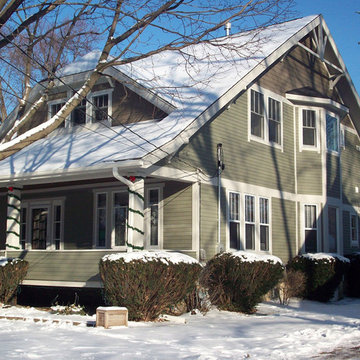
This home had a complete second story addition that worked beautifully with this charming bungalow style. The two story bay creates some added interest on the side of the house and more dramatic spaces on the interior.

Builder: John Kraemer & Sons | Architect: Swan Architecture | Interiors: Katie Redpath Constable | Landscaping: Bechler Landscapes | Photography: Landmark Photography
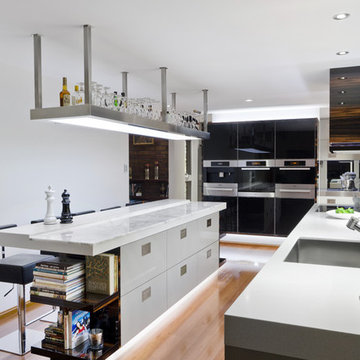
DESIGN STATEMENT:
GOLD COAST KITCHEN
Interior Designer: Darren James
www.interiorsbydarrenjames.com.au
Precision, attention to detail and an appreciation for the finer things in life are qualities often associated with the German culture. So when the German owners engaged Interiors by Darren James to design and build their dream kitchen they wanted premium quality in every detail: design, materials, workmanship and finish. This project clearly demonstrates what is possible when you combine good design, the latest technical mechanisms, quality materials and handcraft production techniques – a project that exceeds every expectation.
Whilst the clients requested an ultramodern design they still wanted it to suit their Australian lifestyle. Central to the brief was the need to satisfy an enthusiastic and demanding gourmand by creating a kitchen that “feels like home” yet still packs a punch visually and supports the entertaining of family and friends. The result is a free flowing functional kitchen design that makes the best possible use of the available space in this long and narrow room.
The existing space
The original kitchen was small, cramped and non-functional. To pave the way for a larger space highly sought after by the clients, the diving wall that separated the previous kitchen and an unused sitting room was bought down – a concept the clients hadn’t considered until now. The resulting space was a larger room, approximately 7.5 x 3.2m. Starting from scratch we were now able to square set all the walls, ceilings and windows. The existing windows and sliding doors were also removed and replaced with new double glazed windows.
Hidden work space hides the mess and reduced visual depth
To shorten the visual depth in such a long room, a scullery focused purely on function is placed at the rear of the room to hide the mess when entertaining and ensures the kitchen is kept clutter free. Housing a large side by side Miele Fridge-Freezer and providing storage for food and everyday bulky appliances, the scullery also acts as an out of the way prep zone. A stainless steel benchtop provides the ultimate surface in terms of hygiene, heat resistant and food preparation for this home chef who avidly enjoys cooking.
Wall Oven feature & room divider
A strategically placed wall oven feature surrounded by LED strip lighting is suspended 300mm off the floor and 300mm off the ceiling creating a unique floating look and provides access either side to the cleverly hidden scullery. Metal supports and bracing was incorporated into the construction of the wall and thicker timber framing was also used to ensure structural integrity.
A selected range of stainless steel Miele appliances included in the feature wall further enhance the cutting edge look whilst providing all the functional requirements of the clients’ healthy cooking style. The black glass finish on the feature door and drawer fronts complement the ‘piano finish’ of the surrounding ‘Ebony Maccassar’natural veneer. In keeping with the desired minimalist look, all the black glass fronts are handless and open electronically using Blums ‘Servo drive’ mechanisms. Thanks to this technology with the simple press of the button the wall oven feature easily transforms from a stunning furniture piece to a fully functional storage space.
To complete the high class finish, black ‘intivo’ drawers, black internals and 10mm glass shelves are incorporated ensuring this feature wall remains a showpiece whether open or closed. It is important to note that due to the clients’ sensitivity to formaldehyde all the board that was used throughout the kitchen both internal and external was ‘EO’ class substrate.
Functional cooking and cleaning zones
A number of work zones within the kitchen ensure the space operates efficiently at all times. The cooking zone includes an induction cooktop for efficient cooking whilst the Neff rangehood is cleverly concealed in the piano finish ‘Ebony Maccassar’ natural veneer which is highlighted by LED strip lighting. To enhance the overall look the veneer work on the rangehood feature box is grain matched and mitred to create a superior and seamless finish. The sink area consists of a large single bowl ‘professional series’ Oliveri sink and a water efficient KWC Inox vege spray mixer ensures even bulky baking items and trays are easy to clean. A three bin system is placed at the bottom of the sink cupboard on a servo drive mechanism allowing the client to easily open without the need of any hands.
A zip hydro boil with its own font and drain unit is also incorporated into the sink area. Due to its placement above the dishwasher a thicker benchtop was required to handle the drain depth that extends from the bottom of the zip font. For this reason the benchtop is 100mm thick and to create visual impact the ‘Metero’ Staron benchtop reduces to 20mm over and into the cooktop area.
Practical Island Bench that packs a punch….
The visually stunning island bench serves dual function purposes. Staron ‘ solid surface was selected for its contemporary appearance as well as for its durability and has been raised 20mm to define a casual seating and dining area.
The client has a passion for baking, making her own pastry, pasta and breads. Like many a pastry chef she prefers working on natural stone. Therefore a 20mm piece of ‘Calacutta’ marble was selected and inlayed into the 100mm Staron ‘Metero’ benchtop. The gorgeous showpiece slab gives the impression of elegance, adds visual character and complements the other natural elements perfectly.
Piano finish natural veneer open-shelves supported with steel rods to eliminate the need for visible gables are located either side of the island to house the clients loved collection of frequently used cookbooks. A custom made stainless steel light rack provides functional task lighting, bottle glass storage and further enhances the professional look of this ‘home chef’ style kitchen. Again, supports are positioned between the trusses in the ceiling to provide appropriate support.
Storage
Storage has been well considered in this kitchen with a scullery providing ample space for groceries as well as specific areas that have been custom designed to house items such as recipe books, small appliances and cutting boards. Every storage item has been thoughtfully located in terms of function and frequency of use. Storage space has been optimized with the use of easy access drawers using Blum’s slow motion drawers. Again the kitchen has been fitted out with the full range of Blum organizational accessories including plate racks, spice racks, knife racks as well as ‘orgaline’ for cutlery and utensil.
Luxurious quality finishes
One of the main requests of the owners was to include luxurious quality finishes to create maximum visual impact. A combination of different textures and finishes were incorporated to ensure high esthetic qualities as well as top performance. This was created by creatively combining an array of high end materials and textures: The piano finish ‘Ebony Macassar’ natural veneer, black painted glass, automotive high gloss grey lacquer, stainless steel, Calacutta Oro marble and Staron Tempest all combine to create a sophisticated and visually stunning space.
The incorporation of the mirror splash back not only adds to the sense of space but ensures nothing is taken away the sophisticated simplicity that this kitchen already boasts.
Light it up
LED stip lighting is thoughtfully placed for both ambient, feature and practical purposes. It particularly highlights the stunning design of cabinetry features seen throughout this kitchen. Natural lighting is maximised with the inclusion of a sliding door in the scullery which conveniently opens out to the alfresco area. LED Downlights have been thoughtfully placed throughout the kitchen to illuminate task areas and work surfaces.
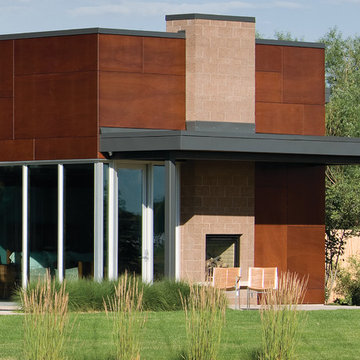
Sited on a runway with sweeping views of the Colorado Rockies, the residence with attached hangar is designed to reflect the convergence of earth and sky. Stone, masonry and wood living spaces rise to a glass and aluminum hanger structure that is linked by a linear monolithic wall. The spatial orientations of the primary spaces mirror the aeronautical layout of the runway infrastructure.
The owners are passionate pilots and wanted their home to reflect the high-tech nature of their plane as well as their love for contemporary and sustainable design, utilizing natural materials in an open and warm environment. Defining the orientation of the house, the striking monolithic masonry wall with the steel framework and all-glass atrium bisect the hangar and the living quarters and allow natural light to flood the open living spaces. Sited around an open courtyard with a reflecting pool and outdoor kitchen, the master suite and main living spaces form two ‘wood box’ wings. Mature landscaping and natural materials including masonry block, wood panels, bamboo floor and ceilings, travertine tile, stained wood doors, windows and trim ground the home into its environment, while two-sided fireplaces, large glass doors and windows open the house to the spectacular western views.
Designed with high-tech and sustainable features, this home received a LEED silver certification.
LaCasse Photography
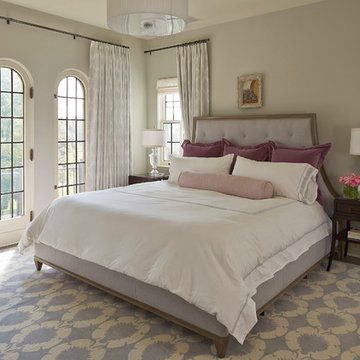
Martha O'Hara Interiors, Interior Design | John Kraemer & Sons, Builder | Troy Thies, Photography | Shannon Gale, Photo Styling
Box Window Designs & Ideas
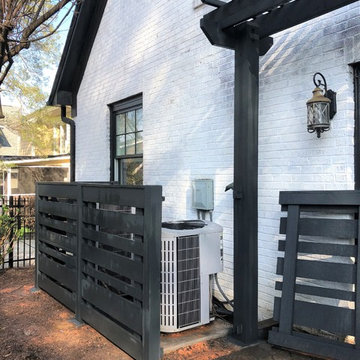
This beautiful, all-cedar privacy fence warmly welcomes visitors and keeps the eyes looking around the yard. The arbor extends over the patio to continue the green-black trim to better frame the white house. The HVAC units have been fenced in with a visual screen that lets airflow through - and the panels are removable for maintenance access. We also replaced the old planter boxes on the front windows.
40
