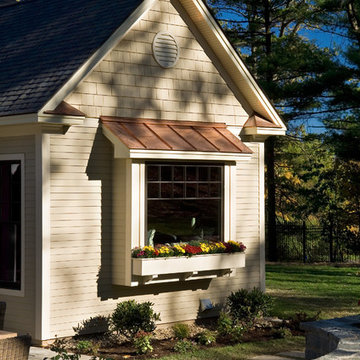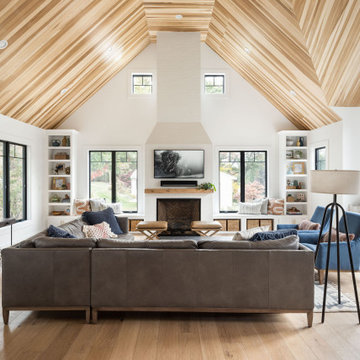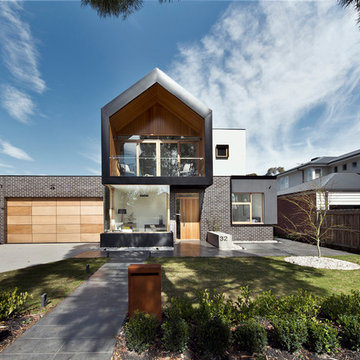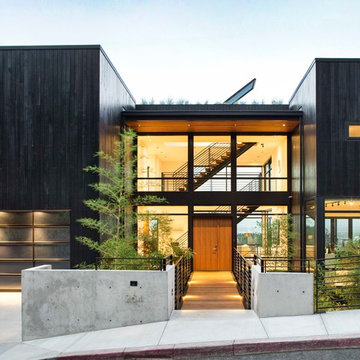Box Window Designs & Ideas
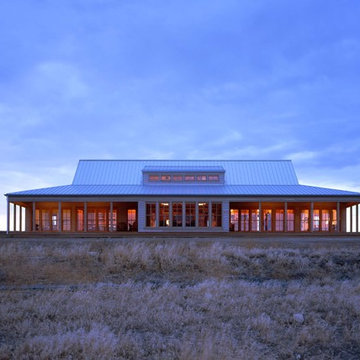
This house, in eastern Washington’s Kittitas County, is sited on the shallow incline of a slight elevation, in the midst of fifty acres of pasture and prairie grassland, a place of vast expanses, where only distant hills and the occasional isolated tree interrupt the view toward the horizon. Where another design might seem to be an alien import, this house feels entirely native, powerfully attached to the land. Set back from and protected under the tent-like protection of the roof, the front of the house is entirely transparent, glowing like a lantern in the evening.
Along the windowed wall that looks out over the porch, a full-length enfilade reaches out to the far window at each end. Steep ship’s ladders on either side of the great room lead to loft spaces, lighted by a single window placed high on the gable ends. On either side of the massive stone fireplace, angled window seats offer views of the grasslands and of the watch tower. Eight-foot-high accordion doors at the porch end of the great room fold away, extending the room out to a screened space for summer, a glass-enclosed solarium in winter.
In addition to serving as an observation look-out and beacon, the tower serves the practical function of housing a below-grade wine cellar and sleeping benches. Tower and house align from entrance to entrance, literally linked by a pathway, set off axis and leading to steps that descend into the courtyard.

This kitchen is reflective of the period style of our clients' home and accentuates their entertaining lifestyle. White, beaded inset, shaker style cabinetry provides the space with traditional elements. The central island houses a fireclay, apron front sink, and satin nickel faucet, soap pump, and vacuum disposal switch. The island is constructed of Pennsylvania cherry and features integral wainscot paneling and hand-turned legs. The narrow space that was originally the butler's pantry is now a spacious bar area that features white, shaker style cabinetry with antique restoration glass inserts and blue painted interiors, a Rohl faucet, and a Linkasink copper sink. The range area is a major feature of the kitchen due to its mantle style hood, handcrafted tile backsplash set in a herringbone pattern, and decorative tile feature over the cooking surface. The honed Belgium bluestone countertops contrast against the lighter elements in the kitchen, and the reclaimed, white and red oak flooring provides warmth to the space. Commercial grade appliances were installed, including a Wolf Professional Series range, a Meile steam oven, and a Meile refrigerator with fully integrated, wood panels. A cottage style window located next to the range allows access to the exterior herb garden, and the removal of a laundry and storage closet created space for a casual dining area.

Operable shutters on the tub window open to reveal a view of the coastline. The boys' bathroom has gray/blue and white subway tile on the walls and easy to maintain porcelain wood look tile on the floor.
Find the right local pro for your project
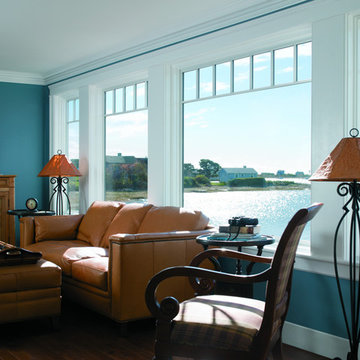
Visit Our Showroom
8000 Locust Mill St.
Ellicott City, MD 21043
Andersen A-Series Casement Picture Windows, White Interior, Short Fractional Grille Pattern. Georgian / Federal Home Style A-Series Architectural Collection
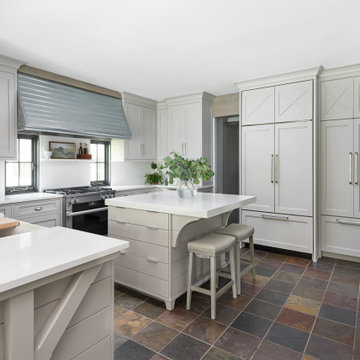
When these homeowners first approached me to help them update their kitchen, the first thing that came to mind was to open it up. The house was over 70 years old and the kitchen was a small boxed in area, that did not connect well to the large addition on the back of the house. Removing the former exterior, load bearinig, wall opened the space up dramatically. Then, I relocated the sink to the new peninsula and the range to the outside wall. New windows were added to flank the range. The homeowner is an architect and designed the stunning hood that is truly the focal point of the room. The shiplap island is a complex work that hides 3 drawers and spice storage. The original slate floors have radiant heat under them and needed to remain. The new greige cabinet color, with the accent of the dark grayish green on the custom furnuture piece and hutch, truly compiment the floor tones. Added features such as the wood beam that hides the support over the peninsula and doorway helped warm up the space. There is also a feature wall of stained shiplap that ties in the wood beam and ship lap details on the island.
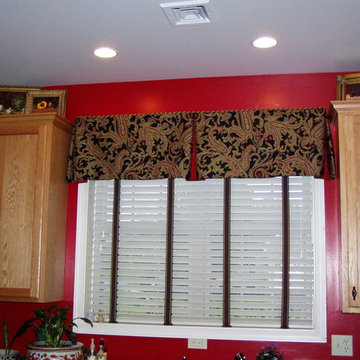
Custom box pleat valance with contrast lining over Hunter Douglas Everwood faux wood blind with decorative tapes
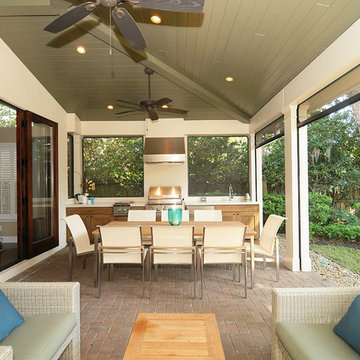
Lanai and laundry room addition - Winter Park, FL. This project added a lanai to an existing house where previously only a small exterior door overhang existed. A 12' x 8' opening was created to acomodate new exterior French doors in lieu of the existing wall and small windows. These doors are birch with Sikkens ebony gel stain. The lanai ceiling is painted pine tounge and groove with custom wood beams. Lanai flooring is a sand set concrete paver. The summer kitchen includes custome custom built stained cypress cabinets with polished concrete countertops. The summer kitchen appliances include DCS 30" grill, sideburner, undercabinet refrigerator and hood. The lanai columns and beams were custom created to acomodate hidded motorized screens. Laundry room addition included custom barn door style rolling door.

Level Three: A custom-designed chandelier with ocher-colored onyx pendants suits the dining room furnishings and space layout. Matching onyx sconces grace the window-wall behind the table.
Access to the outdoor deck and BBQ area (to the left of the fireplace column) is conveniently located near the dining and kitchen areas.
Photograph © Darren Edwards, San Diego
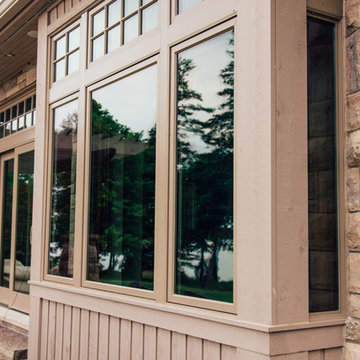
Window & Door Dealers
Contact: Angelo & Paul DeCola
Location: 41-D Commerce Park Drive
Unit D
Barrie, Ontario L4N 8X1
Canada

Rufty Homes was recognized by the National Association of Home Builders with its “Room of the Year” award, as well as a platinum award for “Interior Design: Kitchen”, in the 2012 Best in American Living Awards (BALA). For the past 6 years, Rufty Homes has been named top custom home builder by Triangle Business Journal.

Expansive master bedroom with textured grey accent wall, custom white trim, crown, and white walls, and dark hardwood flooring. Large bay window with park view. Dark grey velvet platform bed with velvet bench and headboard. Gas-fired fireplace with custom grey marble surround. White tray ceiling with recessed lighting.
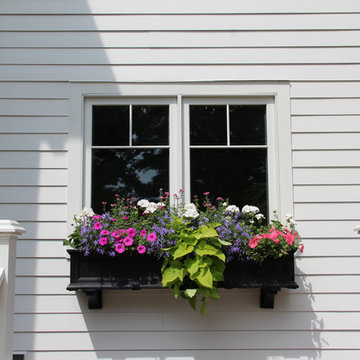
Open your windows to the smells of outdoors–flowers and herbs are both perfect for window boxes outside your kitchen window.
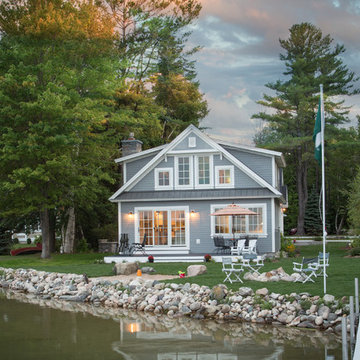
As written in Northern Home & Cottage by Elizabeth Edwards
In general, Bryan and Connie Rellinger loved the charm of the old cottage they purchased on a Crooked Lake peninsula, north of Petoskey. Specifically, however, the presence of a live-well in the kitchen (a huge cement basin with running water for keeping fish alive was right in the kitchen entryway, seriously), rickety staircase and green shag carpet, not so much. An extreme renovation was the only solution. The downside? The rebuild would have to fit into the smallish nonconforming footprint. The upside? That footprint was built when folks could place a building close enough to the water to feel like they could dive in from the house. Ahhh...
Stephanie Baldwin of Edgewater Design helped the Rellingers come up with a timeless cottage design that breathes efficiency into every nook and cranny. It also expresses the synergy of Bryan, Connie and Stephanie, who emailed each other links to products they liked throughout the building process. That teamwork resulted in an interior that sports a young take on classic cottage. Highlights include a brass sink and light fixtures, coffered ceilings with wide beadboard planks, leathered granite kitchen counters and a way-cool floor made of American chestnut planks from an old barn.
Thanks to an abundant use of windows that deliver a grand view of Crooked Lake, the home feels airy and much larger than it is. Bryan and Connie also love how well the layout functions for their family - especially when they are entertaining. The kids' bedrooms are off a large landing at the top of the stairs - roomy enough to double as an entertainment room. When the adults are enjoying cocktail hour or a dinner party downstairs, they can pull a sliding door across the kitchen/great room area to seal it off from the kids' ruckus upstairs (or vice versa!).
From its gray-shingled dormers to its sweet white window boxes, this charmer on Crooked Lake is packed with ideas!
- Jacqueline Southby Photography
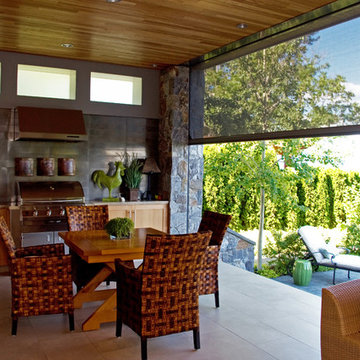
Located in Kelowna, BC, this private residence takes summer living completely outdoors. With lush gardens, fire pit, water feature and views to Okanagan Lake, the homeowners have turned their back porch to a true retreat.
Well known for hot summers, the residents of the Okanagan area enjoy warm weather from early spring until late fall. The homeowners required a solution that would provide shade from the sun and protection from insects, while retaining the views to the lake and the gardens.
In order to make the most of their back porch, homeowners selected Phantom’s motorized retractable screens that provide shelter from the blazing summer sun and do not block views to the outside or the fresh breeze from the lake. The selected mesh — E-Screen 7510 — offers maximum sun control and UV blockage, thereby maintaining cooler temperatures within the screened area. The motorized screens were recessed into the porch columns, staying out of sight unless lowered.
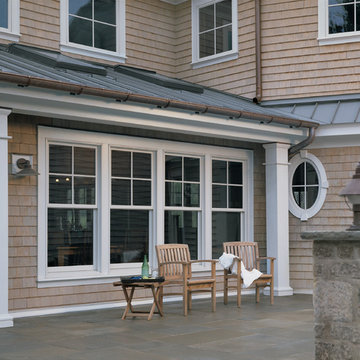
Andersen - 400 Series Woodwright Tilt-Wash Double-Hung Windows with Modified Colonial Grilles
Box Window Designs & Ideas
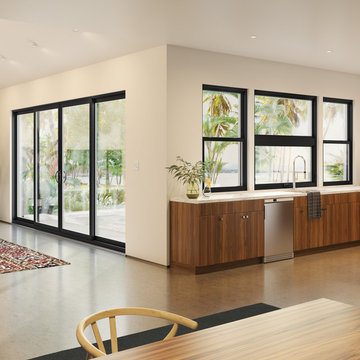
MI 1600 Series vinyl double-hung, awning, and picture windows over kitchen sink and multi-slide patio door in open concept living room. These beautiful windows and patio door feature an on-trend black interior color that complements the contemporary interior style of this gorgeous home.
156
