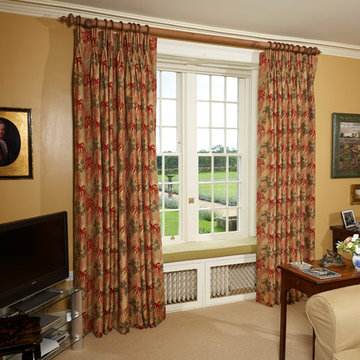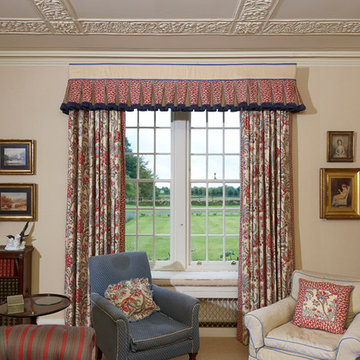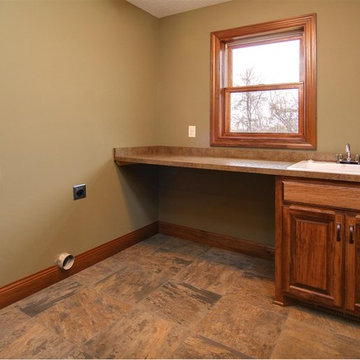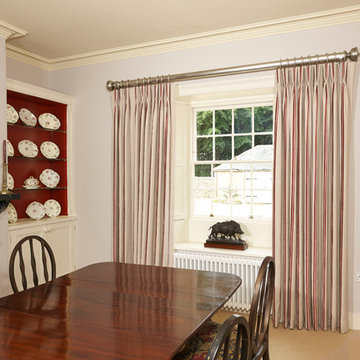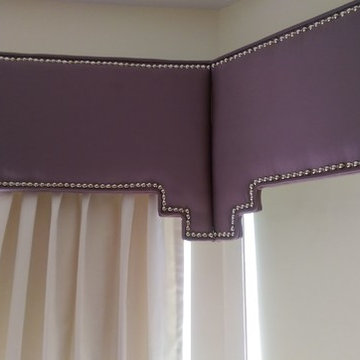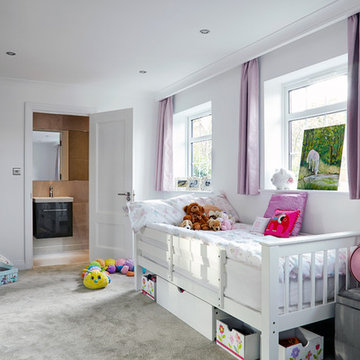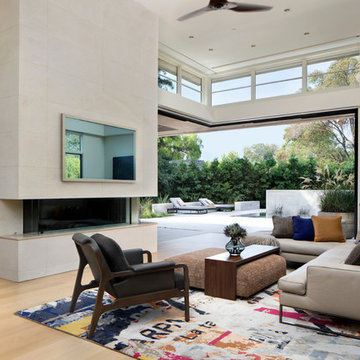Box Curtain Designs & Ideas
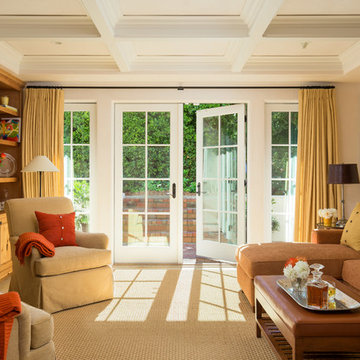
Ryan Rosene Photography | www.ryanrosene.com
Interior Design by Ann Brown Interiors |
www.annbrowninteriors.com
Find the right local pro for your project
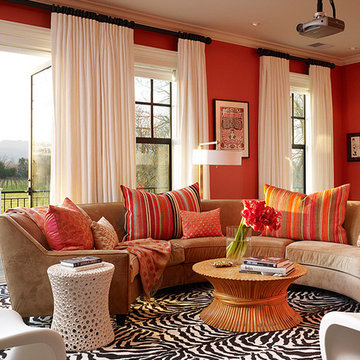
Inverted box pleat blackout curtains in Interior Woven Works ivory imperial linen with dark walnut wood rod
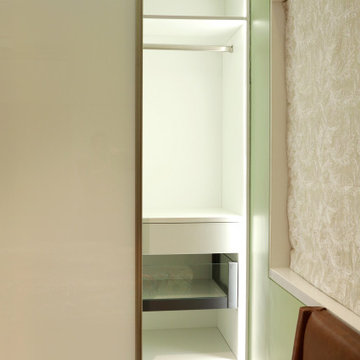
OBERON Complete Bedroom Interiors
BEDROOM 1
- Leatherate Upholstered Storage Bed with Base LED
- Side Tables
- Openable Swing Door Wardrobe with Soft Close Hinges, Greeenlam Raso Finish Laminate with Real Cane Panels Sandwiched between Glass
- CallistoBox Minima Soft Close Slim Wall Drawers 40kg capacity
- Hanging Rod
- Curtains
- Split Ac
- False Ceiling
- LED Lighting
- Study Table
- Domal Windows
- Flooring
BEDROOM 2
- Leatherate Upholstered Storage Bed
- Floor to Ceiling Back Painted Glass Sliding Wardrobe (10ft height) with Soft Close
- CallistoBox Minima Slim Wall Soft Close Drawers 40kg capacity
- Side tables
- TV Unit with Fluted Back Panel & Greenlam Raso Finish Laminate Cabinet
- Curtains
- Split Air-conditioning
- Flooring
- False Ceiling
- LED Lighting
- Domal Windows
#wardrobe
#slidingwardrobe
#softclosewardrobe
#openablewardrobe
#greenlamlaminatewardrobe
#greenlamraso
#merinolaminatewardrobe
#centurylaminatewardrobe
#royqltouchlaminatewardrobe
#residentialproject
#bedroomfurniture
#bedroom
#bedroomdesign
#bedroomdecor
#bedroomideas
#wallbed
#wallbedwithcouch
#murphybed
#storagebed
#veneerfurniture
#veneerbed
#veneerwardrobe
#tvunit
#wardrobedrawers
#studytable
#headboardupholstery
#ledlighting
#flooring
#falseceiling
#splitairconditioning
#domalwindowa
#curtains
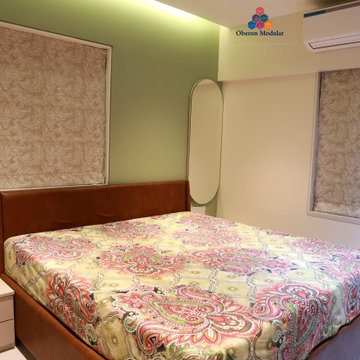
OBERON Complete Bedroom Interiors
BEDROOM 1
- Leatherate Upholstered Storage Bed with Base LED
- Side Tables
- Openable Swing Door Wardrobe with Soft Close Hinges, Greeenlam Raso Finish Laminate with Real Cane Panels Sandwiched between Glass
- CallistoBox Minima Soft Close Slim Wall Drawers 40kg capacity
- Hanging Rod
- Curtains
- Split Ac
- False Ceiling
- LED Lighting
- Study Table
- Domal Windows
- Flooring
BEDROOM 2
- Leatherate Upholstered Storage Bed
- Floor to Ceiling Back Painted Glass Sliding Wardrobe (10ft height) with Soft Close
- CallistoBox Minima Slim Wall Soft Close Drawers 40kg capacity
- Side tables
- TV Unit with Fluted Back Panel & Greenlam Raso Finish Laminate Cabinet
- Curtains
- Split Air-conditioning
- Flooring
- False Ceiling
- LED Lighting
- Domal Windows
#wardrobe
#slidingwardrobe
#softclosewardrobe
#openablewardrobe
#greenlamlaminatewardrobe
#greenlamraso
#merinolaminatewardrobe
#centurylaminatewardrobe
#royqltouchlaminatewardrobe
#residentialproject
#bedroomfurniture
#bedroom
#bedroomdesign
#bedroomdecor
#bedroomideas
#wallbed
#wallbedwithcouch
#murphybed
#storagebed
#veneerfurniture
#veneerbed
#veneerwardrobe
#tvunit
#wardrobedrawers
#studytable
#headboardupholstery
#ledlighting
#flooring
#falseceiling
#splitairconditioning
#domalwindowa
#curtains
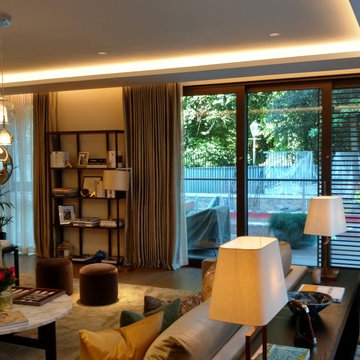
Lined and Interlined Cartridge headed curtains fitted inside boxing on corded tracks and made to break on the floor for a luxurious finish.
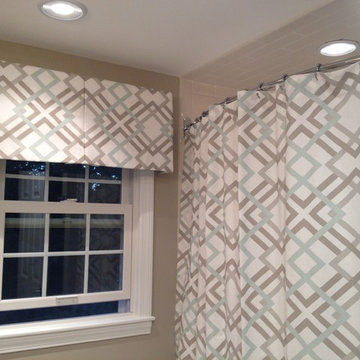
Box-pleated valance and matching shower curtain made with a taupe, spa green and white geometric fabric.
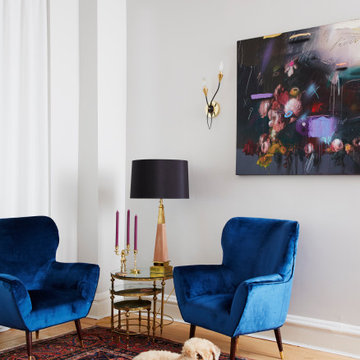
Wine bar lounge custom velvet lounge chairs.
Antique & vintage furniture, lighting, decor, and rug.
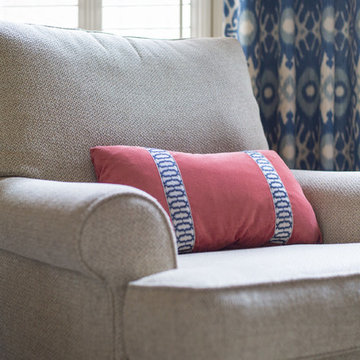
Our client wished to add some transitional finishing touches to her beautiful traditional style family room. Our challenge was to tie the existing furniture with some new soft furnishings to achieve the desired effect. We have selected bright and exciting ikat fabric to dress our client's windows to make a strong focal point in the room. The drapes also tied with some existing blue accents making the room more cohesive. We have also decided to replace the existing accent pillows and custom designed these coral, velvet pillows with the beautiful trim for a pop of unexpected color.
Mimi Erickson Photography
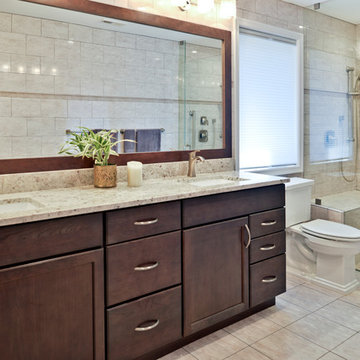
For this couple, planning to move back to their rambler home in Arlington after living overseas for few years, they were ready to get rid of clutter, clean up their grown-up kids’ boxes, and transform their home into their dream home for their golden years.
The old home included a box-like 8 feet x 10 feet kitchen, no family room, three small bedrooms and two back to back small bathrooms. The laundry room was located in a small dark space of the unfinished basement.
This home is located in a cul-de-sac, on an uphill lot, of a very secluded neighborhood with lots of new homes just being built around them.
The couple consulted an architectural firm in past but never were satisfied with the final plans. They approached Michael Nash Custom Kitchens hoping for fresh ideas.
The backyard and side yard are wooded and the existing structure was too close to building restriction lines. We developed design plans and applied for special permits to achieve our client’s goals.
The remodel includes a family room, sunroom, breakfast area, home office, large master bedroom suite, large walk-in closet, main level laundry room, lots of windows, front porch, back deck, and most important than all an elevator from lower to upper level given them and their close relative a necessary easier access.
The new plan added extra dimensions to this rambler on all four sides. Starting from the front, we excavated to allow a first level entrance, storage, and elevator room. Building just above it, is a 12 feet x 30 feet covered porch with a leading brick staircase. A contemporary cedar rail with horizontal stainless steel cable rail system on both the front porch and the back deck sets off this project from any others in area. A new foyer with double frosted stainless-steel door was added which contains the elevator.
The garage door was widened and a solid cedar door was installed to compliment the cedar siding.
The left side of this rambler was excavated to allow a storage off the garage and extension of one of the old bedrooms to be converted to a large master bedroom suite, master bathroom suite and walk-in closet.
We installed matching brick for a seam-less exterior look.
The entire house was furnished with new Italian imported highly custom stainless-steel windows and doors. We removed several brick and block structure walls to put doors and floor to ceiling windows.
A full walk in shower with barn style frameless glass doors, double vanities covered with selective stone, floor to ceiling porcelain tile make the master bathroom highly accessible.
The other two bedrooms were reconfigured with new closets, wider doorways, new wood floors and wider windows. Just outside of the bedroom, a new laundry room closet was a major upgrade.
A second HVAC system was added in the attic for all new areas.
The back side of the master bedroom was covered with floor to ceiling windows and a door to step into a new deck covered in trex and cable railing. This addition provides a view to wooded area of the home.
By excavating and leveling the backyard, we constructed a two story 15’x 40’ addition that provided the tall ceiling for the family room just adjacent to new deck, a breakfast area a few steps away from the remodeled kitchen. Upscale stainless-steel appliances, floor to ceiling white custom cabinetry and quartz counter top, and fun lighting improved this back section of the house with its increased lighting and available work space. Just below this addition, there is extra space for exercise and storage room. This room has a pair of sliding doors allowing more light inside.
The right elevation has a trapezoid shape addition with floor to ceiling windows and space used as a sunroom/in-home office. Wide plank wood floors were installed throughout the main level for continuity.
The hall bathroom was gutted and expanded to allow a new soaking tub and large vanity. The basement half bathroom was converted to a full bathroom, new flooring and lighting in the entire basement changed the purpose of the basement for entertainment and spending time with grandkids.
Off white and soft tone were used inside and out as the color schemes to make this rambler spacious and illuminated.
Final grade and landscaping, by adding a few trees, trimming the old cherry and walnut trees in backyard, saddling the yard, and a new concrete driveway and walkway made this home a unique and charming gem in the neighborhood.
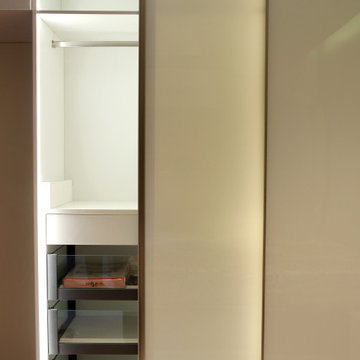
OBERON Complete Bedroom Interiors
BEDROOM 1
- Leatherate Upholstered Storage Bed with Base LED
- Side Tables
- Openable Swing Door Wardrobe with Soft Close Hinges, Greeenlam Raso Finish Laminate with Real Cane Panels Sandwiched between Glass
- CallistoBox Minima Soft Close Slim Wall Drawers 40kg capacity
- Hanging Rod
- Curtains
- Split Ac
- False Ceiling
- LED Lighting
- Study Table
- Domal Windows
- Flooring
BEDROOM 2
- Leatherate Upholstered Storage Bed
- Floor to Ceiling Back Painted Glass Sliding Wardrobe (10ft height) with Soft Close
- CallistoBox Minima Slim Wall Soft Close Drawers 40kg capacity
- Side tables
- TV Unit with Fluted Back Panel & Greenlam Raso Finish Laminate Cabinet
- Curtains
- Split Air-conditioning
- Flooring
- False Ceiling
- LED Lighting
- Domal Windows
#wardrobe
#slidingwardrobe
#softclosewardrobe
#openablewardrobe
#greenlamlaminatewardrobe
#greenlamraso
#merinolaminatewardrobe
#centurylaminatewardrobe
#royqltouchlaminatewardrobe
#residentialproject
#bedroomfurniture
#bedroom
#bedroomdesign
#bedroomdecor
#bedroomideas
#wallbed
#wallbedwithcouch
#murphybed
#storagebed
#veneerfurniture
#veneerbed
#veneerwardrobe
#tvunit
#wardrobedrawers
#studytable
#headboardupholstery
#ledlighting
#flooring
#falseceiling
#splitairconditioning
#domalwindowa
#curtains
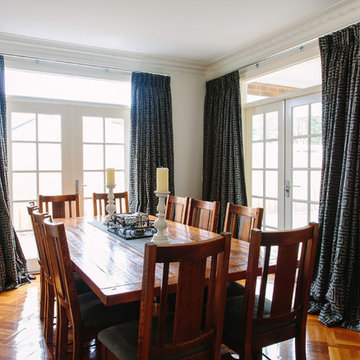
This is the second home for which we have provided custom made window treatment solutions for Keryn. In the previous property the treatment solutions were predominantly traditional 'pinch pleated' curtains and 'roman blinds, ' all with pelmet boxes, trimmings and tie-backs, in very traditional Warwick Fabrics.
For the dining room, Keryn and Jim were after a contemporary, less structured look with a touch of elegance that would make a statement while creating a comfortable ambiance for their dinner guests.
The curtains also offered the practical benefits of superior insulation needed for cold Melbourne winters and, at times, hot summer days. The treatments are bumph interlined in addition to having been lined with block-out lining, ensuring both privacy and the ability to close off the room from exterior sunlight. The puddling effect of the luxurious fabric hung from decorative curtain rods, complemented the parquetry flooring and dining furniture delivering just the look and atmosphere that Keryn and Jim were after. Flat end-caps were chosen over decorative finials due to the abutment of the curtain rods in the room corner and an overall desire to ‘keep it casual.’
Kit Haselden Photography
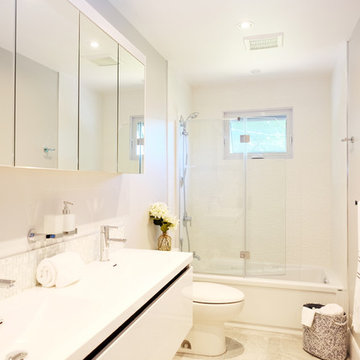
DESIGNED BY TOC design
CONSTRUCTION BY TOC design & Construction inc.
PHOTOS BY : Tania Scardellato
I was fortunate to have a young family approach me in desperate need to renovate there only 3 piece bathroom. This space was In dire need of a remodel, with old brown wall to wall tiles and a dated bulky yellow brown single sink vanity.
Storage was a must, lighting a necessity, and proper accessibility to the shower bath area.
We had a tight budget to respect, but a full gut of this bathroom was required. And a good thing too, once we started doing the demolition we noticed that mildew and rotting floors and walls had accumulated throughout the years. Doing it right the first time is no joke when dealing with water and electrical issues.
We discarded all reminisce of old and built from scratch, new walls, new plumbing, new electrical ,new insulation and a new window, a new fan that actually exhausted outside ( I say this laughing as you would be amazed at how many fans are installed but don’t exhaust outside, and you the client would never know unless you go inside the attic space.
Once all the hard stuff was done, the rest is just a matter of smart design. If you have a small bathroom here are some tips to guide you.
10 tips for making a small bathroom feel larger
Is your tiny bathroom cramping your functionality and style, leaving you longing for the enormous bathrooms gracing the pages of design magazines? Even if your bathroom is a fraction of the size, all it takes is some design savvy to make the most of the space you have. Consider these 10 smart tips that will help your bathroom look, feel and function like those larger contenders.
1-Get creative with corners
Space is at a premium in small bathrooms, so it's important to maximize every inch. Corners, for example, provide extra space for shelving, storage units and even hooks. Get creative and install unique design solutions that are not only functional, but also eye-catching. If you love the airiness of floating cabinets, add baskets or decorative boxes under for extra storage. If you are installing floating cabinets insure that they are installed securely to studs or plywood at wall.
2- Let solid colors shine
Busy patterns have a shrinking effect and make small bathrooms seem even smaller. Conversely, light natural hues make a space feel more open. If you're itching to get creative with design, experiment with textures but keep overpowering patterns to a minimum. Tone on tone is the best to achieve this.
3 - Maximize your bathtub
A bathtub takes up a significant portion of the room, but modern, compact options with curved basins, can make the tub feel larger when in use, all while conserving space.
4 - Select a smaller faucet
A faucet is jewelry for the bathroom. And just as accessories can overpower an outfit, a big bulky faucet isn't flattering in a small bath. Single-handle designs conserve counter space, while a wall-mount installation frees it up all together and can create quite the wow-factor, if the budget can accommodate the required changes to plumbing behind the wall.
5 - Make vanity storage simple
If you're in a storage war with your small bathroom, you're not alone in the battle. Toiletries and personal supplies without a place to call home only add clutter and chaos. Store smart with a space-saving vanity, the dual sink vanity shown here, looks quite simple, but in reality it has 4 sets of full extension drawers, and the vanity tower adds extra storage without overpowering the use of space.
6 - Show off the shower
Shower curtains may be pretty, but they interrupt the visual flow of a bathing space and make it feel significantly smaller. In bathrooms with small footprints, opt for a clear glass sliding shower door that doesn't require the clearance of one with a hinged design. Or as shown in this design and for fraction less expensive a half hinged panel installed on a fixed tempered glass panel. If you're embarking on a big remodel, create the illusion of more space by using same tile in the shower that's used throughout; instead of seeing them as two separate zones, the eye will read them as one.
7 - Discover the treasure of hidden storage
Work with a contractor, and you just might find some serious storage potential hidden behind your walls. Whether it's utilizing space between the studs for shallow shelving or a creating a small linen closet by annexing space from an adjacent room, even small additions can make a big difference.
8 - Focal Point
Tile is a beautiful, durable addition to any bathroom. For dainty spaces, consider installing tile at a diagonal to accentuate the focal point or as in this bathroom I used an oversized textured pattern to bring depth to the space at the window wall.
9 - Choose the right lights
Strategically install light to reflect and brighten a small bathroom to make it appear larger. Recessed lighting is an affordable solution for tiny rooms, offering ample light while taking up little space. Wall sconces alongside a mirror also reflect off the walls and make a room feel bright and airy. I always recommend going with LED lighting at 2800 to 3000K.
10 – Accessorize
This is your time to shine in your decorating skills, have fun with your towels, you can change the color scheme daily just by adding pops of color in your accessories, make sure to get items that serve a dual purpose, like baskets, boxes they can always be used as hampers, storing of towels and even a nice display for your guest.
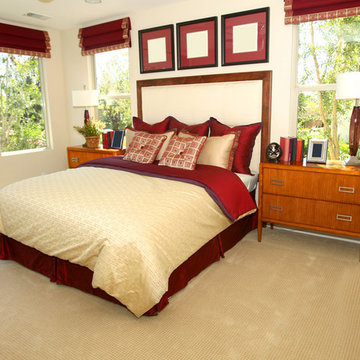
SOFT ROMAN SHADES - www.windowsdressedup.com - Bedroom ideas. Buy online and design your own custom roman shades / roman blinds & curtain panels for your bedroom with your choice of over 2000 distinctive fabrics, modern styles, and multiple options. This bedroom design shows how coordinating the pillow shams, bedspread, tailored bedskirts, throw pillows curtain panels, artwork and roman shades makes for a warm and inviting retreat.
Windows Dressed Up showroom in north Denver at 38th on Tennyson has the latest in window treatment ideas.Blinds, shades & shutters from top brands Hunter Douglas, Graber & Lafayette Interior Fashions.Top down bottom up shades, motorized blinds and shades, cordless blinds in variety of styles &designs.Windows Dressed Up has custom curtains, drapes, valances, cornice box, 3,000+ designer fabrics.Visit our showroom & talk to a Certified Interior Designer. 58 years exp. Measuring & installation services.
Photo: Windows Dressed Up Bedroom Ideas - Custom Roman Shades Roman Blinds.
Box Curtain Designs & Ideas
136
