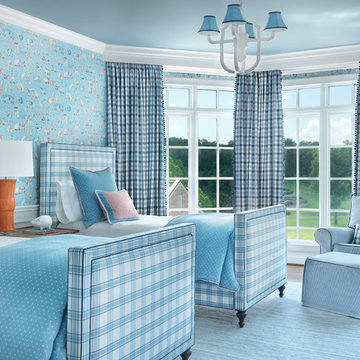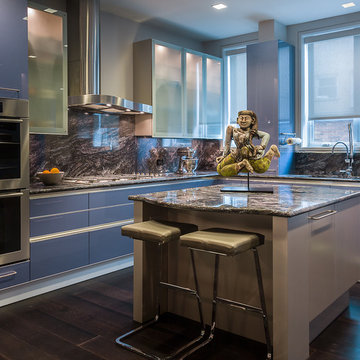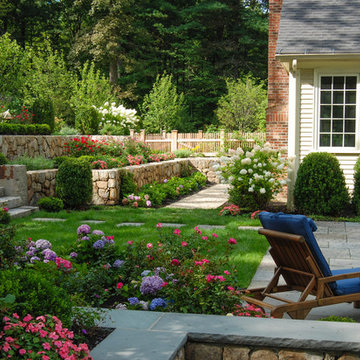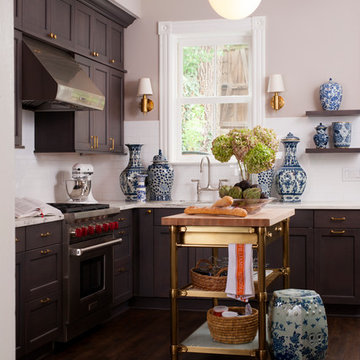Blue Pearl Granite Countertop Designs & Ideas
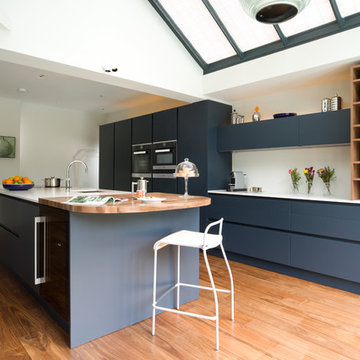
The Arke range from Pedini has been used here to stunning effect. The clean lines achieved by the handleless cabinets ensures the design is kept uncluttered and hides a multitude of storage options to ensure that the kitchen is as practical as it is beautiful.
Our clients knew that they wanted a matt navy blue kitchen, in fact, they knew the exact shade of blue they wanted. By using Pedini's colour match service our client was able to choose this colour from 213 RAL classic colours to achieve a truly individual kitchen.
Continuing with the custom-made design the kitchen features open shelving of various sizes to house the customers objet d'art collected from travels all over the world. The wood used for the shelving has been cleverly matched with the floor for a seamless style.
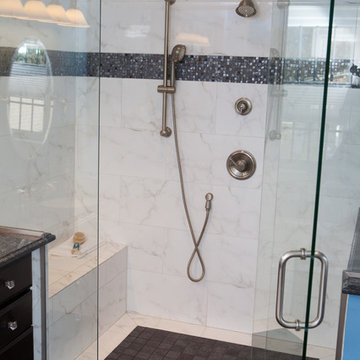
This well-loved home belonging to a family of seven was overdue for some more room. Renovations by the team at Advance Design Studio entailed both a lower and upper level addition to original home. Included in the project was a much larger kitchen, eating area, family room and mud room with a renovated powder room on the first floor. The new upper level included a new master suite with his and hers closets, a new master bath, outdoor balcony patio space, and a renovation to the only other full bath on in that part of the house.
Having five children formerly meant that when everyone was seated at the large kitchen table, they couldn’t open the refrigerator door! So naturally the main focus was on the kitchen, with a desire to create a gathering place where the whole family could hang out easily with room to spare. The homeowner had a love of all things Irish, and careful details in the crown molding, hardware and tile backsplash were a reflection. Rich cherry cabinetry and green granite counter tops complete a traditional look so as to fit right in with the elegant old molding and door profiles in this fine old home.
The second focus for these parents was a master suite and bathroom of their own! After years of sharing, this was an important feature in the new space. This simple yet efficient bath space needed to accommodate a long wall of windows to work with the exterior design. A generous shower enclosure with a comfortable bench seat is open visually to the his and hers vanity areas, and a spacious tub. The makeup table enjoys lots of natural light spilling through large windows and an exit door to the adult’s only exclusive coffee retreat on the rooftop adjacent.
Added square footage to the footprint of the house allowed for a spacious family room and much needed breakfast area. The dining room pass through was accentuated by a period appropriate transom detail encasing custom designed carved glass detailing that appears as if it’s been there all along. Reclaimed painted tin panels were added to the dining room ceiling amongst elegant crown molding for unique and dramatic dining room flair. An efficient dry bar area was tucked neatly between the great room spaces, offering an excellent entertainment area to circulating guests and family at any time.
This large family now enjoys regular Sunday breakfasts and dinners in a space that they all love to hang out in. The client reports that they spend more time as a family now than they did before because their house is more accommodating to them all. That’s quite a feat anyone with teenagers can relate to! Advance Design was thrilled to work on this project and bring this family the home they had been dreaming about for many, many years.
Photographer: Joe Nowak
Find the right local pro for your project

An inviting kitchen and living space for family and friends to gather.
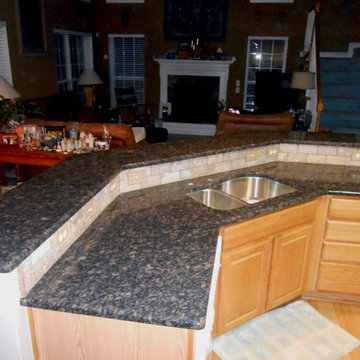
Blue Sapphire Granite installed on light wood cabinets. The granite was fabricated with a half inch bevel edge. Backsplash is designed with 3x6 Walnut Travertine and accented with Amber tea linear glass tiles. We included the 30/70 stainless steel sink and the Wellington faucet with soap dispenser.

Before Siemasko + Verbridge got their hands on this house, it was a convoluted maze of small rooms and skinny hallways. The renovation made sense of the layout, and took full advantage of the captivating ocean views. The result is a harmonious blend of contemporary style with classic and sophisticated elements. The “empty nest” home is transformed into a welcoming sanctuary for the extended family of kids and grandkids.
Photo Credit: Josh Kuchinsky
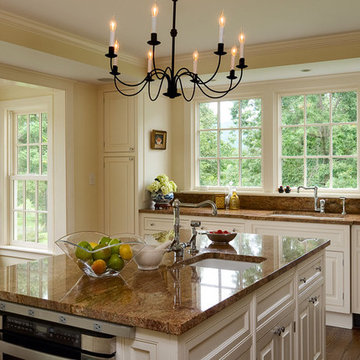
Renovation of Old Home Including Stairway, Kitchen, Master Bath, and Study Photographer: Rob Karosis
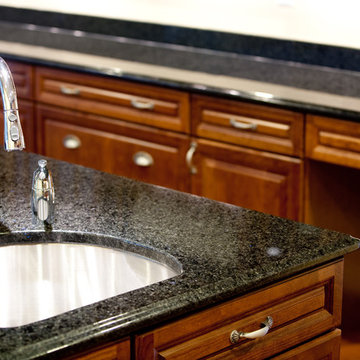
Blue in the Night is a fascinating stone. It has subtle layers of black and grey in tight pattern. This gives it the edgy look of solid black without being as two dimensional as an Absolute Black Granite (and without the propensity for fingerprint mess). But what makes Blue in the Night Granite so utterly unique are the sparks of neon blue scattered throughout the stone that look like illuminated sapphires or blue stars in the night sky. This black granite has a fantastic polish and it's reflective quality picks up on any accent colors in the room. So if you add red to the room, you will see red in the stone etc. The edge profile is ogee edge in some places and half bullnose edge in others. The circular table / island is a wonderful touch as well.
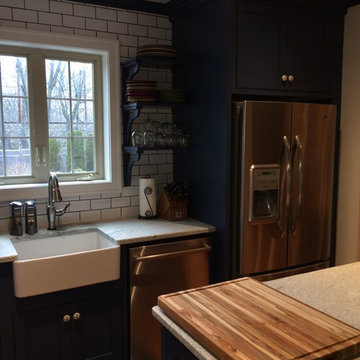
Feeling Blue? Beaded, flush inset cabinetry in a blue paint/black glaze finish, shaker doors & drawer fronts, leather finish granite, stainless steel appliances & porcelain tile backsplashes
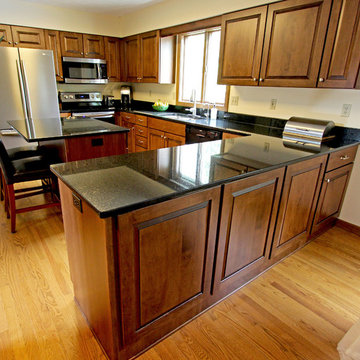
In this kitchen, new Medallion Gold Parkplace Raised Panel Cabinets in Maple Wood with Amaretto Stain with Ebony Glaze and Hightlight were installed. On the countertops is 3cm Black Pearl granite with standard edge profile. A new stainless steel undermount sink with Moen Arbor One-Handle High Arc Pulldown Kitchen Faucet Featuring Reflex, Spot Resist Stainless and Oculus Oval Pull 3 ¾” brushed satin nickel pulls and Mushroom 1 ¼” brushed satin nickel knobs were installed.
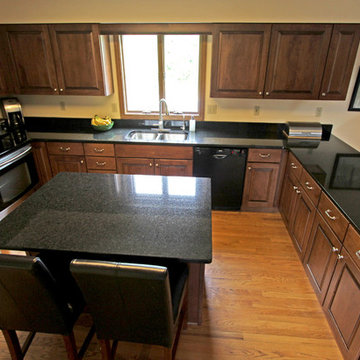
In this kitchen, new Medallion Gold Parkplace Raised Panel Cabinets in Maple Wood with Amaretto Stain with Ebony Glaze and Hightlight were installed. On the countertops is 3cm Black Pearl granite with standard edge profile. A new stainless steel undermount sink with Moen Arbor One-Handle High Arc Pulldown Kitchen Faucet Featuring Reflex, Spot Resist Stainless and Oculus Oval Pull 3 ¾” brushed satin nickel pulls and Mushroom 1 ¼” brushed satin nickel knobs were installed.
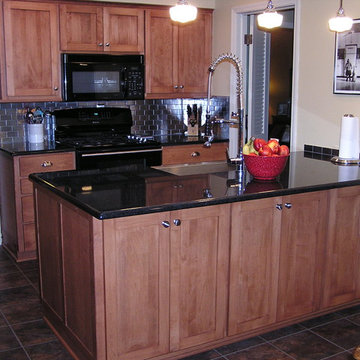
This was a kitchen remodeling project where the kitchen cabinets were refaced. It was done with a Walzcraft Shaker recessed center panel and the stain was done in Nutmeg Satin finish. The countertop is a Black pearl granite top.

Covenant Kitchens & Baths teamed up with Superior Woodcraft to create a kitchen that provides utility, beauty and harmony. This project was so successful that it graces the cover of Dream Kitchens and Baths – Best of the Best-30 Timeless Looks, Spring 2011
Photo credit: Jim Fiora

Master bathroom with marble floor, shower and counter. Custom vanities and storage cabinets, decorative round window and steam shower. Flush shower entry for easy access.
Pete Weigley
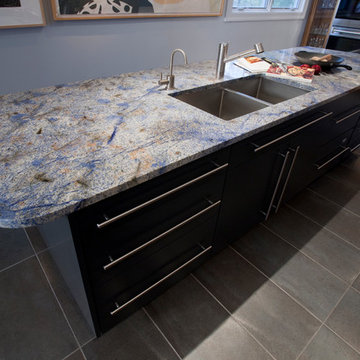
Blue Bahia granite is a strikingly beautiful and exclusive blue stone with white and gold clusters. This beautiful natural stone is a great option for kitchen counters, bathroom counters, fireplace surrounds and bar tops.
Blue Pearl Granite Countertop Designs & Ideas
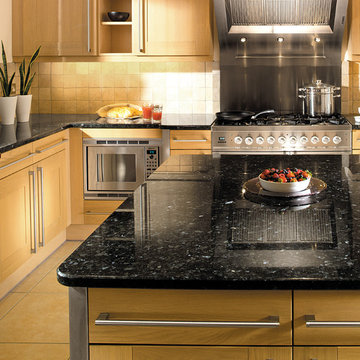
Granite kitchen worktop by Landford Stone. Material is Emerald Pearl (granite) with a Chamfer edge detail, installed in Oxford.
79

