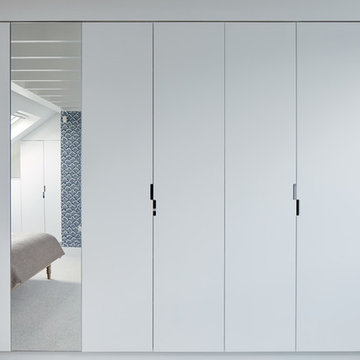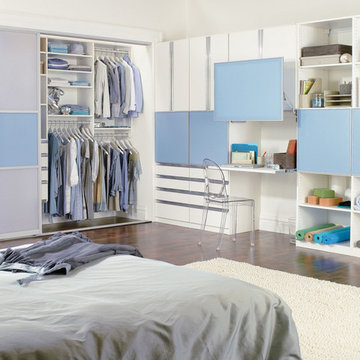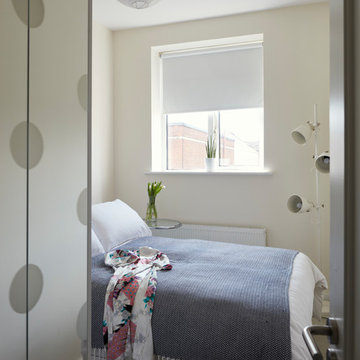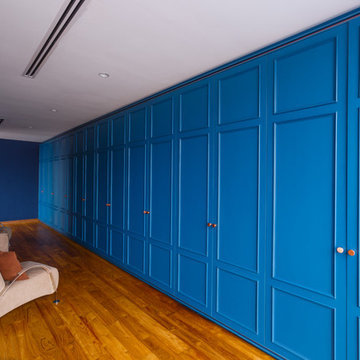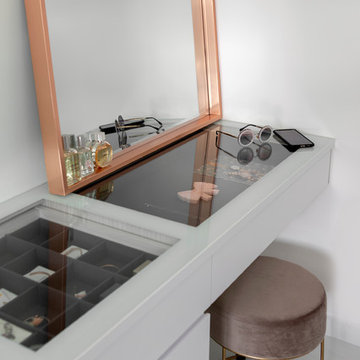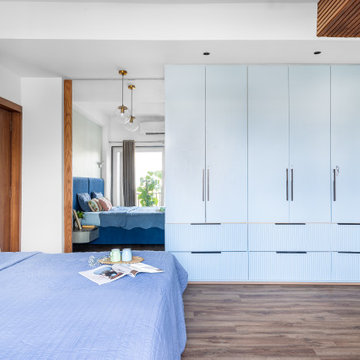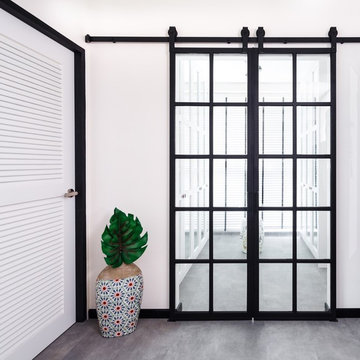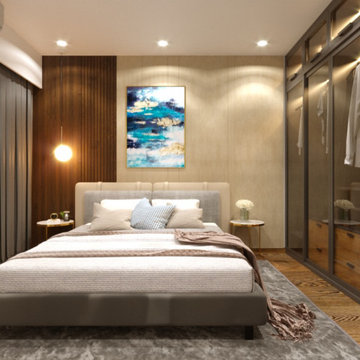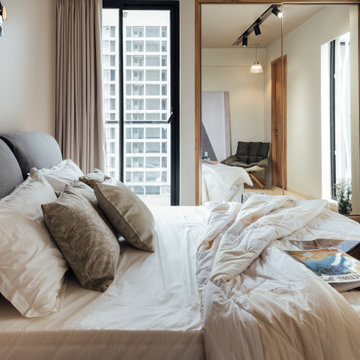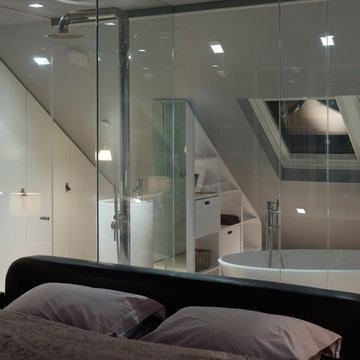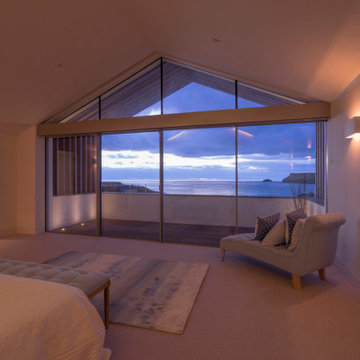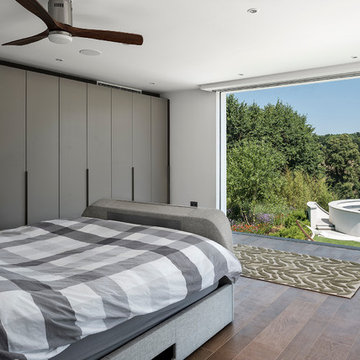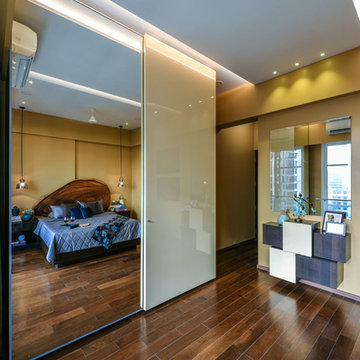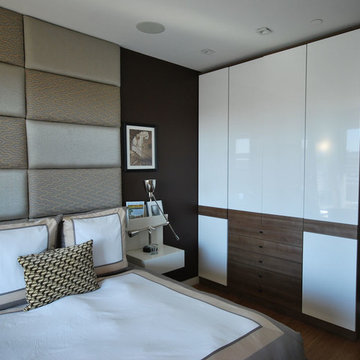Bedroom Glass Wardrobe Designs & Ideas
Find the right local pro for your project

A detached Edwardian villa set over three storeys, with the master suite on the top floor, four bedrooms (one en-suite) and family bathroom on the first floor and a sitting room, snug, cloakroom, utility, hall and kitchen-diner leading to the garden on the ground level.
With their children grown up and pursuing further education, the owners of this property wanted to turn their home into a sophisticated space the whole family could enjoy.
Although generously sized, it was a typical period property with a warren of dark rooms that didn’t suit modern life. The garden was awkward to access and some rooms rarely used. As avid foodies and cooks, the family wanted an open kitchen-dining area where the could entertain their friends, with plentiful storage and a connection to the garden.
Our design team reconfigured the ground floor and added a small rear and side extension to open the space for a huge kitchen and dining area, with a bank of Crittall windows leading to the garden (redesigned by Ruth Willmott).
Ultra-marine blue became the starting point for the kitchen and ground floor design – this fresh hue extends to the garden to unite indoors and outdoors.
Bespoke cabinetry designed by HUX London provides ample storage, and on one section beautiful fluted glass panels hide a TV. The cabinetry is complemented by a spectacular book-matched marble splash-back, and timber, parquet flooring, which extends throughout the ground floor.
The open kitchen area incorporates a glamorous dining table by Marcel Wanders, which the family use every day.
Now a snug, this was the darkest room with the least going for it architecturally. A cool and cosy space was created with elegant wall-panelling, a low corner sofa, stylish wall lamps and a wood-burning stove. It’s now ¬the family’s favourite room, as they gather here for movie nights.
The formal sitting room is an elegant space where the family plays music. A sumptuous teal sofa, a hand-knotted silk and wool rug and a vibrant abstract artwork bring a fresh feel.
This teenager’s bedroom with its taupe palette, luxurious finishes and study area has a grown-up vibe, and leads to a gorgeous marble-clad en-suite bathroom.
The couple now have their own dedicated study, with a streamlined double desk and bespoke cabinetry.
In the master suite, the sloping ceilings were maximised with bespoke wardrobes by HUX London, while a calming scheme was created with soft, neutral tones and rich textures.
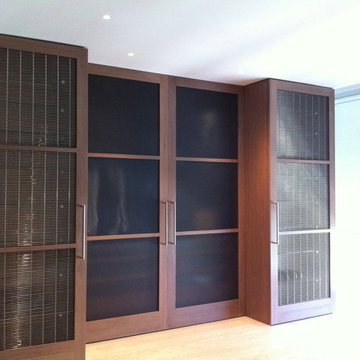
Custom walnut wardrobe with metal grills and Bendheim glass, custom bed with Armani fabric upholstery, Jonathan Browning decorative lighting, Lucifier down lights, bleached floors, venitian plaster walls, and dedar fabric wall panels
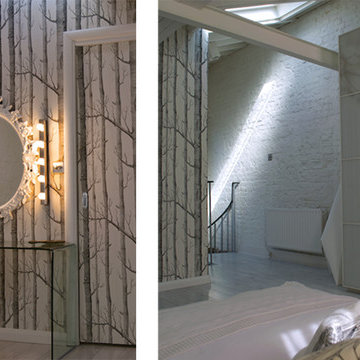
the dressing table was designed to fit in the corner of the room. Cole&Son wallpaper theme is carried on on with a transfer on the sliding door wardrobe to create a subtle forest-themed room.
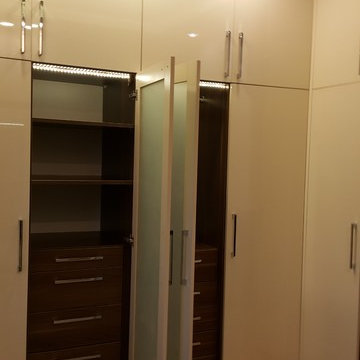
Dressing area - Hinged doors closet with special sand blasted glass and inner drawers .
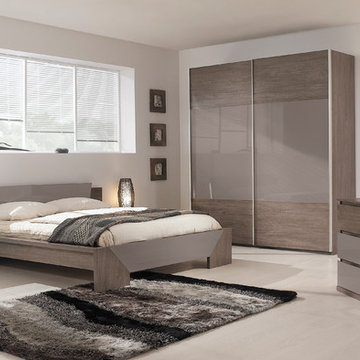
Trapeze Bedroom Collection - Taupe Oak Finish - Made in France
Trapeze Queen Side Bed $1,189
Trapeze Bedside Unit with Glass Shelf $265
Trapeze Wardrobe 2 Sliding Doors $2,178
Trapeze Chest of 3 Drawers $744
Bedroom Glass Wardrobe Designs & Ideas
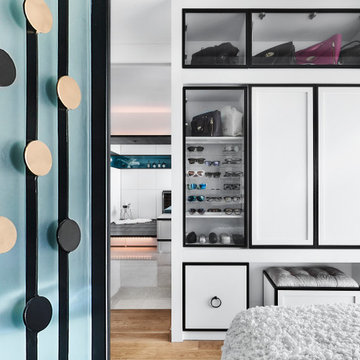
the design language continues to the master bedroom, as a feature and divider for the walk in wardrobe
90
