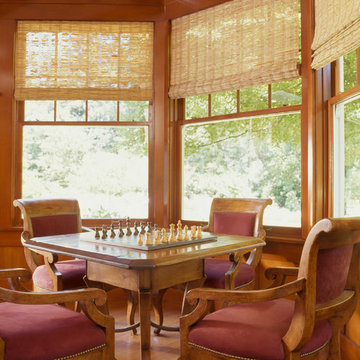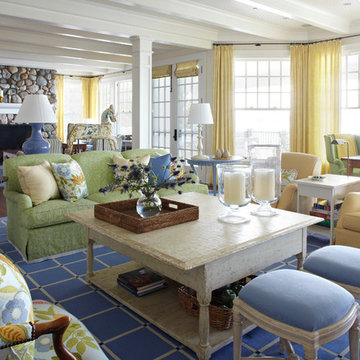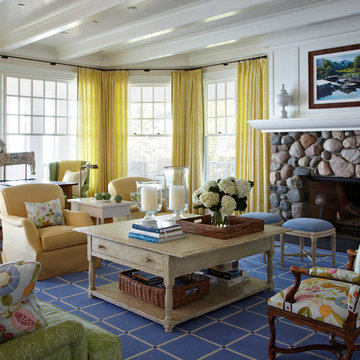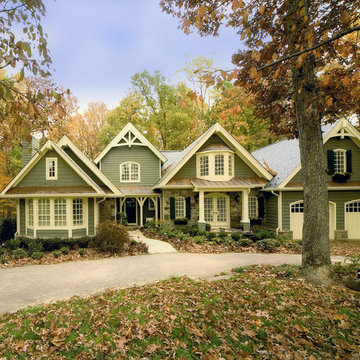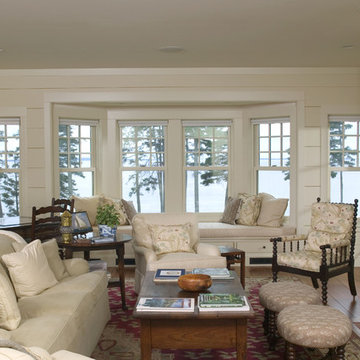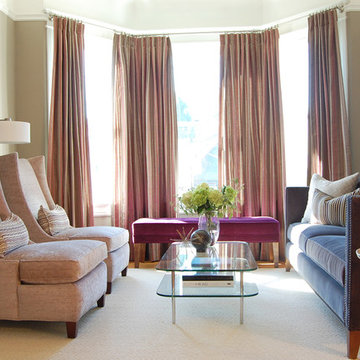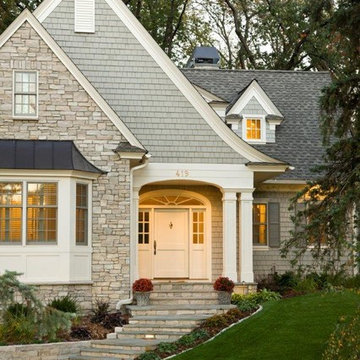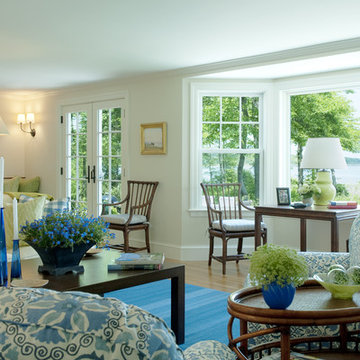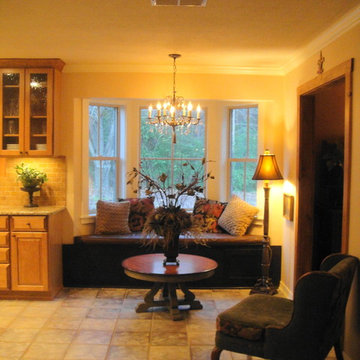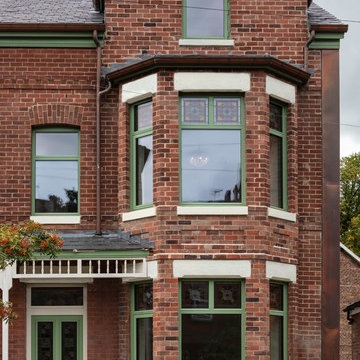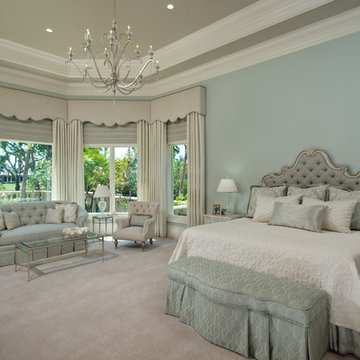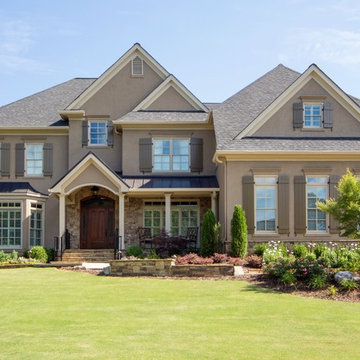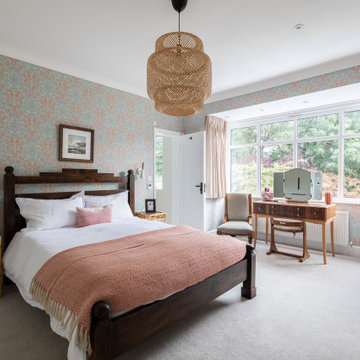Bay Window Designs & Ideas
Find the right local pro for your project
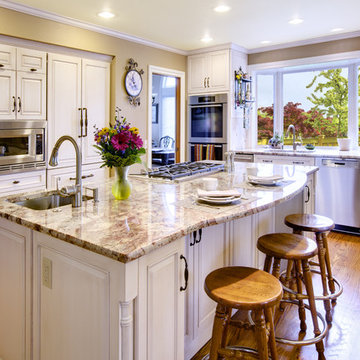
Light and bring kitchen remodel in Snohomish, Washington, by Your Total Renovation, Inc.
Photo credit: Tom Marks Photography | http://www.tommarksphoto.com/
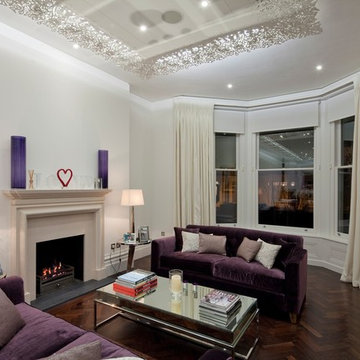
Main reception area with a highly original bespoke dropped ceiling developed by sporadicSPACE.
Designed by Andries V Kruger, for more information see www.sporadicSPACE.com
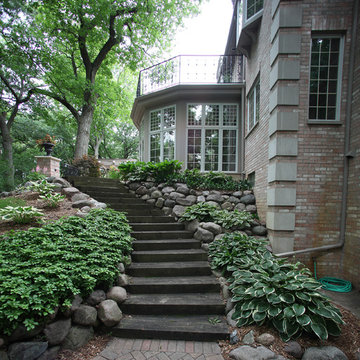
Oconomowoc Whole House Remodel
Landscaping by Breckenridge Landscape http://www.breckenridgelandscape.com/
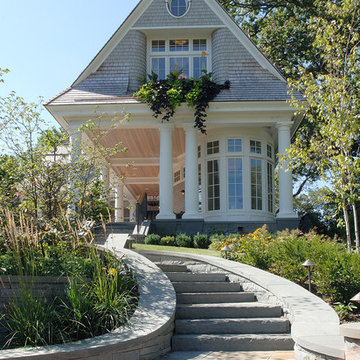
Contractor: Choice Wood Company
Interior Design: Billy Beson Company
Landscape Architect: Damon Farber
Project Size: 4000+ SF (First Floor + Second Floor)

Wall mount fireplace, travertin surround, tv wall, privacy-filmed windows, bookshelves builtin

Filled with traditional accents, this approximately 4,000-square-foot Shingle-style design features a stylish and thoroughly livable interior. A covered entry and spacious foyer fronts a large living area with fireplace. To the right are public spaces including a large kitchen with expansive island and nearby dining as well as powder room and laundry. The right side of the house includes a sunny screened porch, master suite and delightful garden room, which occupies the bay window seen in the home’s front façade. Upstairs are two additional bedrooms and a large study; downstairs you’ll find plenty of room for family fun, including a games and billiards area, family room and additional guest suite.

Flawless craftsmanship, creative storage solutions, angled cabinets, efficient work triangle, elevated ceilings and lots of natural light bring this contemporary kitchen to life.
Bay Window Designs & Ideas
20



















