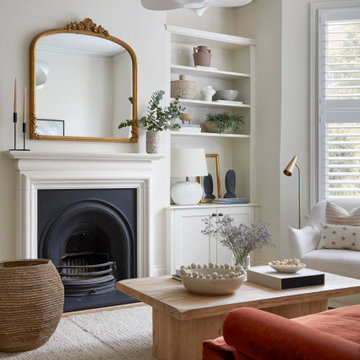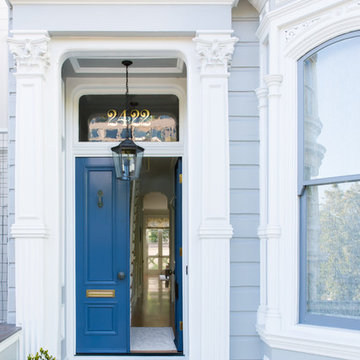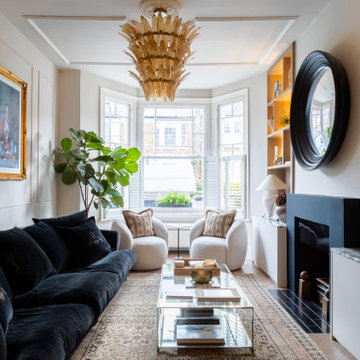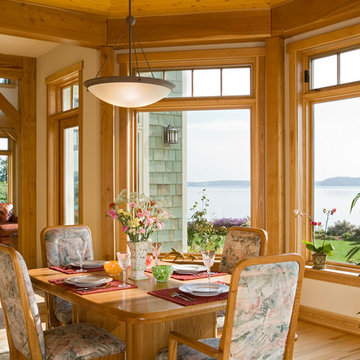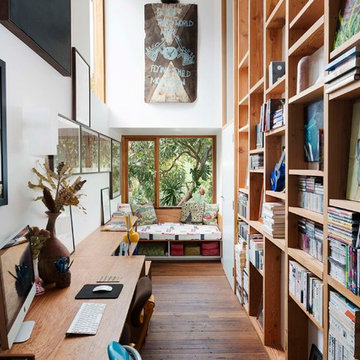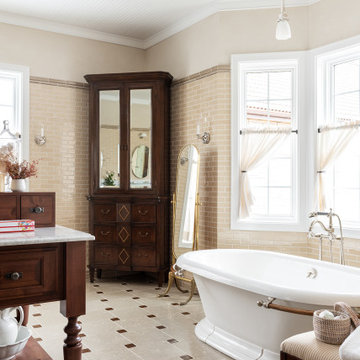Bay Window Designs & Ideas
Find the right local pro for your project

A master bedroom with an ocean inspired, upscale hotel atmosphere. The soft blues, creams and dark woods give the impression of luxury and calm. Soft sheers on a rustic iron rod hang over woven grass shades and gently filter light into the room. Rich painted wood panel molding helps to anchor the space. A reading area adorns the bay window and the antique tray table offers a worn nautical motif. Brass fixtures and the rough hewn dresser remind one of the sea. Artwork and accessories also lend a coastal feeling.

Photo Credit - Katrina Mojzesz
topkatphoto.com
Interior Design - Katja van der Loo
Papyrus Home Design
papyrushomedesign.com
Homeowner & Design Director -
Sue Walter, subeeskitchen.com

The clients enjoy having friends over to watch movies or slide shows from recent travels, but they did not want the TV to be a focal point. The team’s solution was to mount a flat screen TV on a recessed wall mounting bracket that extends and swivels for optimal viewing positions, yet rests flat against the wall when not in use. A DVD player, cable box and other attachments remotely connect to the TV from a storage location in the kitchen desk area. Here you see the room when the TV is flat against the wall and out of sight of the camera lens.
Interior Design: Elza B. Design
Photography: Eric Roth
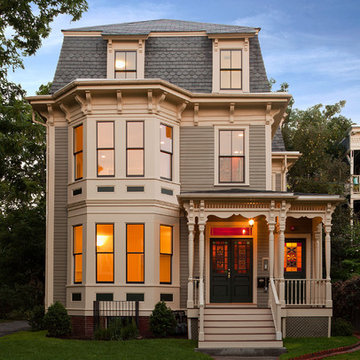
The Philip Munroe Residence consisted of the restoration and rehabilitation of the House to the standards set by the National Park Service, the Massachusetts Historical Commission, and the Mid Cambridge Neighborhood Conservation District Commission. The internal decorative stairwells, Queen Anne windows, interior and exterior doors, slate roof, and ornamental features were preserved. Replacement items such as windows and clapboards were reproduced with the same materials and specifications as those on the building when it was originally built in 1887.

This unique city-home is designed with a center entry, flanked by formal living and dining rooms on either side. An expansive gourmet kitchen / great room spans the rear of the main floor, opening onto a terraced outdoor space comprised of more than 700SF.
The home also boasts an open, four-story staircase flooded with natural, southern light, as well as a lower level family room, four bedrooms (including two en-suite) on the second floor, and an additional two bedrooms and study on the third floor. A spacious, 500SF roof deck is accessible from the top of the staircase, providing additional outdoor space for play and entertainment.
Due to the location and shape of the site, there is a 2-car, heated garage under the house, providing direct entry from the garage into the lower level mudroom. Two additional off-street parking spots are also provided in the covered driveway leading to the garage.
Designed with family living in mind, the home has also been designed for entertaining and to embrace life's creature comforts. Pre-wired with HD Video, Audio and comprehensive low-voltage services, the home is able to accommodate and distribute any low voltage services requested by the homeowner.
This home was pre-sold during construction.
Steve Hall, Hedrich Blessing

Classic vintage inspired design with marble counter tops. Dark tone cabinets and glass top dining table.
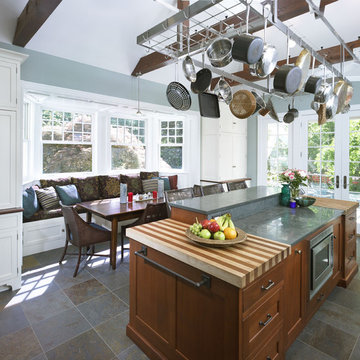
A window bay provides seating for a family dining area in the new kitchen.
Photo: Jeffrey Totaro
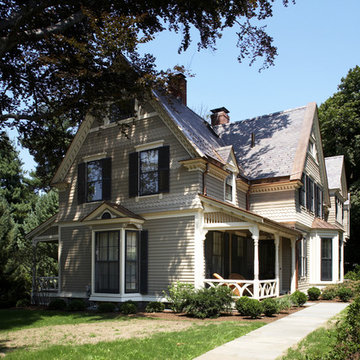
Exterior Paint Colors are all Benjamin Moore:
Body "Racoon Hollow"
Trim "Carrington Beige"
Accent "Brandon Beige"
Windows "Black Panther"
Bay Window Designs & Ideas
1





















