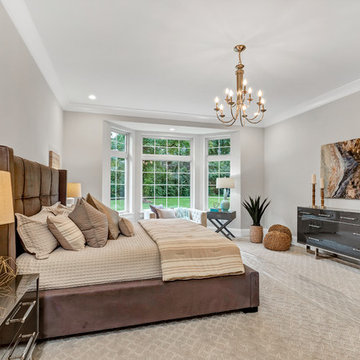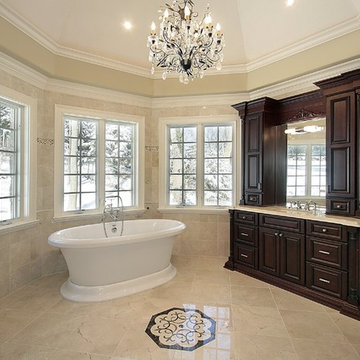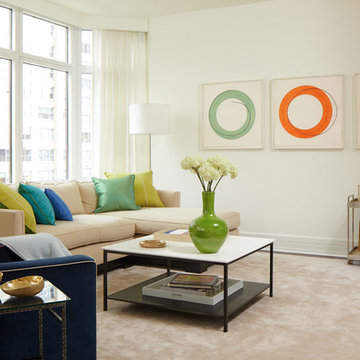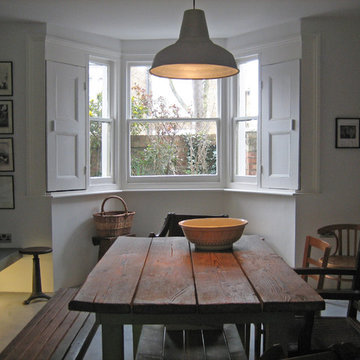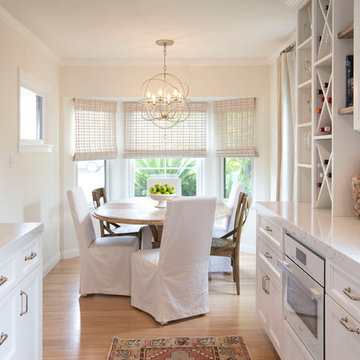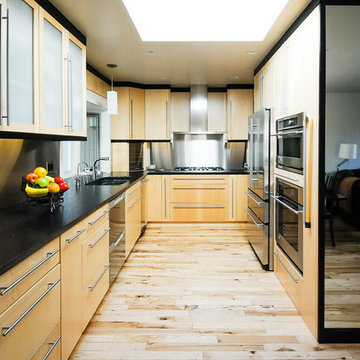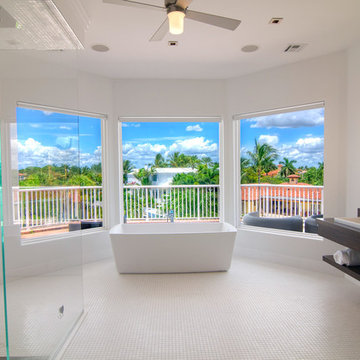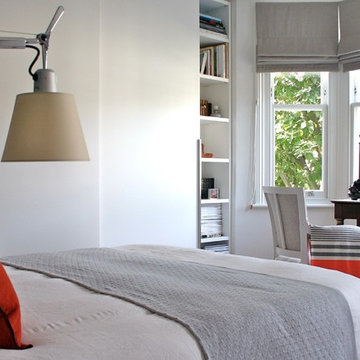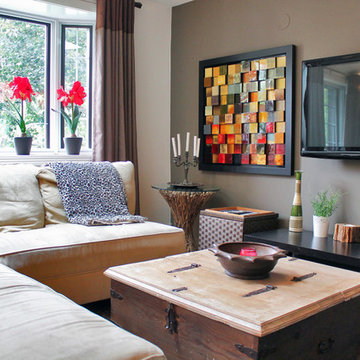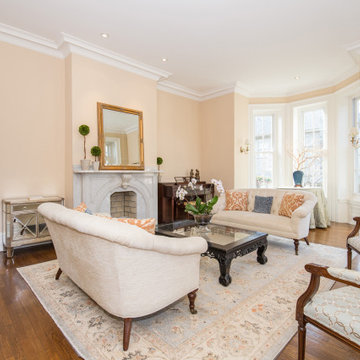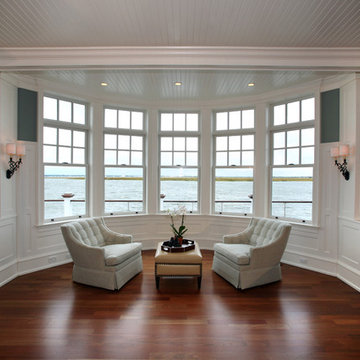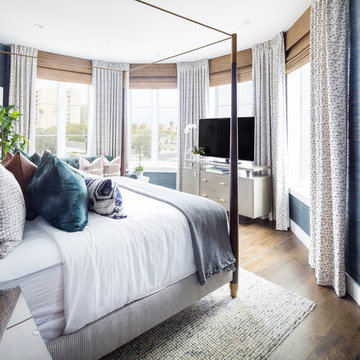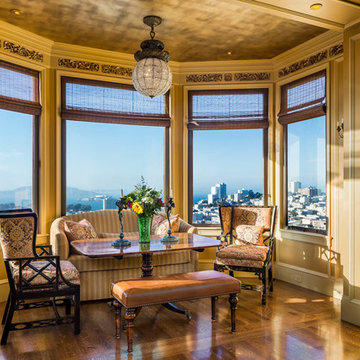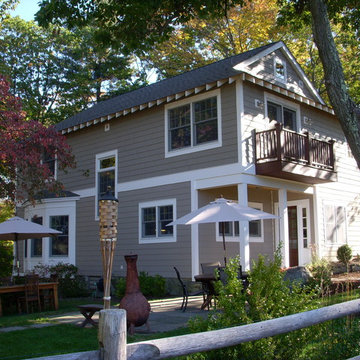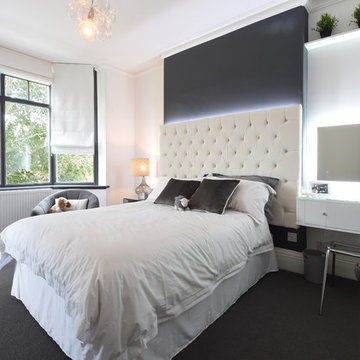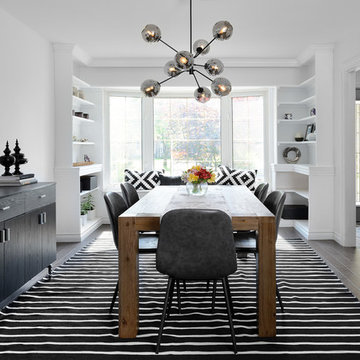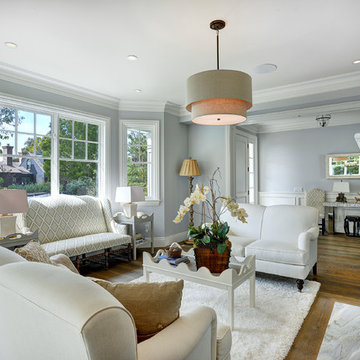Bay Window Designs & Ideas
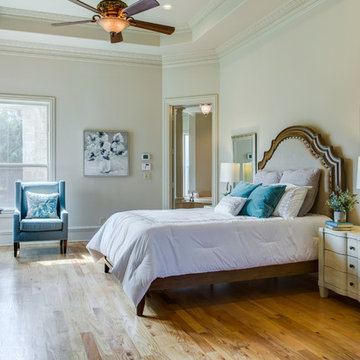
Master bedroom staged with modern, bright furniture, drapes were removed to allow maximum light to flood the room.
Find the right local pro for your project
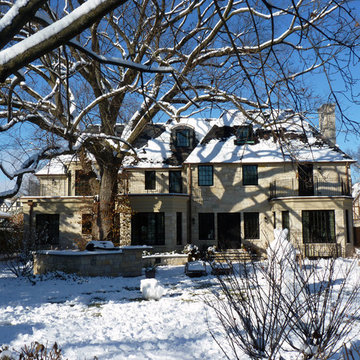
The addition and renovation of this French Provincial-inspired home integrates seamlessly with the existing residence featuring a limestone exterior, slate mansard roofs, and copper accents. Expansive arched openings and interior art glass open up the once-segmented floor plan providing free-flowing interior spaces and an open floor plan. Taking advantage of a nearby existing ash tree, the Second Floor rear roof terrace is nestled below this expansive tree canopy creating the sense of an outdoor room. A rear patio offers inviting areas for entertaining guests and outdoor family dining incorporating a built-in bar and grill area and a fire pit.
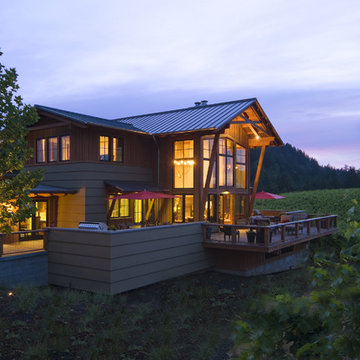
Located on the top of a hill overlooking Healdsubrg, this home is surrounded by large decks and terraces that take in the views and create delightful outdoor living spaces.
Bay Window Designs & Ideas
139



















