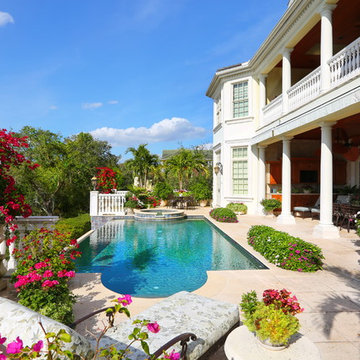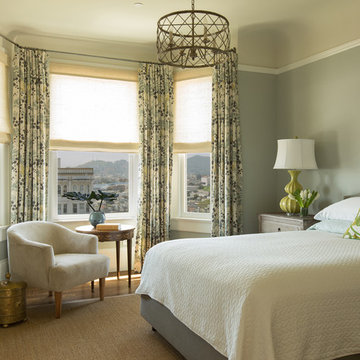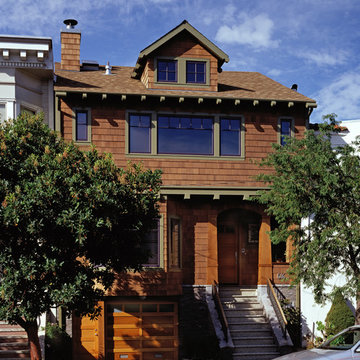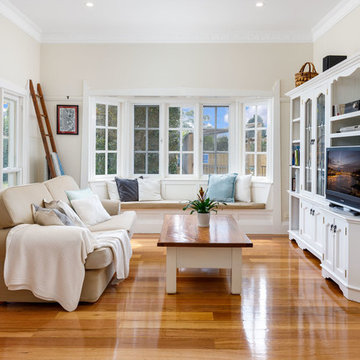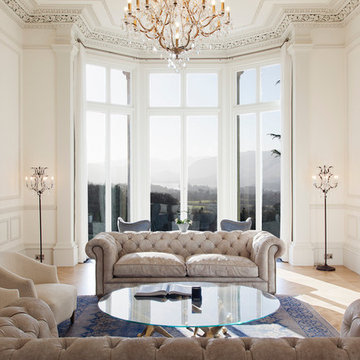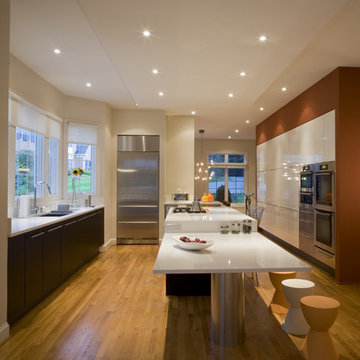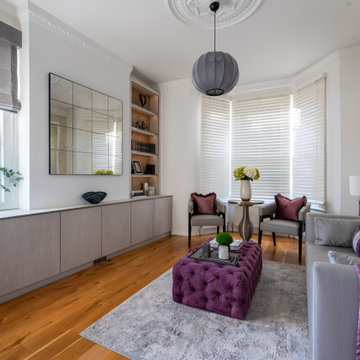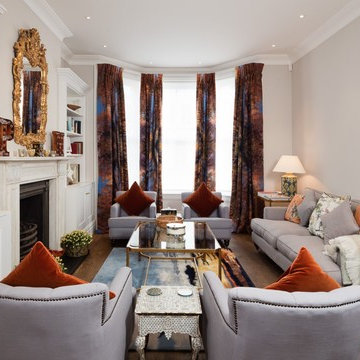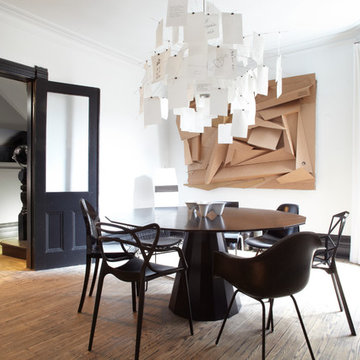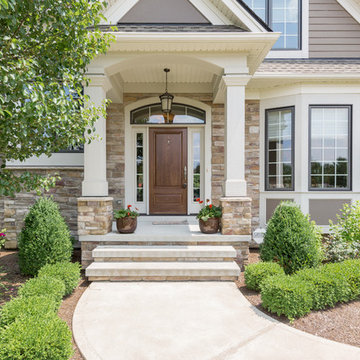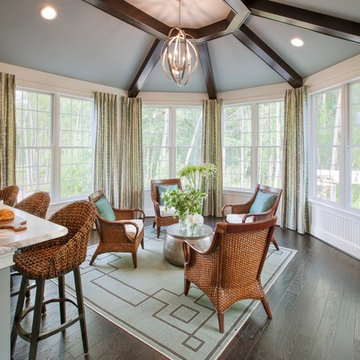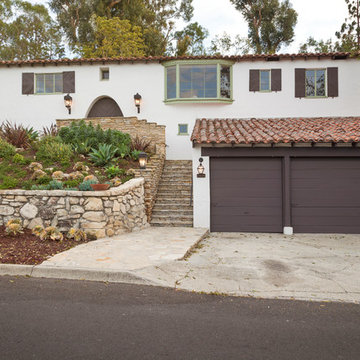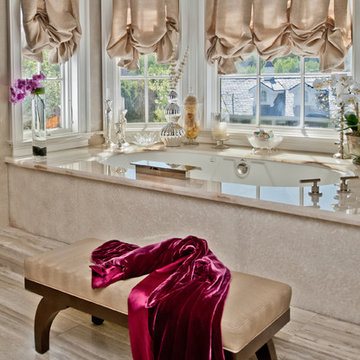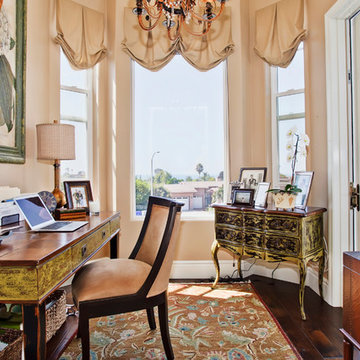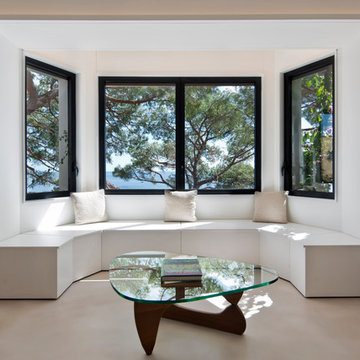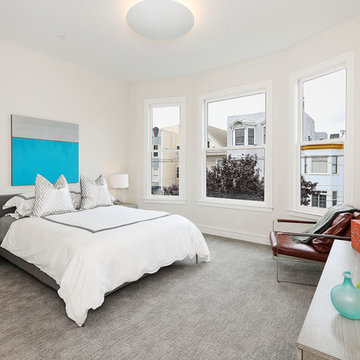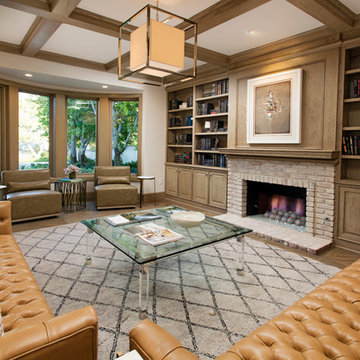Bay Window Designs & Ideas
Find the right local pro for your project
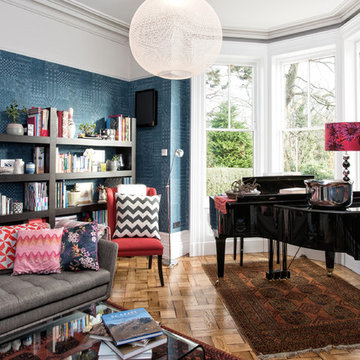
The original house was previously extended but had not been constructed to be in keeping with a building of this age and architectural appearance. We demolished the existing garage and two storey rear extension, both of which formed part of the previous extension works, and replaced this with a single storey side extension and a two storey rear extension, both of which are on the same footprint. Furthermore we formed a small rear single storey entrance which enabled us to open up the existing stairs which were cramped and devoid of any natural light. The main principle of the scheme was to open up the interior of the building allowing for improved natural light and to create an efficient, ergonomic family dwelling which blends into the long-established neighbourhood. All materials that have been used are in keeping with the period of the house and the design of the extension retain the proportions and heights of the existing period of the property, along with the windows and doors and a new Victorian styled traditional sky lantern.
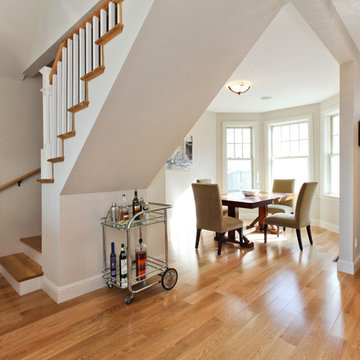
At the former bedroom, walls were removed to create a free-flowing space from the breakfast area to the new dining room. The solid wall at the stairs was replaced with an open banister.
OpenHomesPhotography.com
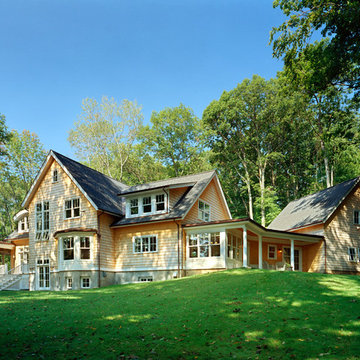
An active family of four commissioned this house on a rocky wooded hillside overlooking aprotected wetland and pond to the south. The southern exposure allows major rooms to capture sunlight and seasonal passive solar gain asthe house stretches from east to west.
photo: Fred Cjarles
Bay Window Designs & Ideas
112



















