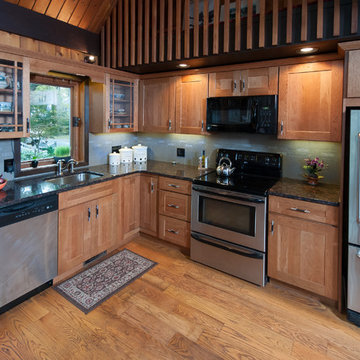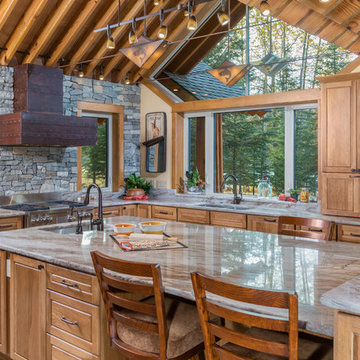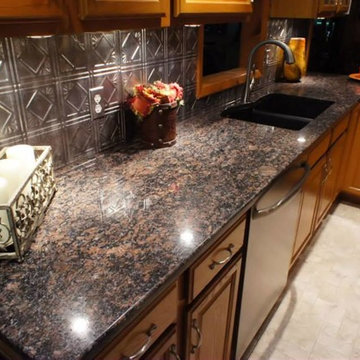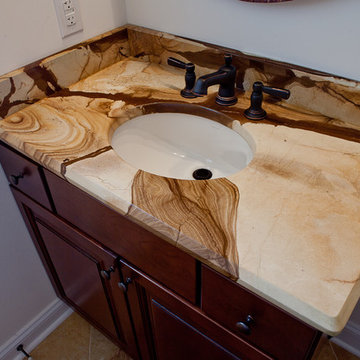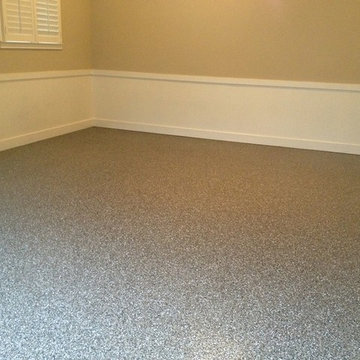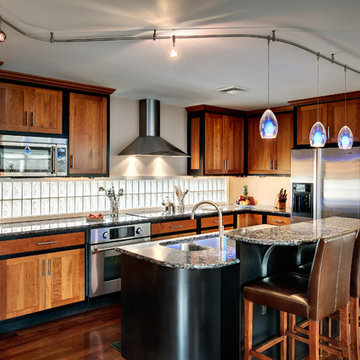Baltic Brown Granite Designs & Ideas
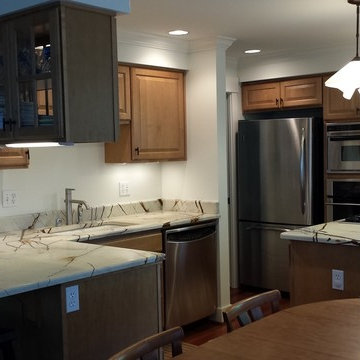
Located in Seattle's Capitol Hill area, this residence was part of a new town-home complex. The owners chose for their kitchen Polished Opera Imperiale Granite. Our scope of work was to supply, fabricate and install 3 cm polished granite countertops with half-bullnose edges, 4" backsplash, undermount sink (Kohler 1 Basket Cast Iron Sink provided from us) and faucet holes. One particularity of this project was that the owners chose to do a custom draining sink slope with no grooves, which is definitely a high-end feature, which adds other than value, convenience, and beauty, making this kitchen very unique! The Opera Imperiale Granite looks extraordinarily beautiful with the cabinets and the overall ambiance of this open kitchen/living area; it is modern yet very elegant and classic!
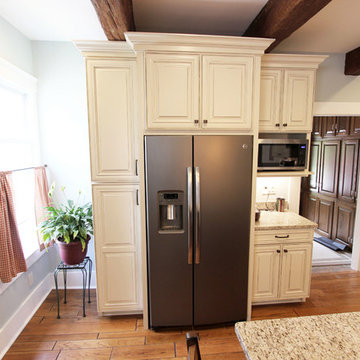
In this kitchen we installed Waypoint Livingspaces cabinets on the perimeter is 702F doorstyle in Painted Hazelnut Glaze and on the island is 650F doorstyle in Cherry Java accented with Amerock Revitilize pulls and Chandler knobs in oil rubbed bronze. On the countertops is Giallo Ornamental 3cm Granite with a 4” backsplash below the microwave area. On the wall behind the range is 2 x 8 Brickwork tile in Terrace color. Kichler Avery 3 pendant lights were installed over the island. A Blanco single bowl sink in Biscotti color with a Moen Waterhill single handle faucet with the side spray was installed. Three 18” time weathered Faux wood beams in walnut color were installed on the ceiling to accent the kitchen.
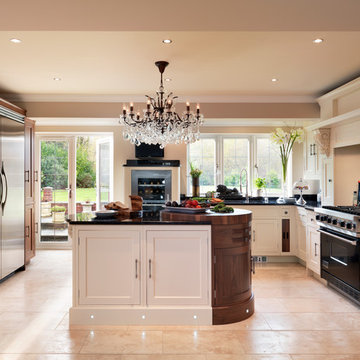
Traditional styling meets contemporary finishes in Davonport’s Hampton collection. Nikki and Neil were looking for a space to entertain which remained a practical area to cook. “We love entertaining so wanted to renovate our home to make it better-suited to our lifestyle”.
Find the right local pro for your project
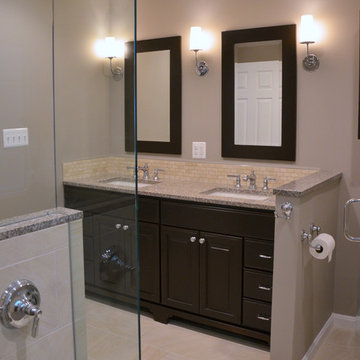
What an incredible bath! Spacious, modern, clean lines yet so warm and inviting. There’s more than enough room for two, with lots of counter space and elbow room. A little nook for privacy, an open shower with multiple showerheads and a bench. What a great space.Now the old bath wasn’t too shabby either. It had good bones. It was good-sized, with vanities for two and a decent sized shower. But, despite its great beginnings, from there it fell short. To start with, the toilet was the first thing you saw when you opened the door. Rather than a shower door, the shower was curtained, which blocked the room’s limited lighting. The floor was light but didn’t have any wow factor. And although the vanities were very pretty, they lacked sufficient counter top or storage.Welcome to the new shower. What a difference a glass door can make. Not only does the bath’s light stream in, but we added recess lights and a window. The shower is bright and energizing. We borrowed space from an adjoining room and created this large shower, with all the bells and whistles our homeowner was looking for.Our super sized shower got super sized glass panels. The frameless door features chrome hinges and handle to compliment the fixtures. For ultimate relaxation, a large rainshower head was installed in the ceiling for a gentle spray. The 12” Rain Shower Head and Arm, Kohler K13694-CPA, is one of the largest showerheads available for the full effect of a rain shower. A long bench lines the rear wall, to sit or to truly lounge. The walls received a lighter tile in a sweeping stone, to keep that open feel but we added contrast on the shower floor with a coco brown mosaic. For a touch of drama, we brought an even darker mosaic up to the walls and installed another decorative mosaic between the rows for a decorative accent border,The shower features lots of storage with a recessed niche encased in the rich creme brulee mosaic, as well as two corner shelves that match the walls. The mosaics are made of small brick shaped glass tiles installed with a staggered joint, a perfect accent to our large rectangular stone tiles, also installed with a staggered joint. We keep the grouting light so the pattern wasn’t overwhelming.We installed our second showerhead on a slide bar for multiple positioning. This handheld functions on the flipside. The Flipside handheld from Kohler offers function with different sprays in one unique showerhead. From a wide spray, a waterfall, pulsing and a mix of many, this handheld spray changes with a simple flip. We installed a diverter for flexibility and separate hot and cold levers for better temperature control.Although lovely, these two vanities were simply not working in this master bath. The small individual vanities had little storage and the vessel bowls took up most of the counter tops. A single outlet was shared and the lighting was minimal. The best thing about this configuration was the space for the trash can.We traded in those two for this one, this very long one. This large vanity from Bertech Bath of made of birch wood with Sable stain, adds depth to the colors of our bath. A light stone mosaic in our favorite brick pattern made for a beautiful backsplash, with Sable mirrors above. To bring all our colors together, we chose Misty Brown granite with a clean pencil edge. Although beautiful in their design, this functional task lighting, Linen Americana from WAC, keeps this half of the bath as light and bright as the shower area.We wanted this vanity to be as custom as the ones we replaced. The raised panel detail of the Villager door and gentle beading on the drawers gave our vanity a furniture feel, especially with the added “feet”. The vanity is full of storage, from the two double door cabinets to the his and hers drawers on each side. Our pulls have a subtle design in chrome, as do our knobs.For ease of cleaning and a lighter contrast, we installed undermount Ladena white sinks from Kolher. The brilliant chrome faucets, also from Kohler, are from the Bancroft series as are the towel bars and other accessories in the bath. We centered multiple outlets in our backsplash wall for easy use by both and look at all that elbow room.We added a half wall for a little privacy. Behind it, the Kohler Cimarron toilet in white with a Cachet seat also from Kohler. We capped that half wall with a piece of the beautiful Misty Brown granite and added storage above with a wall cabinet, also from Bertech, in Sable.What once had good bones, now has great bones. Golden stone tiles, the creme brulee mosaics, the Sable brown vanity and the misty brown granite, throw a warm latte color on the walls and it’s the perfect bath, with a showerhead on the flipside and a one vanity perfect for two.
Photo Credit to RJK Construction, Inc.
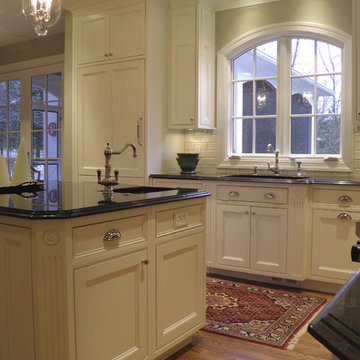
Features: Beadboard; Deep Fluted Pilasters; Rosettes; Double Panel Doors; Clipped Corners; Dentil Moulding
Cabinets: Honey Brook Custom in Maple Wood with Custom Paint # CS-2792; New Canaan Beaded Inset Door Style
Countertops: Brown Lapiz Granite with Dupont Edge
Photos by Kelly Keul Duer
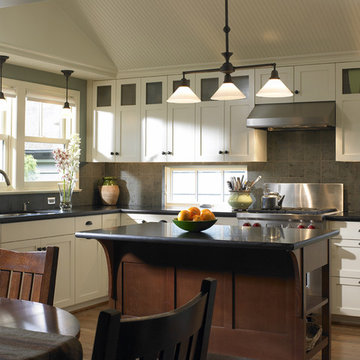
Shaker-style kitchen with Stickley inspired island. Limestone backsplash and honed granite countertops.
photo credit - Patrick Barta Photography
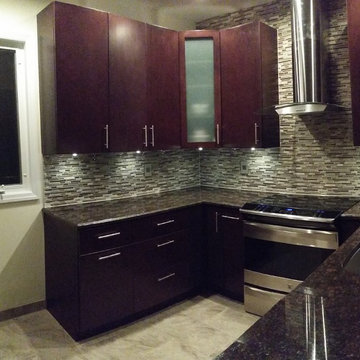
Forevermark Cabinetry using their Tribecca door style matched with a tan brown granite countertop. Top Knob stainless steel barpulls for hardware.
Designed by Tarallo

Expanded kitchen and oversized island provide additional seating for guests as well as display space below. Cabinetry fabricated by Eurowood Cabinets.

Cooking for Two
Location: Plymouth, MN, United States
When this couple’s last child graduated from college they began the process of looking for a new home. After a lengthy search they decided to stay with the neighborhood they loved, saving money by remodeling rather than starting over.
The top priorities on their wish list were adding character to their 1990’s era home with a classic white kitchen and a larger island while keeping within the existing footprint. With the intention of honing their cooking skills, they were also considering better appliances and two ovens.
Challenges and Solutions
Design a larger island with seating for at least two. The existing island was small and the area behind the seating was less than recommended clearances.
To solve this challenge, the seating area of the island was extended out into the open area of the kitchen. This created a larger island with seating for three, extra storage and a bookshelf across from the range.
The original kitchen had a range with microwave above, so adding another oven was a challenge with limited wall space.
Because the adjoining dining room is used infrequently, the homeowner was open to placing the second oven and microwave in the walkway. This made room for the small buffet between the built in refrigerator and ovens, creating one of her favorite areas.
The client requested a white painted kitchen but wanted to make sure it had warmth and character. To achieve this the following elements were chosen:
1) Cabinets painted with Benjamin Moore Capitol White, a luminous and warm shade of white.
2) The Range hood was painted with warm metallic shades to reflect the bronze of the Ashley Norton hardware.
3) Black Aqua Grantique granite was chosen for countertops because it looks like soapstone and adds contrast.
4) Walker Zanger Café tile in Latte was chosen for it’s handmade look with uneven edges.
5) The to-the-counter-cabinet with glass door shows off serving dishes and lends sophisticated charm.
The result is a welcoming classic kitchen, where this couple enjoys cooking more often and sharpening their skills with gourmet appliances.
Liz Schupanitz Designs
Photographed by: Andrea Rugg Photography
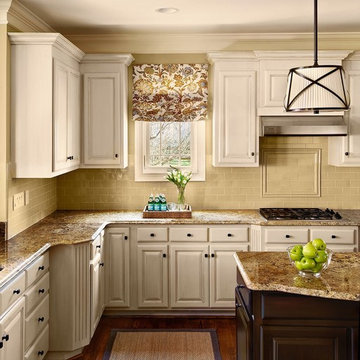
Creamy painted cabinets create contrast against the dark wood island. Statement lighting and roman shades add softness and interest. Traci Zeller Designs. Dustin Peck Photography.
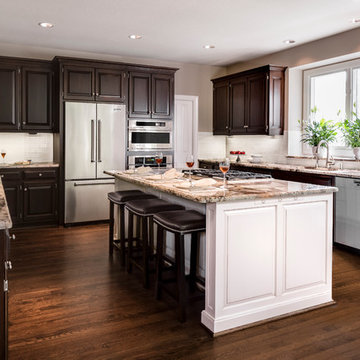
The kitchen is the most used room in the home. Our clients came to us asking for help with their outdated kitchen. The home was built in 2003 and had seen many years of use with two growing children, family and friends.
The original cabinets were of good quality and were still in excellent condition. We faux painted the old light maple cabinets with a beautiful dark Java stain.
See all of the Before & After pictures of this kitchen here: http://www.designconnectioninc.com/portfolio/kitchen-remodel-in-leawood-ks/
Design Connection, Inc. Kansas City Interior Designer provided- Space planning and project management-tile and countertop design and installation-appliance selection-paint and faux painting design and installation-custom cabinet design and installation, lighting design and installation and bar stools and kitchen table and chairs.
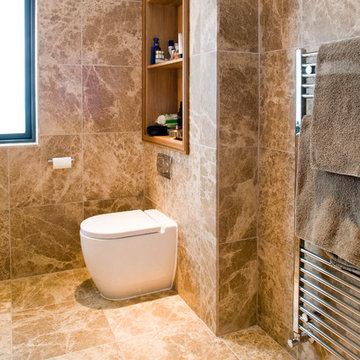
Light Emperador Marble used on both wall and floor to create a traditional natural stone en-suite.
Baltic Brown Granite Designs & Ideas
42

