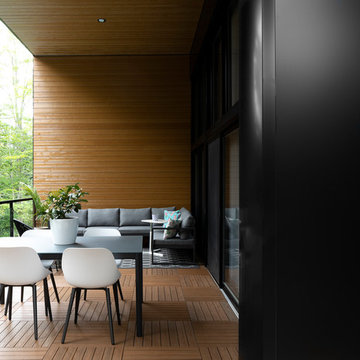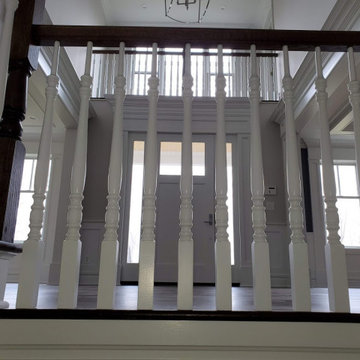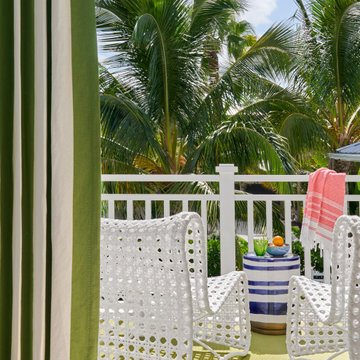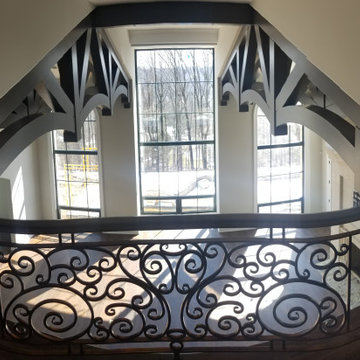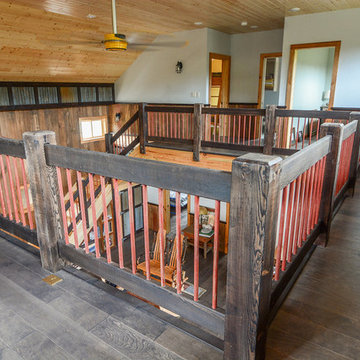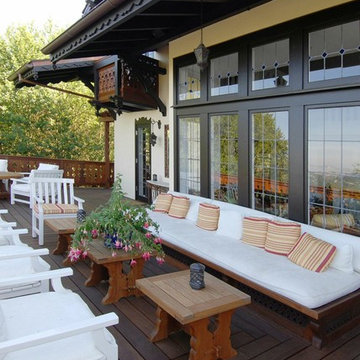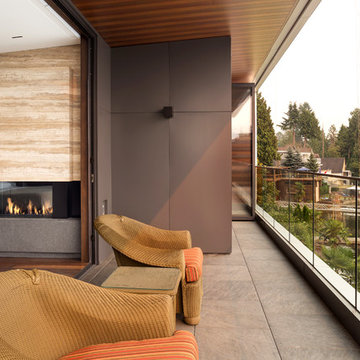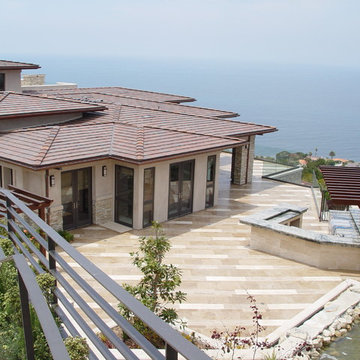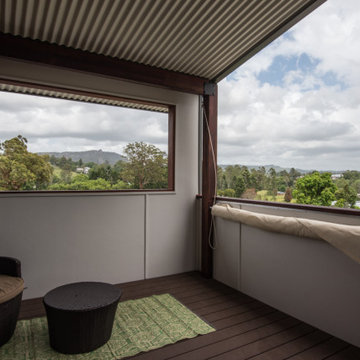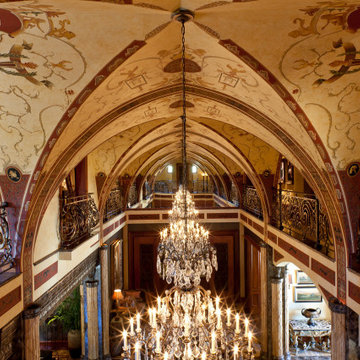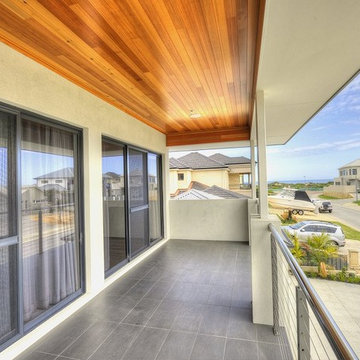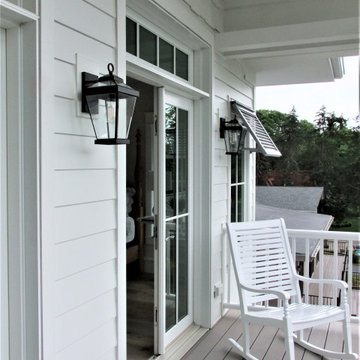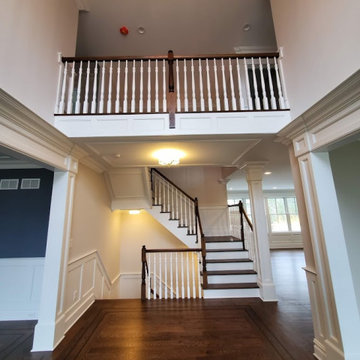Balcony Window Designs & Ideas
Sort by:Relevance
2361 - 2380 of 3,239 photos
Item 1 of 2
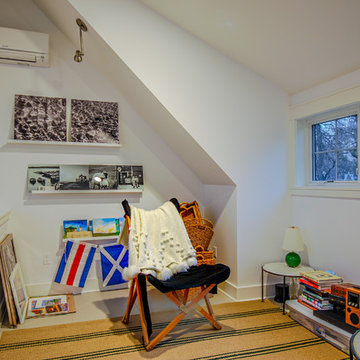
Stairs wind up from the master bedroom to this private art studio. The remodel included the addition of a dormer to add space, light and ventilation. Storage, a utility sink and lighting make this a functional maker space for Grandma and the Grandkids. The balcony looks down to the master suite.
Find the right local pro for your project

This cozy nook is located on the balcony landing looking down onto the living room. It was designed as a quiet reading nook for morning coffee or evening wine. Since the light of the window can be harsh on fabrics, a Sunbrella in a stripe was chosen to protect the MGBW chairs. Adding in some color with the pouf and rug makes the space fun and relaxed for all ages to sneak off to.
Photography: Peter G. Morneau
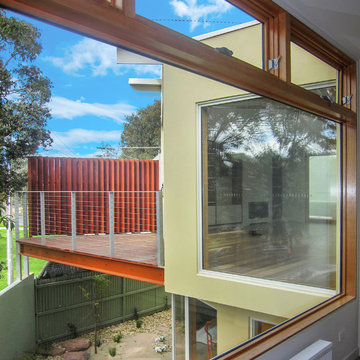
A Heritage cottage designed to be a Green, Innovative, Sustainable, and Contemporary Home by extending to the rear of the cottage.
Bridget Puszka
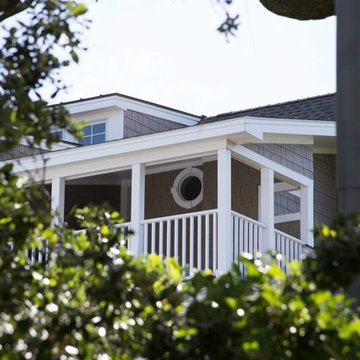
View of protected upper seasonal porch. Porch is used for grilling and soaking up winter sun.
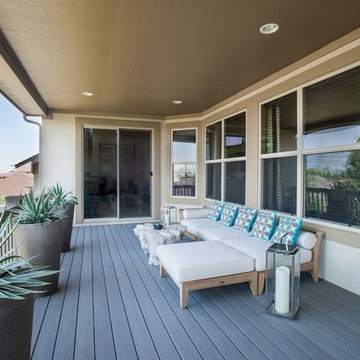
Libbie Holmes Photography
Upstairs Deck. Teak sectional, Pier1 pillows, RH hurricane lamps, Faux concrete planters with succulents. RH engineered wood stump coffee table.
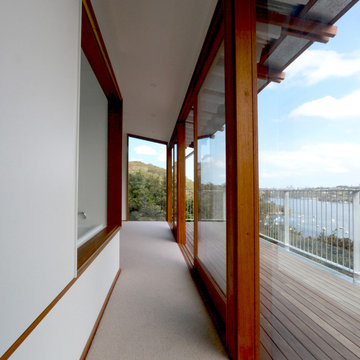
The corridor leading into the private master bedroom. The open bathroom to the left where you can enjoy a bath with a 270 degrees view over the Australian bush.
Floor to ceiling glass. Big balcony with sliding doors.
Day Bukh Architects - award winning architects
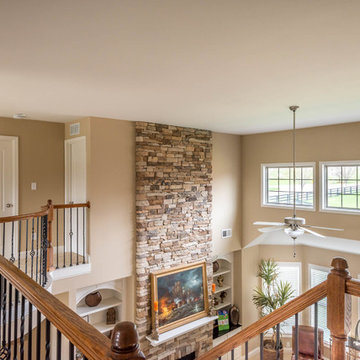
The elegant two story Hudson plan combines traditional, formal styling with great livability and the potential for six bedrooms and four full baths. A two story foyer with balcony overlook creates a dramatic entry. Nine-foot ceilings are standard throughout the first floor, which has formal living and dining plus a family room with an impressive two-story bay window, and optional fireplace flanked by built-in bookshelves. The study can be converted to a first floor guest suite or sunroom option. The kitchen includes a barrel style island, huge walk-in pantry, and separate breakfast area. Customized kitchen cabinet layouts are available. The oversized mudroom/utility room combination includes as separate coat closet and built-in folding area. The second floor has a loft option in place of bedroom #4. An optional 5th bedroom and full bath can also be added in the second story space above the family room. The upstairs Primary Suite has a spacious separate sitting area, and double doors open to the Primary Bath, which includes dual walk-in closets, double vanities, and a platform garden tub and oversized tiled shower stall.
Balcony Window Designs & Ideas
119
