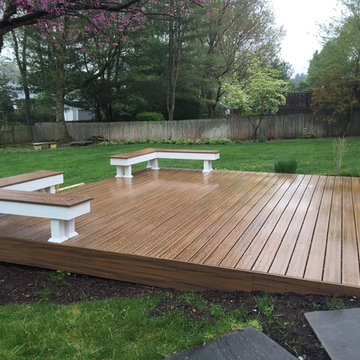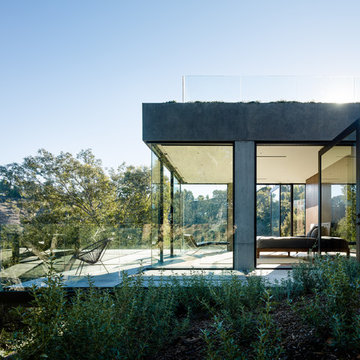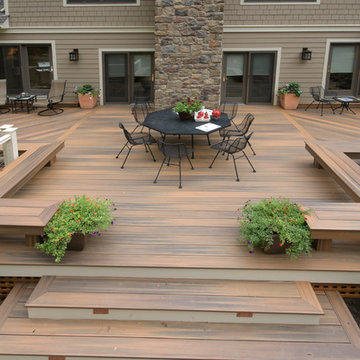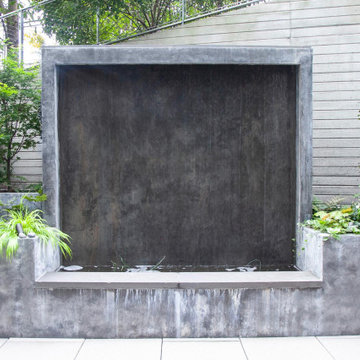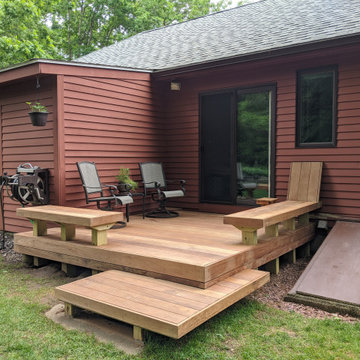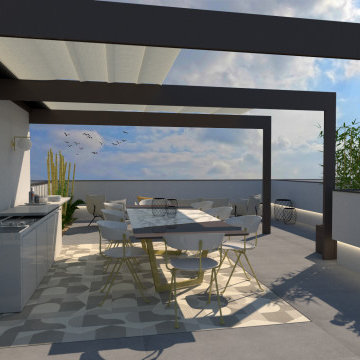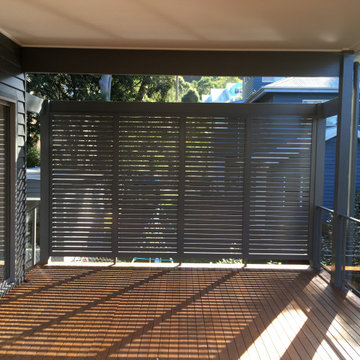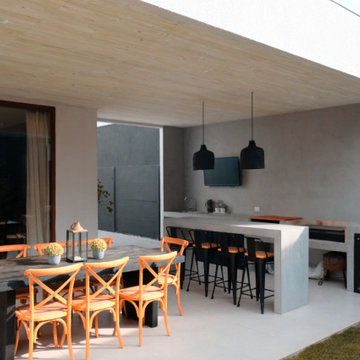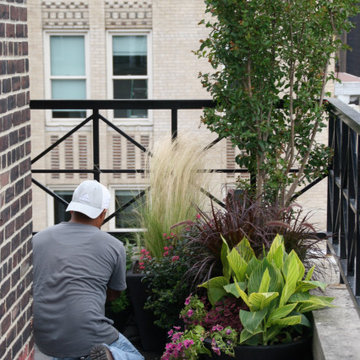42,703 Modern Terrace & Balcony Design Ideas
Sort by:Popular Today
1 - 20 of 42,703 photos
Item 1 of 2
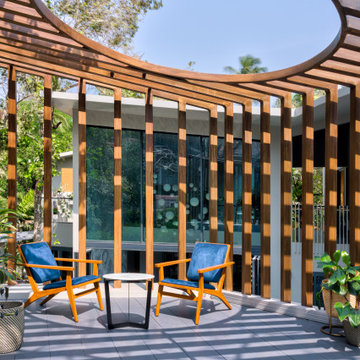
Observatory – Master Bedroom :
Designed like an observatory, the louvered terrace with its circular openings is meant to view the moonlight in the night while also creating a semi-shaded space to enjoy the play of light and shadow in the sunny afternoons. Accessed through a soft curved staircase from the master bedroom and from the bridge over the water, the walk to the observatory is an experience in itself.
Find the right local pro for your project

We converted an underused back yard into a modern outdoor living space. A cedar soaking tub exists for year-round use, and a fire pit, outdoor shower, and dining area with fountain complete the functions. A bright tiled planter anchors an otherwise neutral space. The decking is ipe hardwood, the fence is stained cedar, and cast concrete with gravel adds texture at the fire pit. Photos copyright Laurie Black Photography.
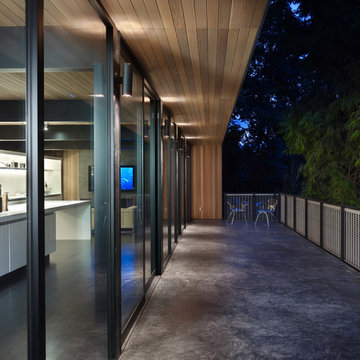
This modern deck by chadbourne + doss architects is sheltered by a cedar clad roof overhang that wraps down the side walls grounding the home to its site.
Photo by Benjamin Benschneider
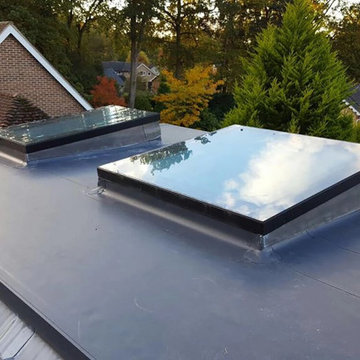
FLAT ROOF CONVERSION LONDON
London Roof Gardens offers top-notch services to enhance outdoor living spaces.
London Roof Gardens based in the vibrant area of London Notting Hill, specializing in transforming flat roofs using the innovative Sika flat roofing system and composite decking. With expertise in designing roof terraces and balconies, London Roof Gardens offers top-notch services to enhance outdoor living spaces. Whether it’s converting a deteriorated felt roof or creating a stunning rooftop oasis, this professional is dedicated to delivering high-quality results.
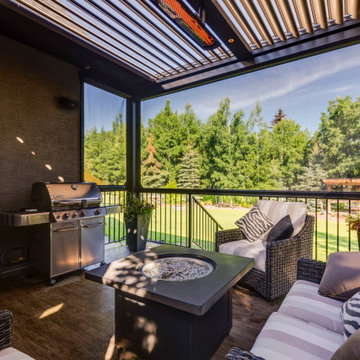
South of Calgary custom made adjustable StruXure pergola in Black with louvered roof system with recessed LED pot lights, electric heater and privacy, wind-blocking Phantom Screens.
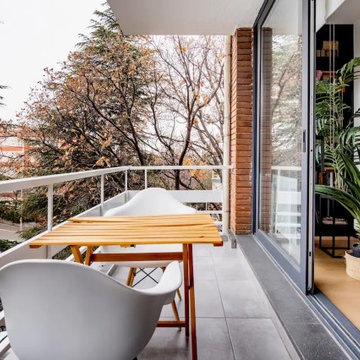
This minimalist balcony is a perfect example of how to make the most of a small outdoor space. With a compact design, it provides an intimate and cozy setting for a couple to enjoy romantic summer evenings. The simple wooden deck flooring combined with white painted walls and a few potted plants create a calming and relaxing atmosphere. A small table and chairs offer a comfortable spot to sit and enjoy a drink while taking in the view.
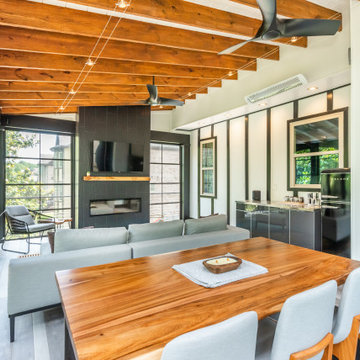
Convert the existing deck to a new indoor / outdoor space with retractable EZ Breeze windows for full enclosure, cable railing system for minimal view obstruction and space saving spiral staircase, fireplace for ambiance and cooler nights with LVP floor for worry and bug free entertainment

Open and screened porches are strategically located to allow pleasant outdoor use at any time of day, particular season or, if necessary, insect challenge. Dramatic cantilevers allow the porches to extend into the site’s beautiful mixed hardwood tree canopy.
Essential client goals were a sustainable low-maintenance house, primarily single floor living, orientation to views, natural light to interiors, establishment of individual privacy, creation of a formal outdoor space for gardening, incorporation of a full workshop for cars, generous indoor and outdoor social space for guests and parties.
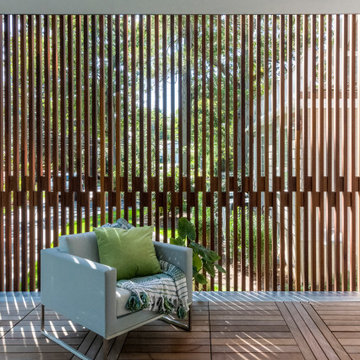
Set in the garden beside a traditional Dutch Colonial home in Wellesley, Flavin conceived this boldly modern retreat, built of steel, wood and concrete. The building is designed to engage the client’s passions for gardening, entertaining and restoring vintage Vespa scooters. The Vespa repair shop and garage are on the first floor. The second floor houses a home office and veranda. On top is a roof deck with space for lounging and outdoor dining, surrounded by a vegetable garden in raised planters. The structural steel frame of the building is left exposed; and the side facing the public side is draped with a mahogany screen that creates privacy in the building and diffuses the dappled light filtered through the trees. Photo by: Peter Vanderwarker Photography
42,703 Modern Terrace & Balcony Design Ideas
1

