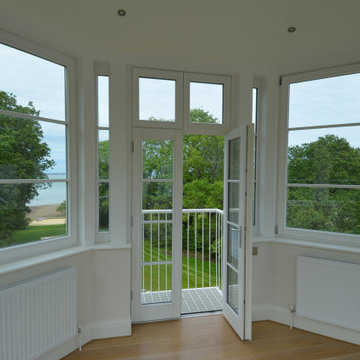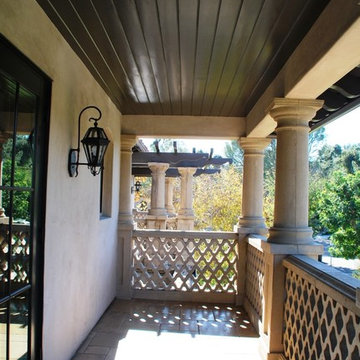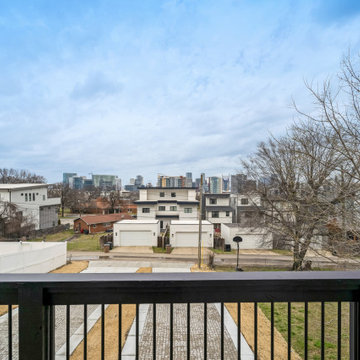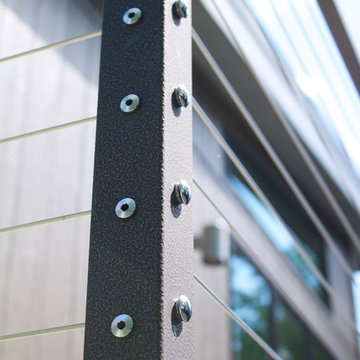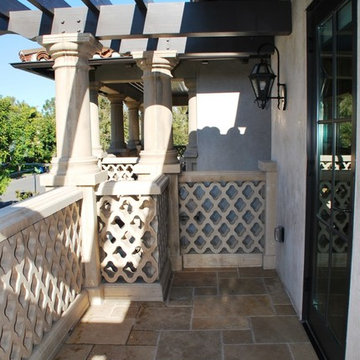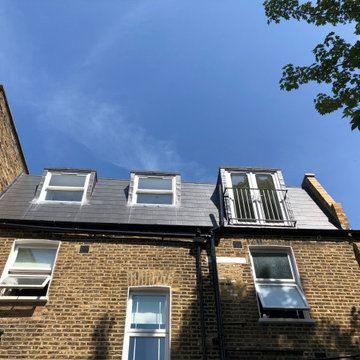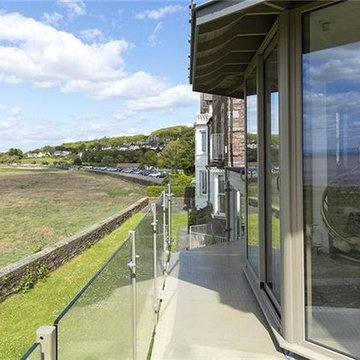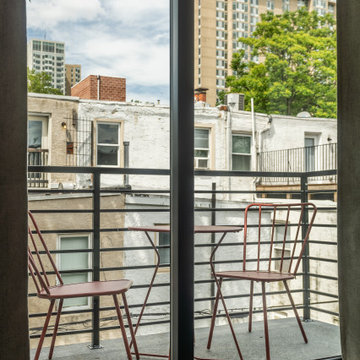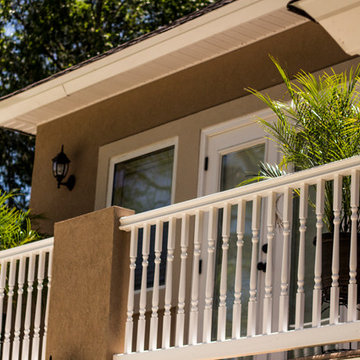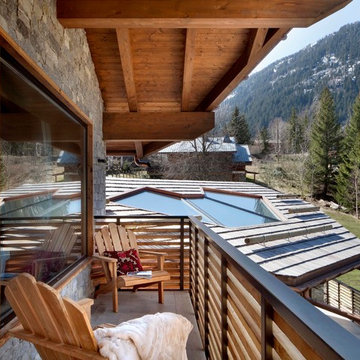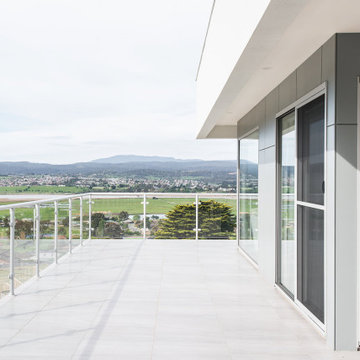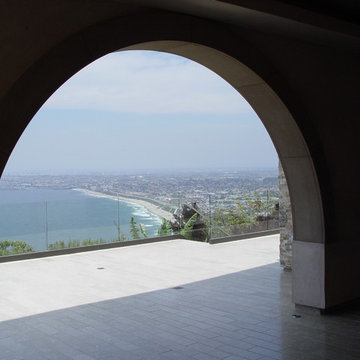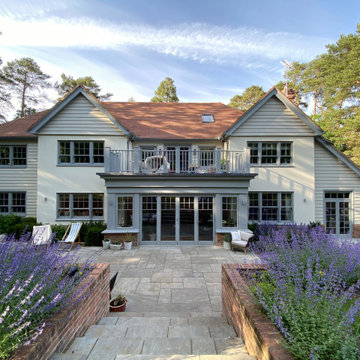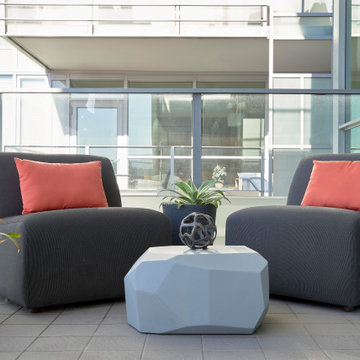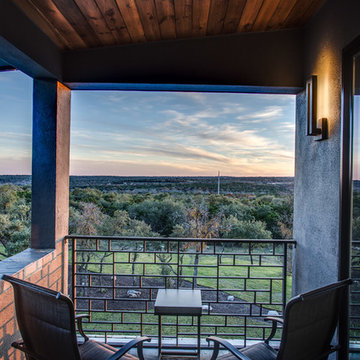Balcony Window Designs & Ideas
Sort by:Relevance
2401 - 2420 of 3,238 photos
Item 1 of 2
Find the right local pro for your project
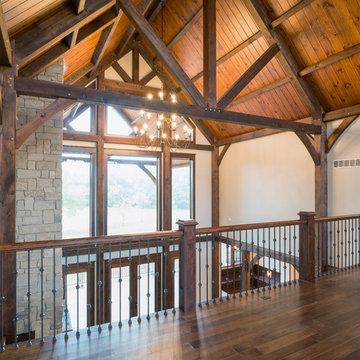
Nestled far off the beaten path, this amazing timber frame home offers privacy & luxury throughout. Unique features include custom windows to capture stunning views, a custom wine refrigeration system and space, a stone wall pizza oven, a chef’s kitchen, a work-out space, a lower level rec area and full kitchen, and the use of many reclaimed materials such as brick and barn lumber. As guests enter through the arched double main entry doors they are greeted with breathtaking views both inside and outside. The great room, complete with soaring stone fireplace leads out to a covered deck area overlooking a private lake. This one of a kind memorable home boasts of solid materials, craftsmanship, and creativity.
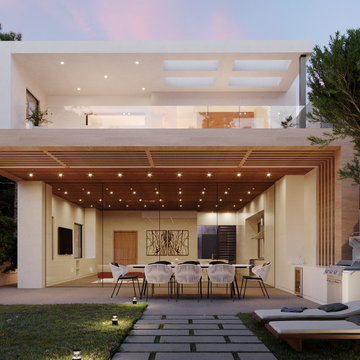
A rear view of our Manhattan Beach project showing an L-Shaped wooden trellis, framing the outdoor kitchen and dining area.
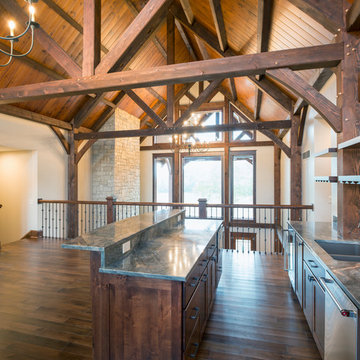
Nestled far off the beaten path, this amazing timber frame home offers privacy & luxury throughout. Unique features include custom windows to capture stunning views, a custom wine refrigeration system and space, a stone wall pizza oven, a chef’s kitchen, a work-out space, a lower level rec area and full kitchen, and the use of many reclaimed materials such as brick and barn lumber. As guests enter through the arched double main entry doors they are greeted with breathtaking views both inside and outside. The great room, complete with soaring stone fireplace leads out to a covered deck area overlooking a private lake. This one of a kind memorable home boasts of solid materials, craftsmanship, and creativity.
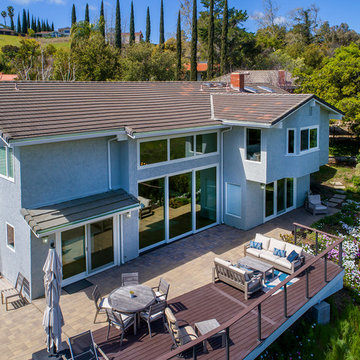
A midcentury style living room creates an indoor-outdoor space with wide-open views of lush hills through the large AG Millworks Multi-Slide Patio Door.
Photo by Logan Hall
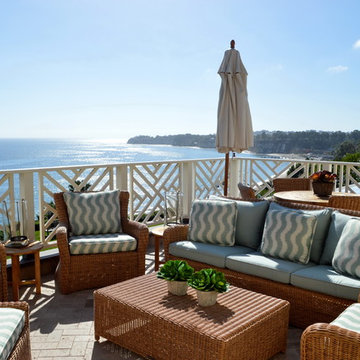
Beverly Hills based clients commissioned a vacation home for their family in Malibu, CA. Together with world renowned interior designer John Cottrell, we conceived a 10,000 sq. ft. Pennsylvania Stone Farm House. The stone was quarried from the Midwest and is complemented by a steep French slate roof. The site is situated on a 2 1/2 acre bluff with a panoramic view stretching from Paradise Cove to Catalina Island. This resplendent retreat immediately relaxes the mind and body as one is lead from the circular drive court through an arched portico with paneled wood gates into a quiet lawned courtyard. The garden and reflective lap pool and spa are sheltered from harsh elements by the two wings of the house. A glass French lite Dutch entrance door is discretely located at the end of an outdoor colonnade.
Architect: Ward Jewell Architect, AIA
Interior Designer: John Cottrell
Landscape Designer: Doug Levy
Construction: David Moline Builders
Balcony Window Designs & Ideas
121
