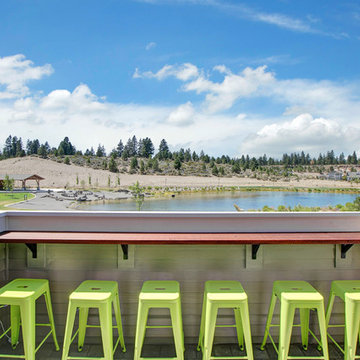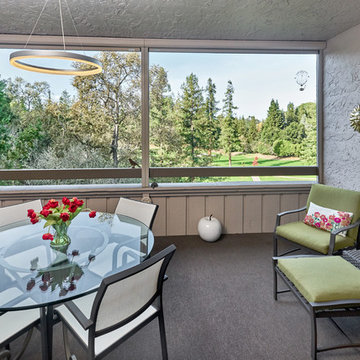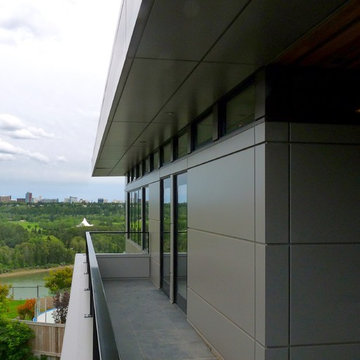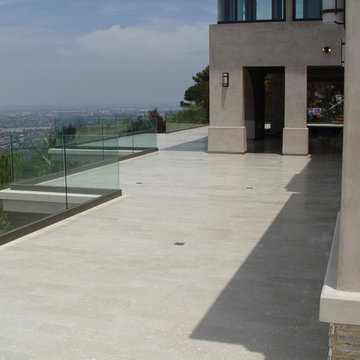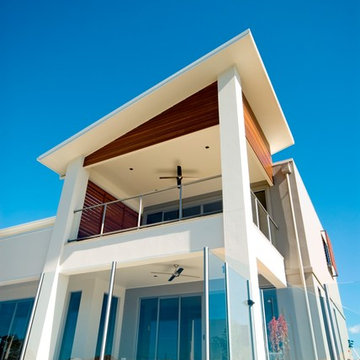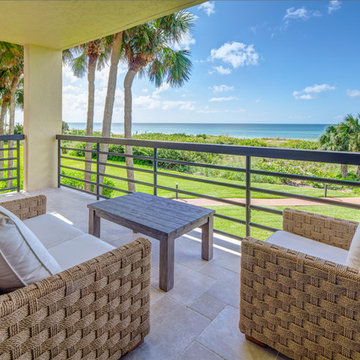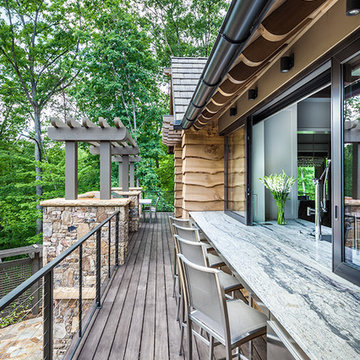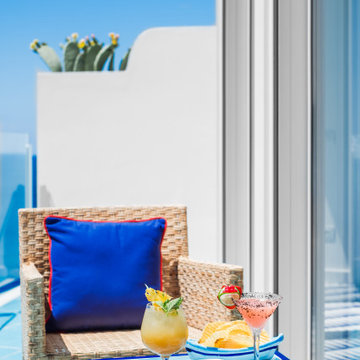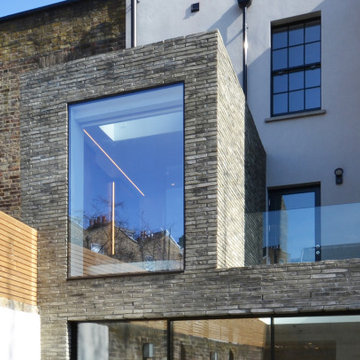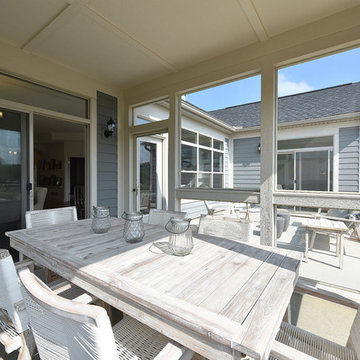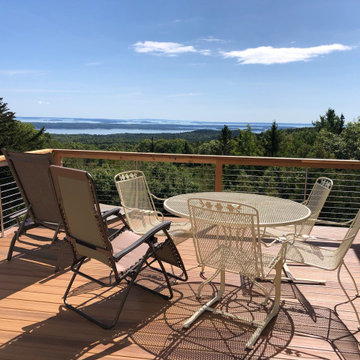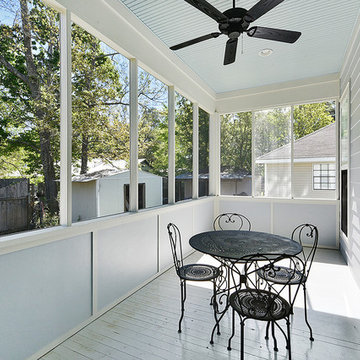Balcony Window Designs & Ideas
Sort by:Relevance
2301 - 2320 of 3,238 photos
Item 1 of 2
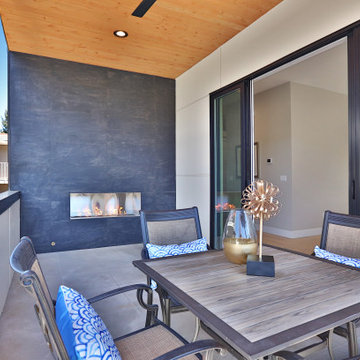
The kitchen dreams are made of including a 14' pearl fantasy island, an immense pantry, high design of white shaker cabinets off set by sleek black marble backsplash accented by a pop of gold. Built in 96" tall fridge, 36" chef's stove with an additional built in oven and microwave combo and a farmhouse sink. Bright, natural light floods the open floor plan opening up to an outdoor covered deck complete with fireplace making this an amazing entertaining home.
For those seeking an urban lifestyle in the suburbs, this is a must see! Brand new detached single family homes with main and upper levels showcasing gorgeous panoramic mountain views. Incredibly efficient, open concept living with bold design trendwatchers are sure to embrace. Bright & airy spaces include an entertainers kitchen with cool eclectic accents & large great room provides space to dine & entertain with huge windows capturing spectacular views. Resort inspired master suite with divine bathroom & private balcony. Lower-level bonus room has attached full bathroom & wet bar - 4th bedroom or space to run an in-home business, which is permitted by zoning. No HOA & a prime location just 2 blocks from savory dining & fun entertainment!
Find the right local pro for your project
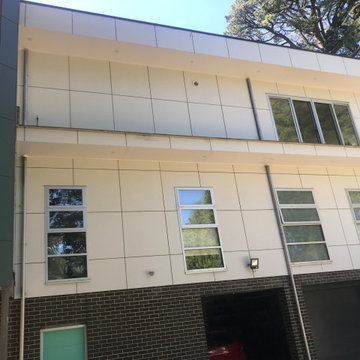
Upper balconies under construction to take advantage of the far reaching hills views.
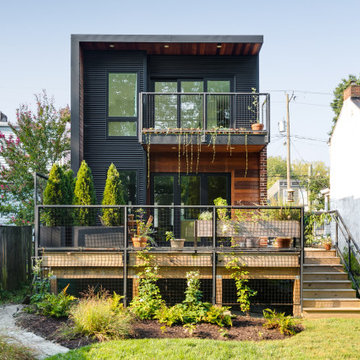
It was important not to interrupt the dynamic of this home's historic Church Hill neighborhood, and so all the exterior changes were kept to the back of the house, with the front remaining mostly unchanged.
Although the front of the house doesn’t give away its secrets, the back of the house is an unexpected but delightful surprise. Embracing the new rear addition is the home’s original brick wall. Architectural design as well as Commission of Architectural Review requirements put a lot of emphasis on keeping the original masonry intact, which was no small feat. It took a lot of planning, some delicate demolition and talented carpentry to ensure this piece of history remained.
In addition to the brick wall, other original aspects of the home were carefully preserved including the windows, floors and much of the trim work. Meanwhile all new, modern plumbing and fixtures were installed and custom cabinetry with inset routed “handles” were fabricated by Polosko Woodworks. Inside the home is even more appreciation of the original masonry with exposed brick walls in the primary bath.
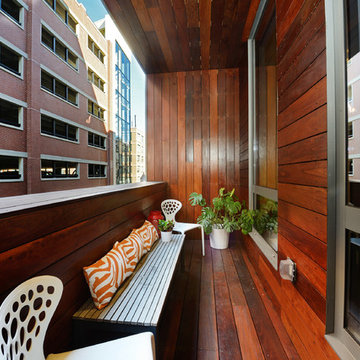
Chic & contemporary 2 BDRM 2 BATH with private Ipe’ deck & in Hoboken’s landmark boutique building, Garden St. Lofts. Formerly a coconut warehouse, now an in demand visionary LEED GOLD certified building. With 1538 sq. ft. & floor to ceiling windows, this swanky condo has it all; lofty 10’ 9” ceilings, a sleek Italian Valcucine kitchen, Viking refrigerator, integrated Miele DW, Viking 6 burner range with fully vented hood, Viking wine cooler & tempered glass counters. Master suite with walk in closet & spa bath featuring imported Zen soaking tub, separate shower, linen closet, Duravit double sink & Lightolier sconces. Custom closets throughout, bamboo floors, planted green living roof with residents area featuring fabulous NYC & Hudson River views, filtered fresh air system, private storage unit & bike room. Concrete sub floors and Quiet Rock insulation for soundproofing. 1 parking space included in the automated parking garage at 1415 Park Ave. Absolutely ideal location, bordered on the western side by the Garden Street Mews pedestrian area, parks, shopping, waterfront and all transportation. NYC bus at door & only 3 blocks to ferry. LEED certified GOLD building.
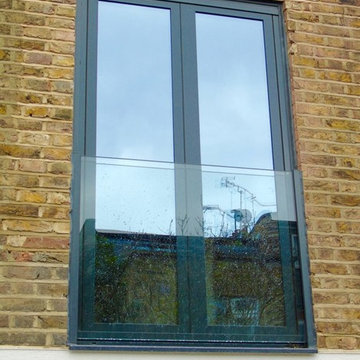
1st Folding Sliding Door’s Virtually Frameless glass Balustrades are designed to work with our Bi-folds, French doors, Sliding doors and Tilt and Turn window systems.
Designed in-house by our own team, 1st Folding Sliding Door ’s virtually frameless system creates a modern stylish and slimline balustrade that moves away from the traditional look of iron balustrades.
With Polished Glass edges and Crystal Clear Glass without the need for a top or bottom rail, our balustrades form an integral part of the frames of the door – offering a complete difference in design that is unique in every way by providing an uninterrupted view of the outside environment.
Due to it’s sleek and modern look, our Virtually Frameless Glass Balustrade system has been a popular choice for our residential and trade customers. Lending itself well to existing designs and conversions and giving homeowners that ‘Grand Design’ look.
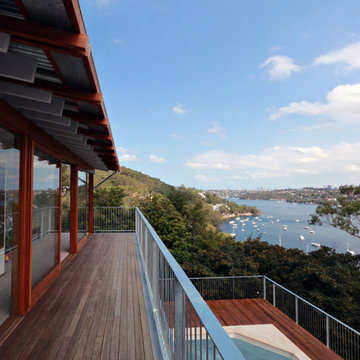
The balcony outside the parents wing of the house.
Timber sliding doors along entire façade allowing for a strong indoor-outdoor connection.
Inside to the left you can see the master ensuite allowing for a bath with a grand view over the Australian bush (can be closed off)
To the right you get a glimpse of the lower pool area.
Day Bukh Architects - Award winning architects
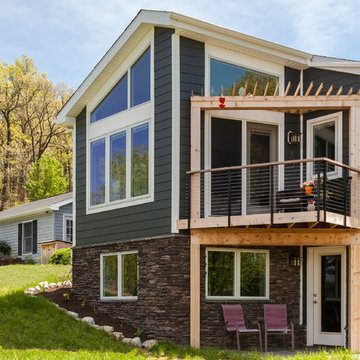
Master Suite Addition with balcony,
Proline Casement Window,
Pella Entry Door,
Eldorado Stone Bluffstone-Coos Bay,
James Hardie 7 ¼” Colorplus Cedarmill Siding Iron Gray,
Stainless Steel Atlantis Rail
Balcony Window Designs & Ideas
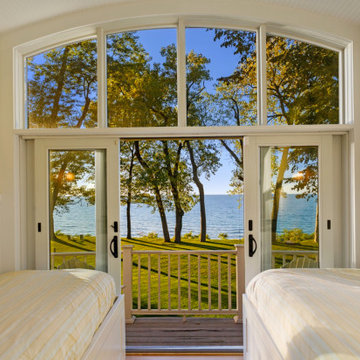
This is the sleeping loft, with the balcony right outside and accessible through a quad slider door. There are operable skylights in the ceiling (not visible) that provide great natural ventilation throughout the day and for sleeping.
116
