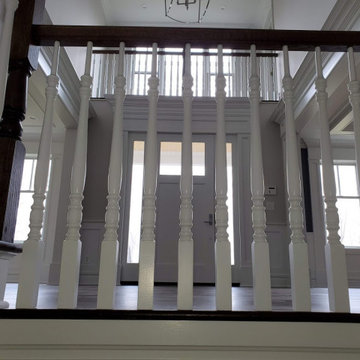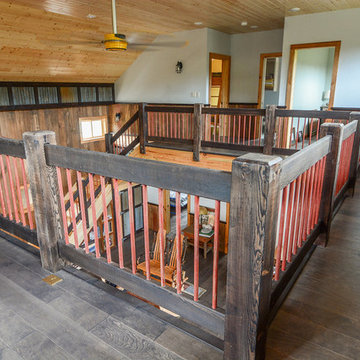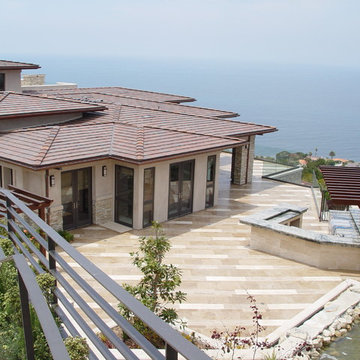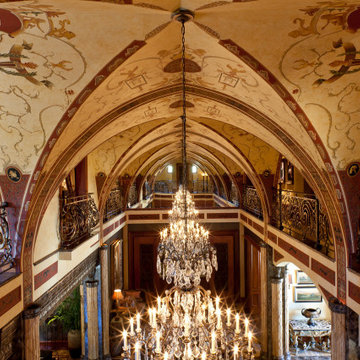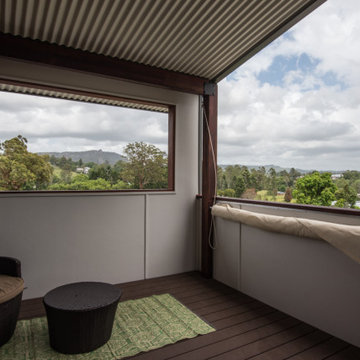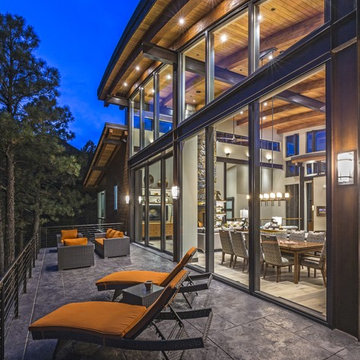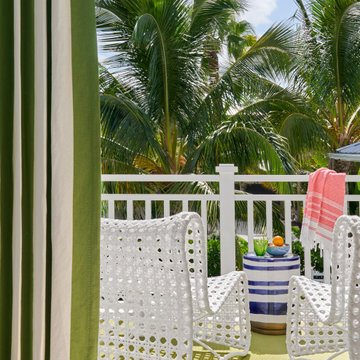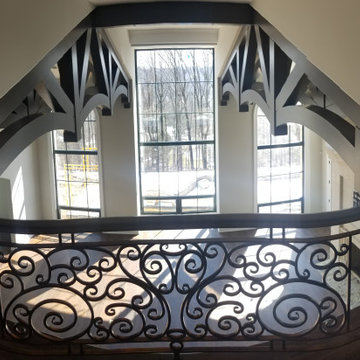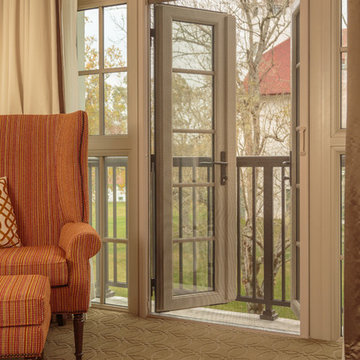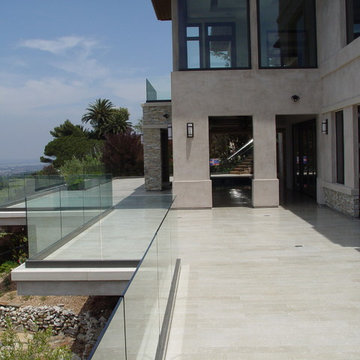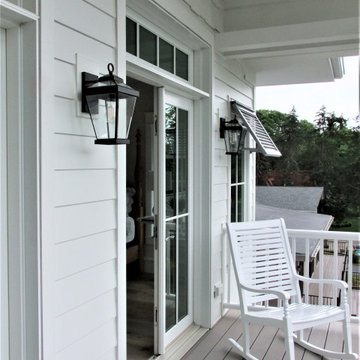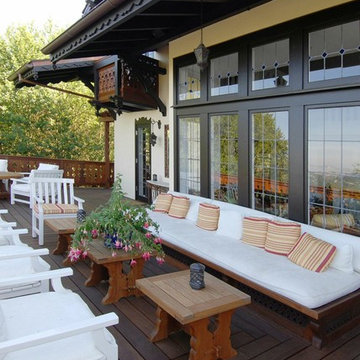Balcony Window Designs & Ideas
Sort by:Relevance
2321 - 2340 of 3,238 photos
Item 1 of 2
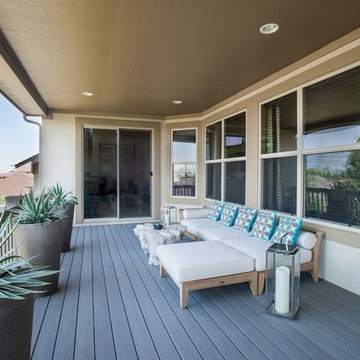
Libbie Holmes Photography
Upstairs Deck. Teak sectional, Pier1 pillows, RH hurricane lamps, Faux concrete planters with succulents. RH engineered wood stump coffee table.
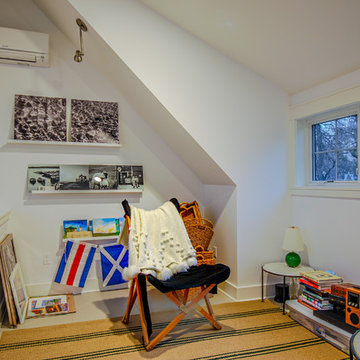
Stairs wind up from the master bedroom to this private art studio. The remodel included the addition of a dormer to add space, light and ventilation. Storage, a utility sink and lighting make this a functional maker space for Grandma and the Grandkids. The balcony looks down to the master suite.
Find the right local pro for your project

This cozy nook is located on the balcony landing looking down onto the living room. It was designed as a quiet reading nook for morning coffee or evening wine. Since the light of the window can be harsh on fabrics, a Sunbrella in a stripe was chosen to protect the MGBW chairs. Adding in some color with the pouf and rug makes the space fun and relaxed for all ages to sneak off to.
Photography: Peter G. Morneau
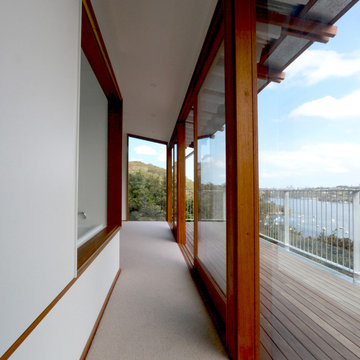
The corridor leading into the private master bedroom. The open bathroom to the left where you can enjoy a bath with a 270 degrees view over the Australian bush.
Floor to ceiling glass. Big balcony with sliding doors.
Day Bukh Architects - award winning architects
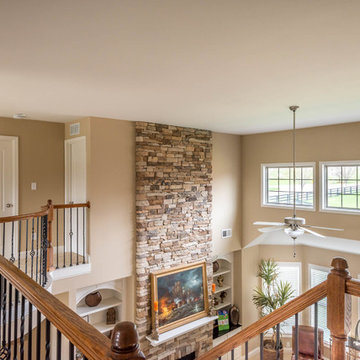
The elegant two story Hudson plan combines traditional, formal styling with great livability and the potential for six bedrooms and four full baths. A two story foyer with balcony overlook creates a dramatic entry. Nine-foot ceilings are standard throughout the first floor, which has formal living and dining plus a family room with an impressive two-story bay window, and optional fireplace flanked by built-in bookshelves. The study can be converted to a first floor guest suite or sunroom option. The kitchen includes a barrel style island, huge walk-in pantry, and separate breakfast area. Customized kitchen cabinet layouts are available. The oversized mudroom/utility room combination includes as separate coat closet and built-in folding area. The second floor has a loft option in place of bedroom #4. An optional 5th bedroom and full bath can also be added in the second story space above the family room. The upstairs Primary Suite has a spacious separate sitting area, and double doors open to the Primary Bath, which includes dual walk-in closets, double vanities, and a platform garden tub and oversized tiled shower stall.
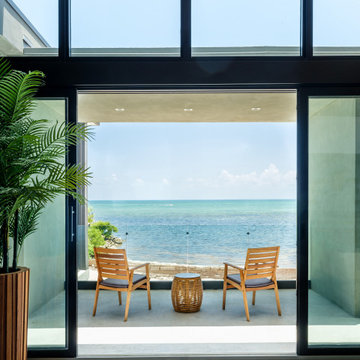
This vacation home was created for an avid saltwater fisherman and his family. As a coastal property, care was taken to capture breezes and views, encouraging inhabitants to slow down and soak in the ambiance. At the same time, the building is designed to withstand storms and the corrosive effects of salt air. Awareness of natural elements, including being kind to other inhabitants of the property, is evident in selections like turtle friendly exterior specialty LED lighting.
Careful compositions of color, material, opacity, and transparency create an exterior that is disciplined but playful. The building is layered in planes that accentuate shadow, forming a graceful backdrop to the palm trees, pool, and ocean beyond.
The local coral stone used on the exterior is also seen inside, thus reinforcing a sense of place. Pops of saturated color balance the soothing palette of materials, art, and furnishings, never distracting from the breathtaking setting. High light from clerestories washes across interior surfaces and opens up views to the sky. The luminous volumes are easy-going and simple, but contain a few surprises. In the primary bath, the architect and client created a unique pattern of custom handmade tile.
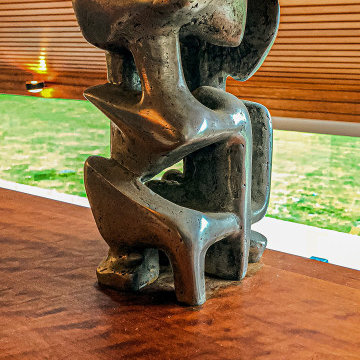
Built in 1964, this Grade II listed building celebrates its idyllic location with large timber sliding windows that open rooms up to the open air to take in the marvellous surroundings. This was a comprehensive repair project to conserve the house, introducing new technologies and ideas to protect the house for the next generation while maintaining its character and charm.
The house boasts bespoke features such as the aluminium balcony supports and crystal doorknobs designed by Ann Henderson and Helen Weir.
Balcony Window Designs & Ideas
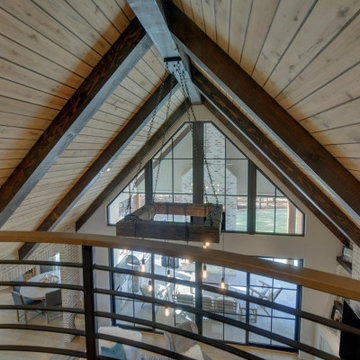
Gorgeous custom 2-story white-brick home with 3-car drive-through garage and curricular front driveway. The home features a rustic exposed beam front entrance. Inside, it is built with hardwood floors throughout along with wood paneled ceilings in the foyer and hallways. Other rooms feature exposed beam ceilings and the great room exhibits a wonderful vaulted wood ceiling with exposed beams and floor to ceiling natural lighting. The interior of the home has exposed brick walls in the living, kitchen and eating areas. The kitchen features a large island for both food prep and an eating area with bar stools. The abundant white kitchen cabinetry is accompanied by stainless steel appliances and ample countertop space. To reach the upstairs, there is a modern open staircase which is accented with windows on each landing. The master bedroom features a large wood inlaid trey ceiling and sliding barn doors to the master bath. The master bath includes large his and her vanities as well as a separate tub and step less walk-in shower. The upstairs incorporates a curved open-rail view of the expansive great room below. The home also has a weight room/gym area. The outdoor living spaces include an outdoor brick fireplace accompanied by complete outdoor stainless steel appliances kitchen for great entertaining. The backyard includes a spacious rustic covered pavilion and a separate brick finished fire pit. The landscape includes a fully sodded yard and flowering trees.
117
