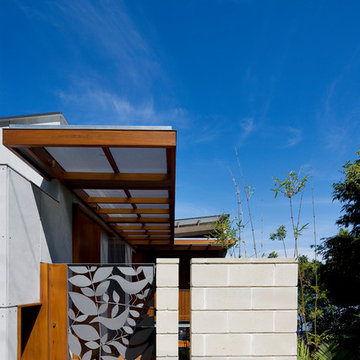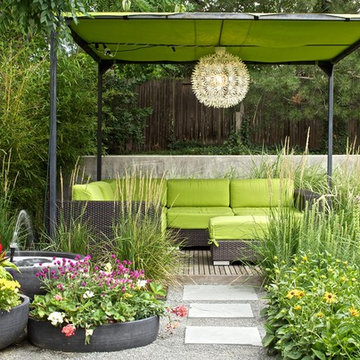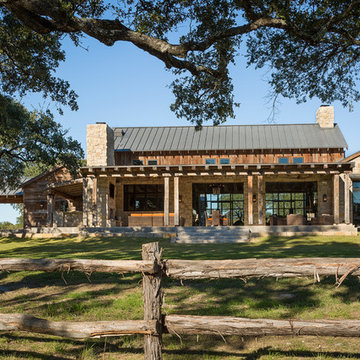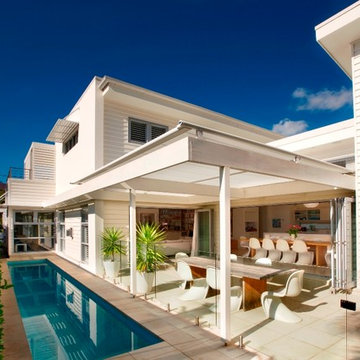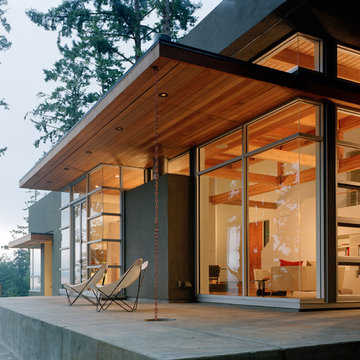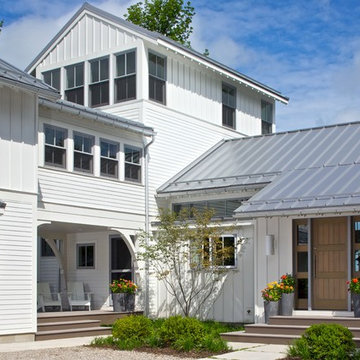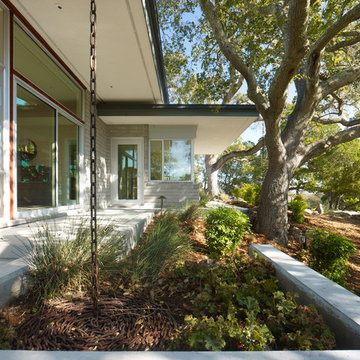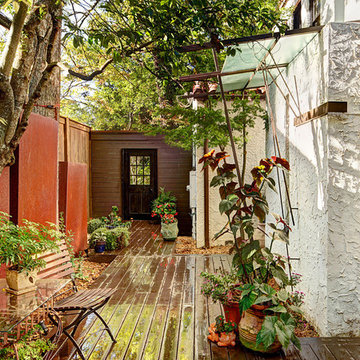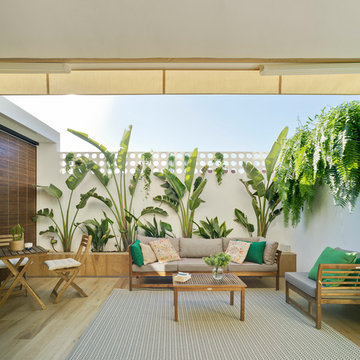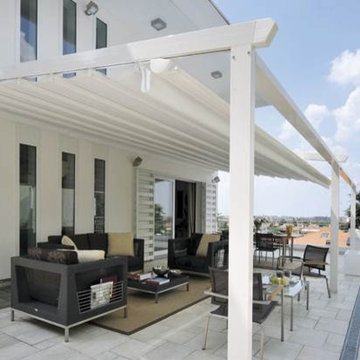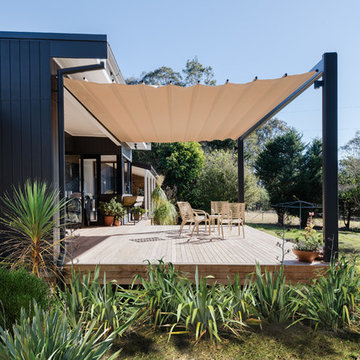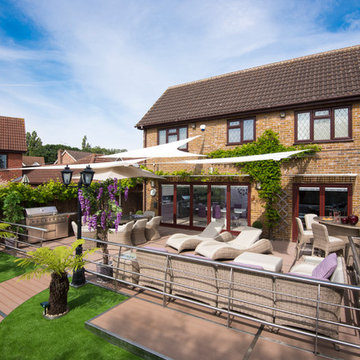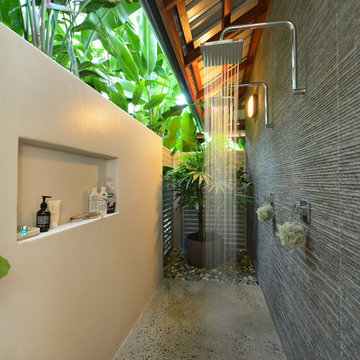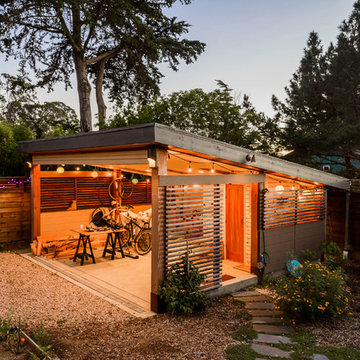Awning Designs & Ideas
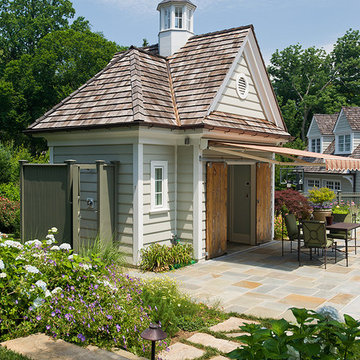
The pool house provides a private space within the pool area, along with an outdoor shower.
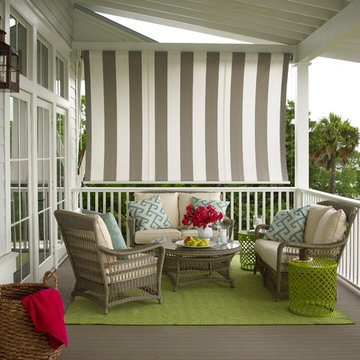
Courtesy Coastal Living, a division of the Time Inc. Lifestyle Group, photography by Tria Giovan. Coastal Living is a registered trademark of Time Inc. and is used with permission.
Upper rear porch
Find the right local pro for your project
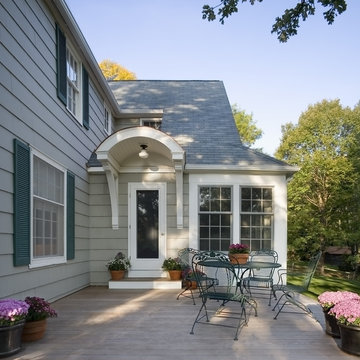
A 400 square foot two-story addition and deck were tucked onto the back of his charming 1940’s 1-1/2 story colonial revival home, providing a new vaulted master bathroom and family room. The classic layout and character of the home were enhanced by remodeling the kitchen and opening it up to the new family room, which includes a wall of large windows overlooking the back yard. Photo by Andrea Rugg.
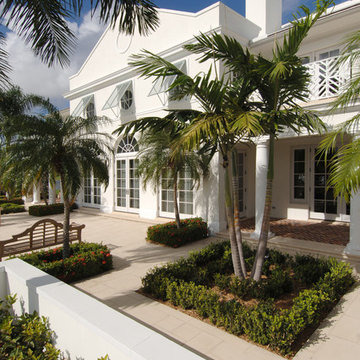
A beautifully designed classical anglo carribean home. It features arch transoms over french doors flanked by matching balconies and porches
Awning Designs & Ideas
7



















