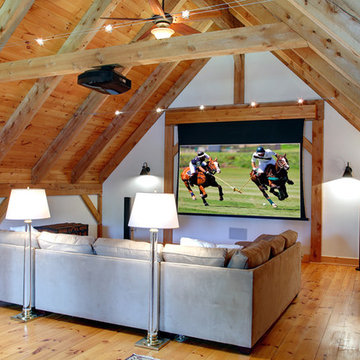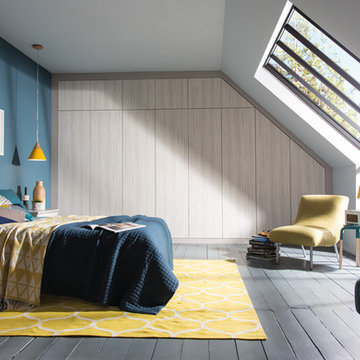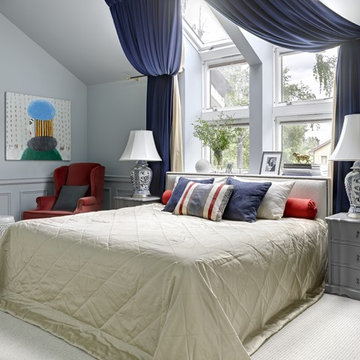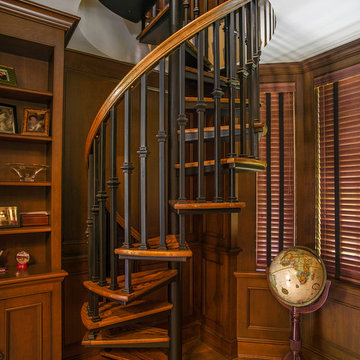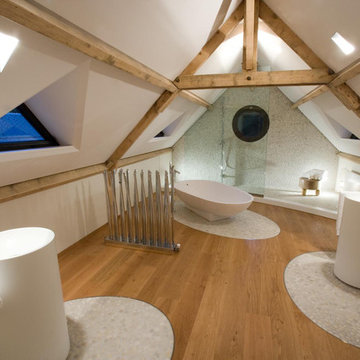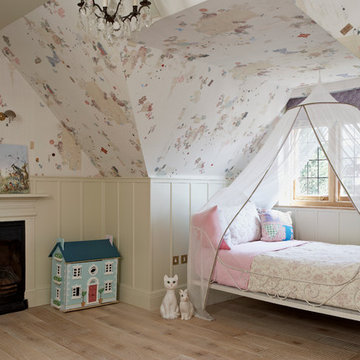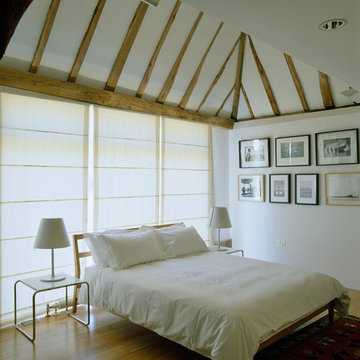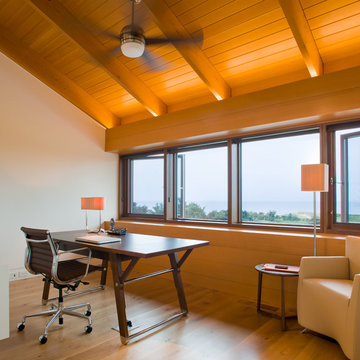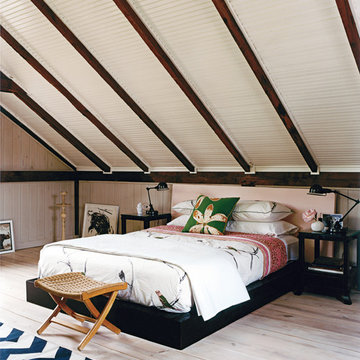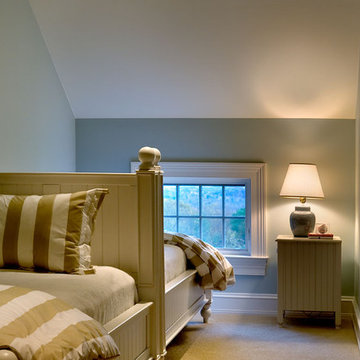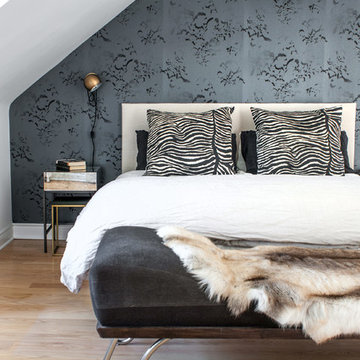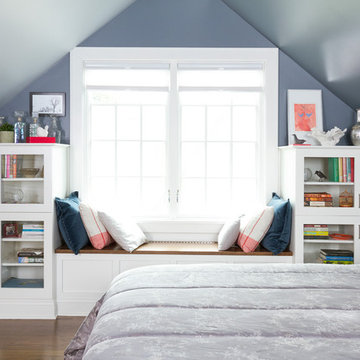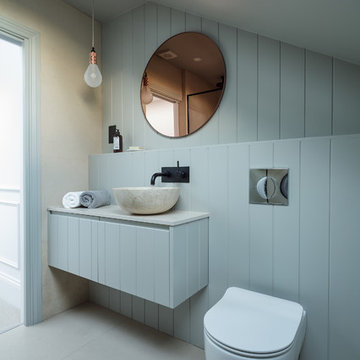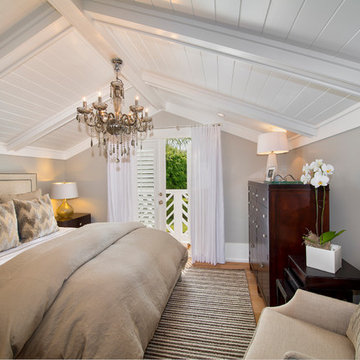Attic Designs & Ideas
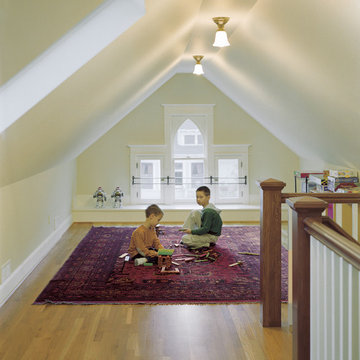
The unfinished attic was remodeled to allow a perfect place for the "playroom" and for sleepovers.
Sally Schoolmaster, photographer
Find the right local pro for your project
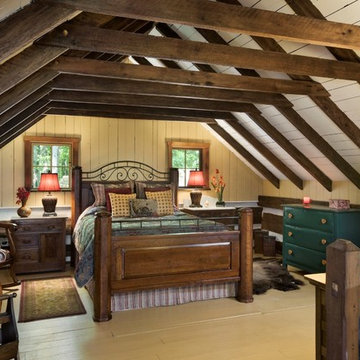
Roger Wade Studio. This bedroom originally had all bare wood walls, floor, & ceiling which were painted to lighten the space. The gable end wall was open to the chimney and paneling was replaced & repaired.
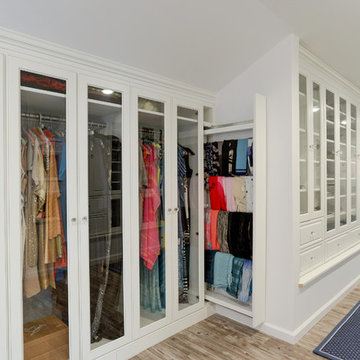
Underutilized attic space was transformed into a beautiful dressing room. Working with the builder, we coordinated necessary details to transform the client's space into a work of art, the homeowner never wants to leave.
Scott Janelli Photography, Bridgewater NJ
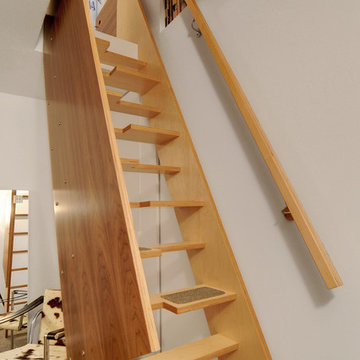
Photography: Miguel Edwards http://migueledwardsphotography.com/
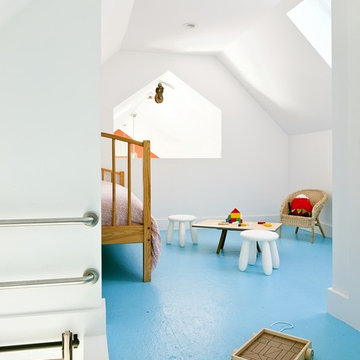
This vacation residence located in a beautiful ocean community on the New England coast features high performance and creative use of space in a small package. ZED designed the simple, gable-roofed structure and proposed the Passive House standard. The resulting home consumes only one-tenth of the energy for heating compared to a similar new home built only to code requirements.
Architecture | ZeroEnergy Design
Construction | Aedi Construction
Photos | Greg Premru Photography
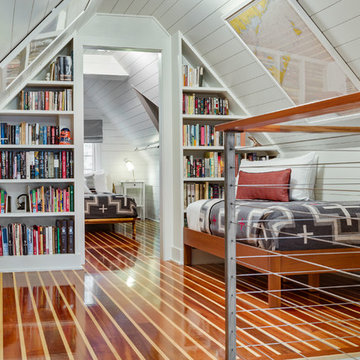
Attic space made to look like the inside of a boat.
various wood floor. Pendelton wool blankets. Cable railing.
Shiplap walls. Bult-in bookcase.
Photo:
Oliver Bencosme
Attic Designs & Ideas
23



















