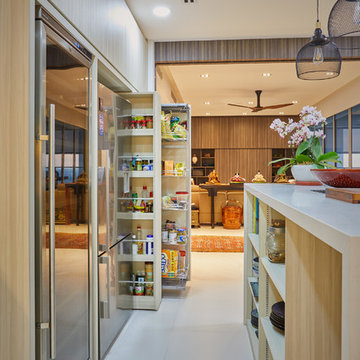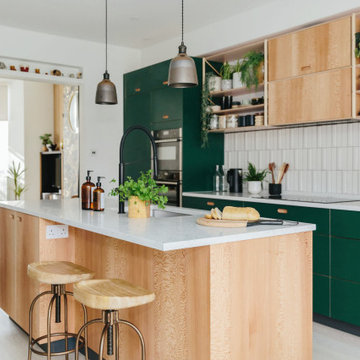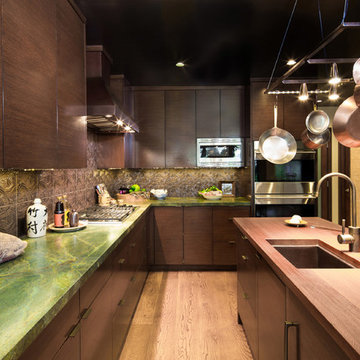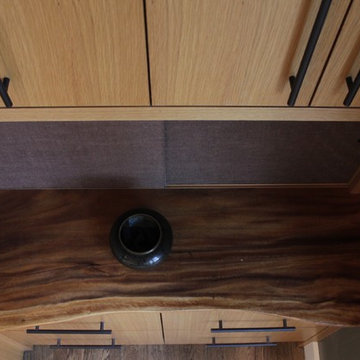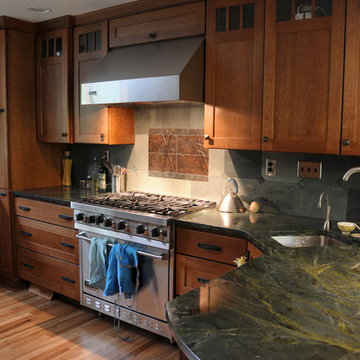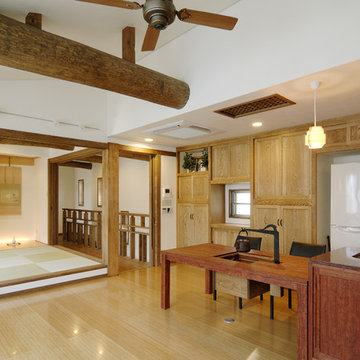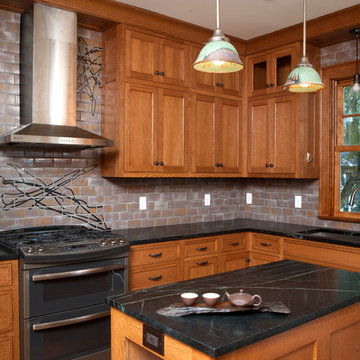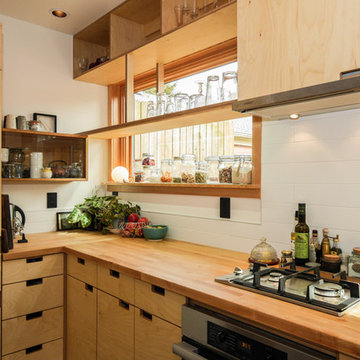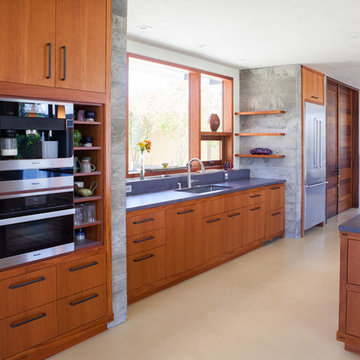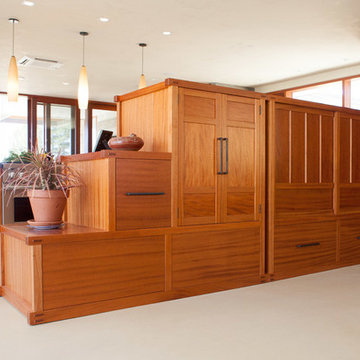8,469 Asian Kitchen Design Ideas
Sort by:Popular Today
941 - 960 of 8,469 photos
Item 1 of 2
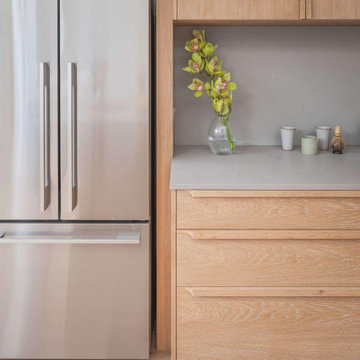
Blending the warmth and natural elements of Scandinavian design with Japanese minimalism.
With true craftsmanship, the wooden doors paired with a bespoke oak handle showcases simple, functional design, contrasting against the bold dark green crittal doors and raw concrete Caesarstone worktop.
The large double larder brings ample storage, essential for keeping the open-plan kitchen elegant and serene.
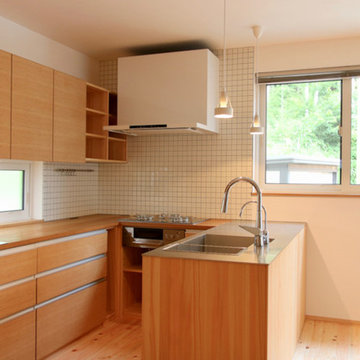
オリジナルのベンチとダイニングテーブル。
ダイニングチェア は宮崎椅子製作所のottimo。
ペンダント照明はルイスポールセンのPH5(louispoulsen)
協力: 平安工房 sempre
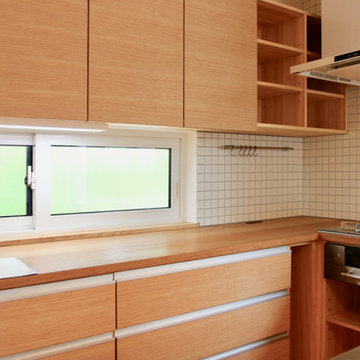
オリジナルのベンチとダイニングテーブル。
ダイニングチェア は宮崎椅子製作所のottimo。
ペンダント照明はルイスポールセンのPH5(louispoulsen)
協力: 平安工房 sempre
Find the right local pro for your project
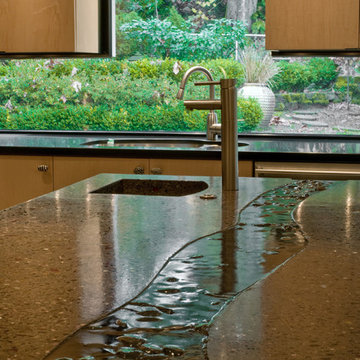
In addition to comfortable cooking space for two, this kitchen also provides a highly spiritual connection to the great outdoors. The clients love their garden, and wanted to feel like they were outside as they were cooking inside the house. This became a big mission for the entire kitchen design, partially addressed with a custom window-wall backsplash over the sink. Negative space created by the shape of the upper cabinets results in an eye-catching frame for the greenery of the garden, literally bringing the outdoors in by contrasting it with a neutral interior color palette.
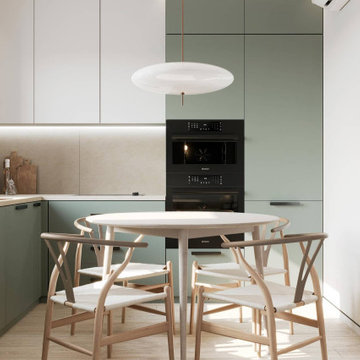
Финальная точка нашей экскурсии - кухня. Её, в отличие от остальных комнат, мы решили не отделять от коридора дверями или перегородками. Этот приём позволил сохранить свободный доступ к находящемуся в коридоре хозяйственному шкафу и создать в коридоре более уютную атмосферу за счет обильного поступления туда с кухни естественного света. В отделке кухни мы задействовали те же самые материалы, что в коридоре и прихожей: светлый керамогранит под дерево, светлую краску на основных стенах и потолке, подсветку в нишах потолка. А вот стены, окаймляющие рабочую кухонную поверхность, и саму столешницу мы выложили таким же керамогранитом, что и санузел. Под белыми подвесными шкафчиками, чтобы готовить было удобнее, протянули светодиодную ленту. Остальной кухонный гарнитур подобрали в акцентном серо-мятном цвете. Духовой шкаф и микроволновую печь встроили в гарнитур, разместив их вертикально, на комфортном для хозяйки квартиры уровне.
Кстати, немногие знают, что такое расположение духового шкафа – вовсе не модное веяние. Высокое размещение духовых шкафов производители начали рекомендовать практически сразу после появления первой независимой духовки более полувека назад. Так контролировать процесс приготовления блюда, а также наводить в духовке чистоту, значительно удобнее, чем в низко расположенном духовом шкафу. К тому же ставить в вертикальную духовку тяжёлые блюда и вынимать их обратно намного проще и безопаснее. Встроили в гарнитур мы и варочную панель, холодильник и посудомоечную машину. Холодильник и посудомоечную машину, во избежание визуальной перегрузки интерьера, скрыли за створками шкафов. Посередине кухни разместили круглый обеденный стол из светлого дерева. В тон к нему подобрали стулья с округлыми спинками. Над столом, в качестве дополнительного локального источника света, повесили светильник, тоже круглый, в лучших традициях стиля джапанди. Напротив стола, чтобы нахождение на кухне было ещё более приятным для домочадцев, повесили плазменный телевизор. В качестве декора использовали зелёные растения в небольших кашпо на подоконнике и деревянную посуду.
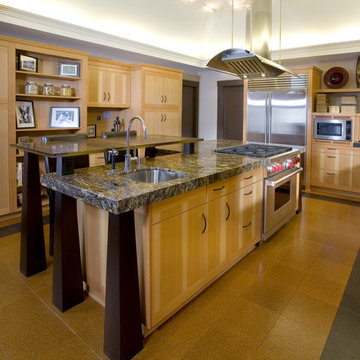
“I don’t want my kitchen to look like anyone else’s.” This was the client’s request to the designer. Influenced by the style of Bali and the client’s own design sense, the new style was dubbed “Julinese” (her name is Julie).
In keeping with the Balinese style, bold design elements were chosen – 6” pyramidal columns stained with a deep java finish, support the 3” thick Purple Dunas granite countertops and the custom glass eating bar. The electrical outlets are housed in these columns.
Further supporting the Balinese theme, the ceiling over the island was raised in a pyramid style – evoking an outdoor feel. Kable lighting illuminates the kitchen.
Topping the cabinets along the walls and the window sill are dark grey 3” thick concrete counters. When the folding windows are open, the sill becomes a 15” deep serving bar for outdoor entertaining.
For ergonomics – the dishwasher and microwave were raised to 42” and 54” comparatively.
Additional Design elements:
Cork floors in Autumn and Black Pepper finish
Custom design cabinet doors support the strong linear lines.
Stainless Steel Farm Sink
Eclipse Architectural Folding window and door
Cheng Design Custom Hood
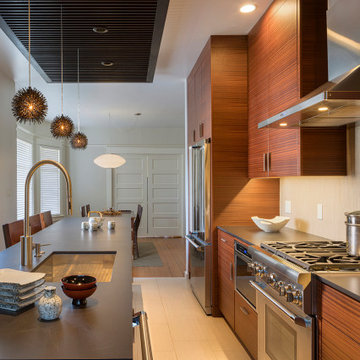
The owner of a modest 1910's bungalow near Green Lake, wanted to update his home's small and outdated kitchen. Through the thoughtful rearrangement of the home's original kitchen, mudroom, and basement stairs a modern kitchen with an abundance of storage was created. Complementary colors and materials were used to provide a quiet transition from the existing home to the new space. The home's existing Asian furnishings and accessories provide inspiration for subtle details incorporated throughout 350 SF remodel and reflect the homeowner's heritage.
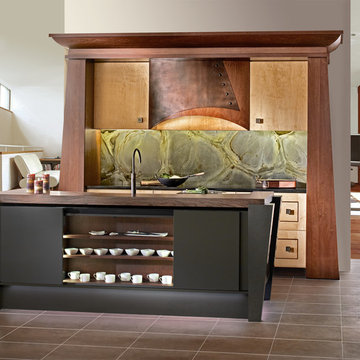
QCCI's 2013 Concept Capabilities Kitchen called Tansu. Photography by Simone Associates
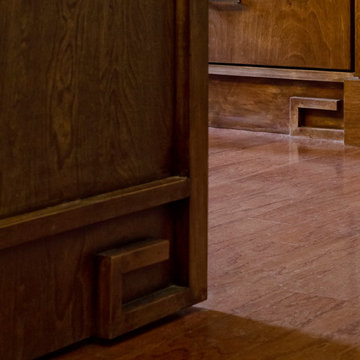
BRADSHAW DESIGNS, San Antonio kitchen, Asian inspired kitchen, Asian inspired in San Antonio kitchen, Wood kitchen, interesting hardware, Asian cabinet hardware, Unique hardware, Quartzite countertop, super white quartzite, stainless hood, vent hood stainles, Cross Construction Company, San Antonio, Delta Granite and Marble San Antonio, Glass tile backsplash to ceiling, Greek key detail, Greek key furniture detail, Greek key cabinet,
8,469 Asian Kitchen Design Ideas
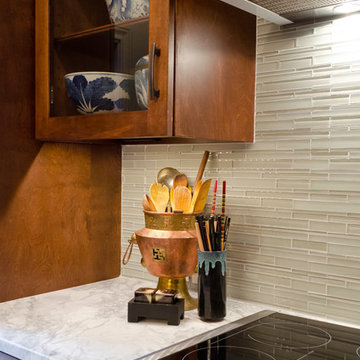
BRADSHAW DESIGNS, San Antonio kitchen, Asian inspired kitchen, Asian inspired in San Antonio kitchen, Wood kitchen, interesting hardware, Asian cabinet hardware, Unique hardware, Quartzite countertop, super white quartzite, stainless hood, vent hood stainles, Cross Construction Company, San Antonio, Delta Granite and Marble San Antonio, Glass tile backsplash to ceiling, Greek key detail, Greek key furniture detail, Greek key cabinet,
48
